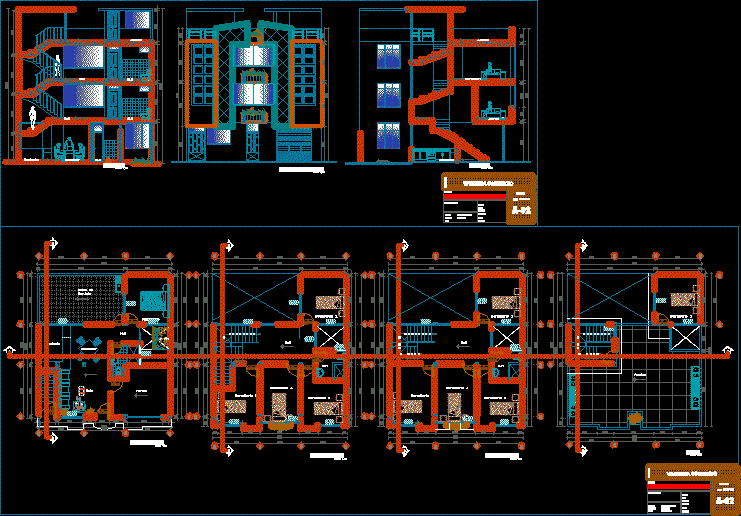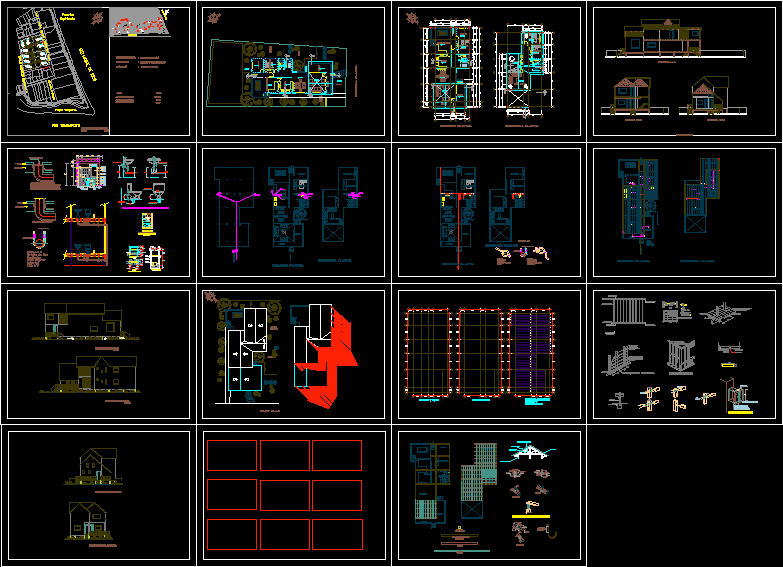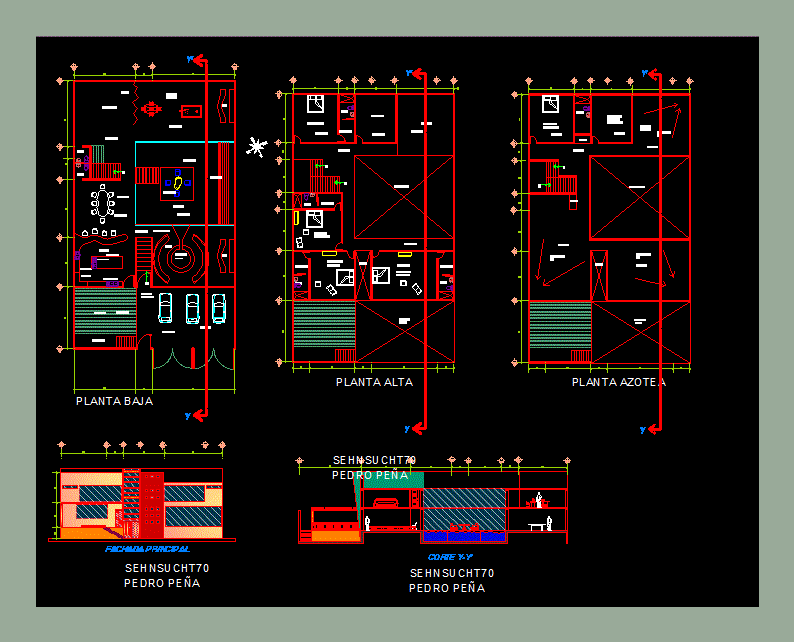Housing And Commerce DWG Full Project for AutoCAD

Housing and commerce project – 3 floors
Drawing labels, details, and other text information extracted from the CAD file (Translated from Spanish):
cistern tank lid, xx cut, cistern detail, split stone filling, sink box, sedimentation pit, sanitary cover, cat ladder, grid, nm, room, shop, bedroom, patio, service, kitchenette, garden, hall, sh, dining room, roof, region :, prov :, district :, district :, lot :, date:, indicated, rofari cad, cad :, scale:, street :, owner :, plane :, project :, housing trade, esc .: sheet, architecture – elevations, main elevation, cut aa, bb cut, location, normative table, rnc, according to design, parameters, building coefficient, free area, maximum height, minimum front, minimum lot area , uses,: huancayo, partial, land area according to minutes, area of the land according to survey, project, areas, verifier, indicated, scale: total, location and location, date: owner, district, block, sub lot, street, urbanization, ——–, province, sheet, not required, parking, perimeter of the effective area, street Willows, location, roof
Raw text data extracted from CAD file:
| Language | Spanish |
| Drawing Type | Full Project |
| Category | House |
| Additional Screenshots |
 |
| File Type | dwg |
| Materials | Other |
| Measurement Units | Metric |
| Footprint Area | |
| Building Features | Garden / Park, Deck / Patio, Parking |
| Tags | apartamento, apartment, appartement, aufenthalt, autocad, casa, chalet, commerce, dwelling unit, DWG, floors, full, haus, house, Housing, logement, maison, Project, residên, residence, unidade de moradia, villa, wohnung, wohnung einheit |








