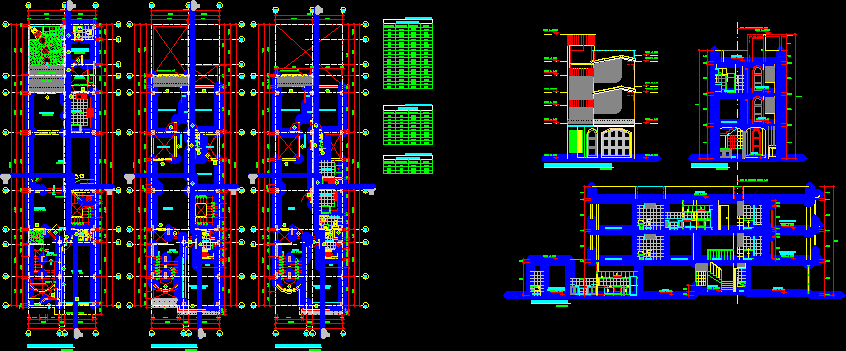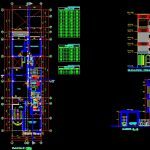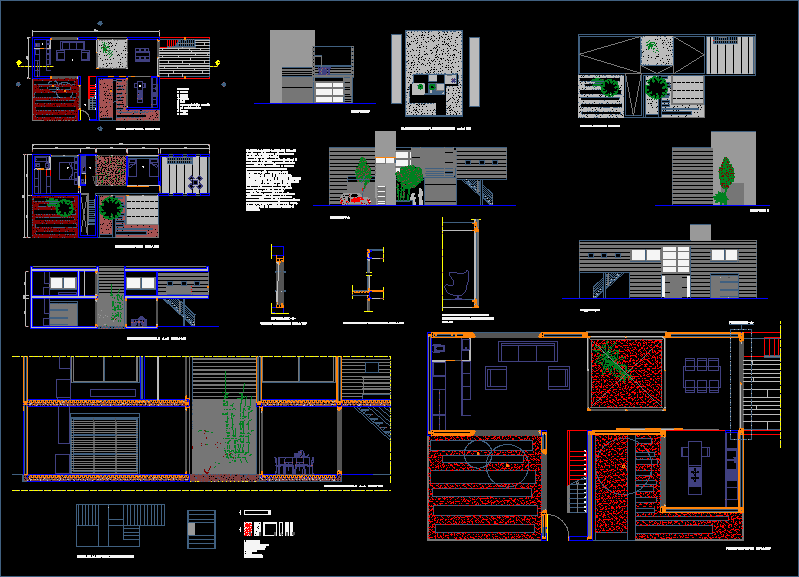Housing – Commerce DWG Section for AutoCAD
ADVERTISEMENT

ADVERTISEMENT
Single housing – Plants – Sections – Views
Drawing labels, details, and other text information extracted from the CAD file (Translated from Spanish):
court a – a, bedroom, study, video library, living room, dining room, roof, parking, npt., ntt., natural relief profile, american standard, porcelain – white, patio, kitchen, service bedroom, garden, bathroom, terrace, receipt, hall, store, sh, bar, arch projection, glass block, niche, living room, master bedroom, cl., bb.qq., passage, sh vis., therma, proy. roof, roof projection, proy. of ladder, alfeizer, screens, code, —, width, height, box of bays, doors, windows, main elevation, court b – b, axis of break: cut bb, roof, bedroom service, cut a – a , break axis: cut aa
Raw text data extracted from CAD file:
| Language | Spanish |
| Drawing Type | Section |
| Category | House |
| Additional Screenshots |
 |
| File Type | dwg |
| Materials | Glass, Other |
| Measurement Units | Metric |
| Footprint Area | |
| Building Features | Garden / Park, Deck / Patio, Parking |
| Tags | apartamento, apartment, appartement, aufenthalt, autocad, casa, chalet, commerce, dwelling unit, DWG, haus, house, Housing, logement, maison, plants, residên, residence, section, sections, single, unidade de moradia, views, villa, wohnung, wohnung einheit |








