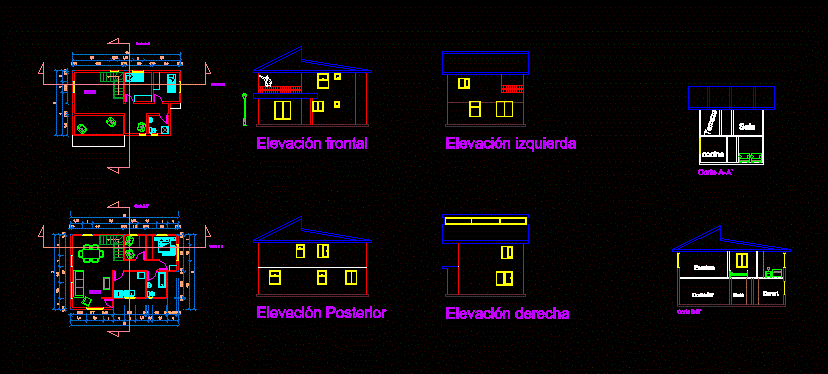Housing Commerce Project DWG Full Project for AutoCAD

Complete planes trading house restaurant on the first floor and apartments on the upper floors
Drawing labels, details, and other text information extracted from the CAD file (Translated from Spanish):
dining room, kitchen, duct, ramp, hall, entrance, bedroom, patio, deposit, ss.hh, terrace, ceiling projection, technical specifications, beams – columns, shoe, sanitary facilities – drain, symbol, description, pvc drain pipe , floor bronze threaded register, register box, grid drain, blind register box, sanitary facilities – water, water meter, tee, gate type shutoff valve located in the wall in a niche-type box, tap of riegon with gate valve, electrical installations, energy meter, light center, bracket, driver light output in ducts inlaid, general board, distribution board, duct inlet duct inlay, green area, fire extinguisher, box, first level floor, passage pedestrian, second level plant, third level plant, roof plant, p. sliding, deposit box, garnet color, Andean tile fiberforte, polycarbonate, on metal structure, vc, typical cut, detail of typical column, detail of continuous foundations, detail of foundation beam, cut aa, s ab, c-ii , ci, c-iii, comes from public network, tg, td, a public network, public network, bb court, air duct, frontal elevation, ladder structure, legend box, sanitary facilities, elevation board, vain, first level, type, width, height, alfeizer, second level
Raw text data extracted from CAD file:
| Language | Spanish |
| Drawing Type | Full Project |
| Category | House |
| Additional Screenshots |
 |
| File Type | dwg |
| Materials | Other |
| Measurement Units | Metric |
| Footprint Area | |
| Building Features | Deck / Patio |
| Tags | apartamento, apartment, apartments, appartement, aufenthalt, autocad, casa, chalet, commerce, complete, dwelling unit, DWG, floor, floors, full, haus, house, Housing, logement, maison, PLANES, Project, residên, residence, Restaurant, unidade de moradia, upper, villa, wohnung, wohnung einheit |








