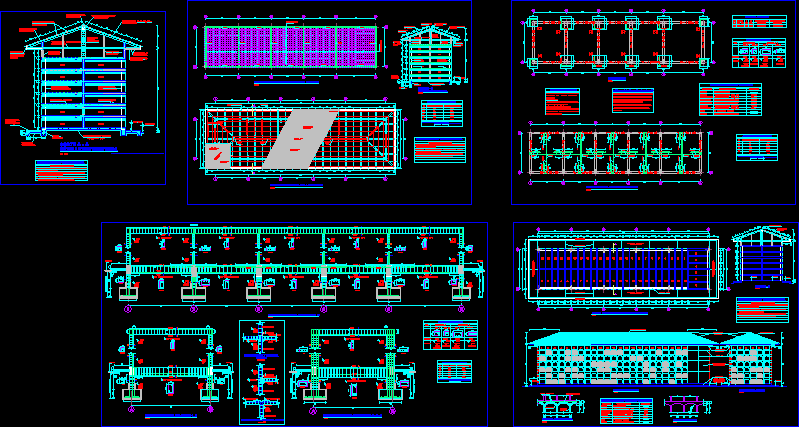Housing / Commercial Trade DWG Block for AutoCAD

Housing Commerce, family placing in the corner on the low plant;at top has architectural drawings
Drawing labels, details, and other text information extracted from the CAD file (Translated from Spanish):
ground floor, bo., court a, high floor, corridor, kitchen, dining room, living room, balcony, suite, floor plan, longitudinal section, main elevation, surface to be built:, covered area:, total :, mr. casiano martinez quispe, observations:, zone:, u.v. : reg. cadastral, manz. :, lot:, construction:, housing – trade, owner:, home:, designers:, technical director:, south – east, ground floor – upper floor – main lift – longitudinal cut – roof plan, lot surface according to mensura :, electrical installations, ground floor, electrical installations, high plant, hydro-sanitary facilities, ground floor, hydro-sanitary facilities, high plant, inst. electrical and hydrosanitary plant high, inst. electrical and hydro-sanitary ground floor, saguapac network, c. degreaser, floor grate, degreaser chamber, reference inst. Hydrosanitary, reference inst. pluvial-sanitary, sink, llp, stopcock, connection, point of cold water in t, reference inst. hydraulic, meter, stopcock for meter, cold water arrives, wastewater drain
Raw text data extracted from CAD file:
| Language | Spanish |
| Drawing Type | Block |
| Category | Retail |
| Additional Screenshots |
   |
| File Type | dwg |
| Materials | Other |
| Measurement Units | Metric |
| Footprint Area | |
| Building Features | |
| Tags | agency, architectural, autocad, block, boutique, commerce, commercial, corner, drawings, DWG, Family, Housing, Kiosk, Pharmacy, plant, Shop, top, trade |








