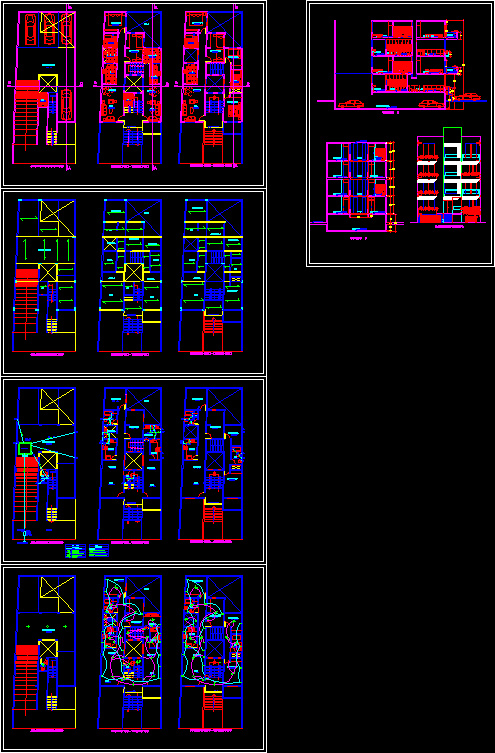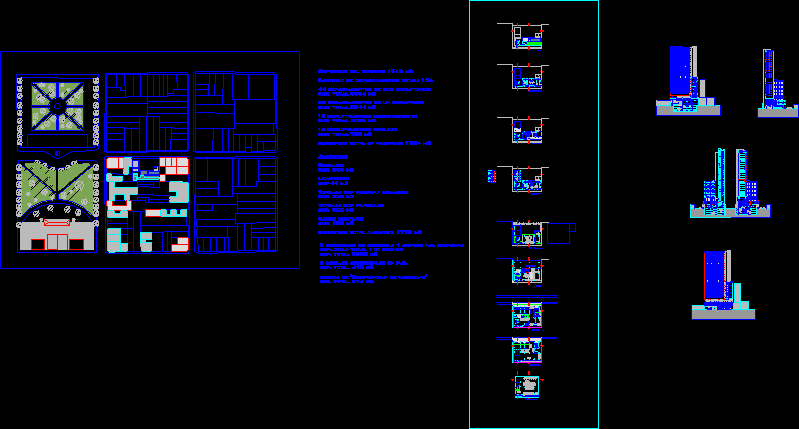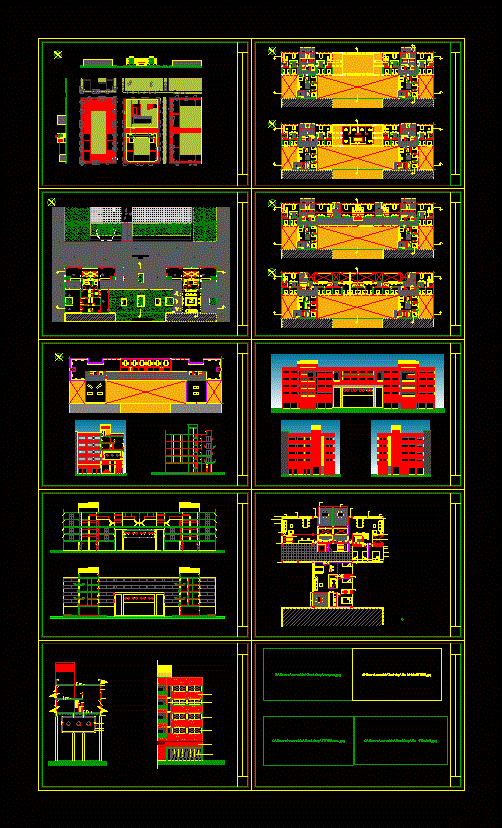Housing Complex DWG Block for AutoCAD
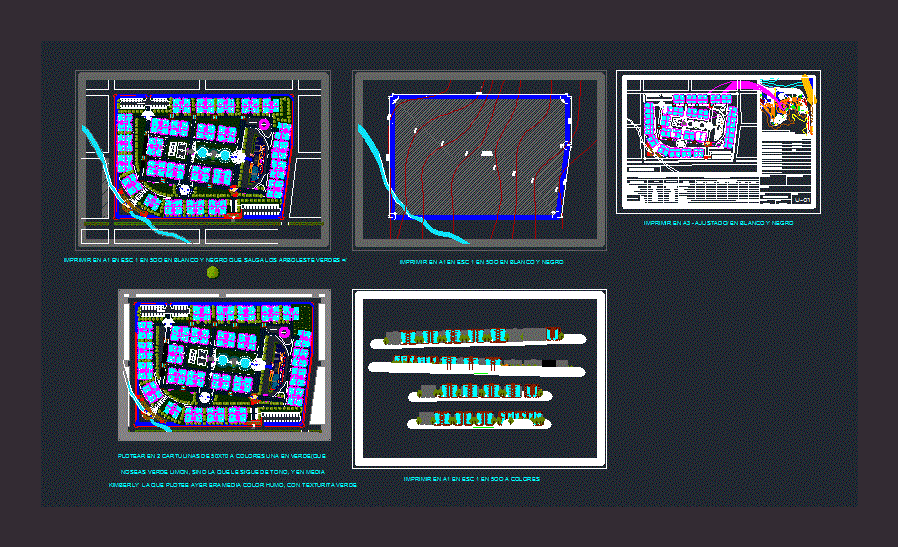
Design a housing complex on a plot with topography. Plants – Cortes – Topographic Map – Planimetria
Drawing labels, details, and other text information extracted from the CAD file (Translated from Spanish):
minibar, master bedroom, bedroom, kitchen, living room, dining room, s.hh, pergola, tennis court, sh, gym, cafeteria, spa, playground, nursery, department:, province:, lambaqyeque, district:, urbanization: , name of the way:, property no .:, block:, lot:, sublot:, structuring area:, signature prop:, signature and stamp proy:, project:, plan, scale:, date:, sheet:, location plan, location plan, normative table, table of areas, parameters, rne, project, floors, declared areas, existing, demolition, partial, total, coef. building, net density, uses, facade alignment, maximum height, minimum removal, free area, no parking, front, side, rear, area of land, covered area, free area, elm, location and location, indicated, multifamily housing, housing complex, apartments, second floor, third floor, first floor, commerce, services, low b, malecon, high b, front elevation, rear elevation, right lateral elevation, left lateral elevation, noseas green lemon, but the one that follows tone , and on average, Kimberly that plotee yesterday was medium smoke, with texturite green
Raw text data extracted from CAD file:
| Language | Spanish |
| Drawing Type | Block |
| Category | Condominium |
| Additional Screenshots |
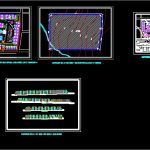 |
| File Type | dwg |
| Materials | Other |
| Measurement Units | Metric |
| Footprint Area | |
| Building Features | Garden / Park, Parking |
| Tags | apartment, autocad, block, building, complex, condo, cortes, Design, DWG, eigenverantwortung, Family, group home, grup, Housing, map, mehrfamilien, multi, multifamily housing, ownership, partnerschaft, partnership, planimetria, plants, plot, residential, topographic, topography |



