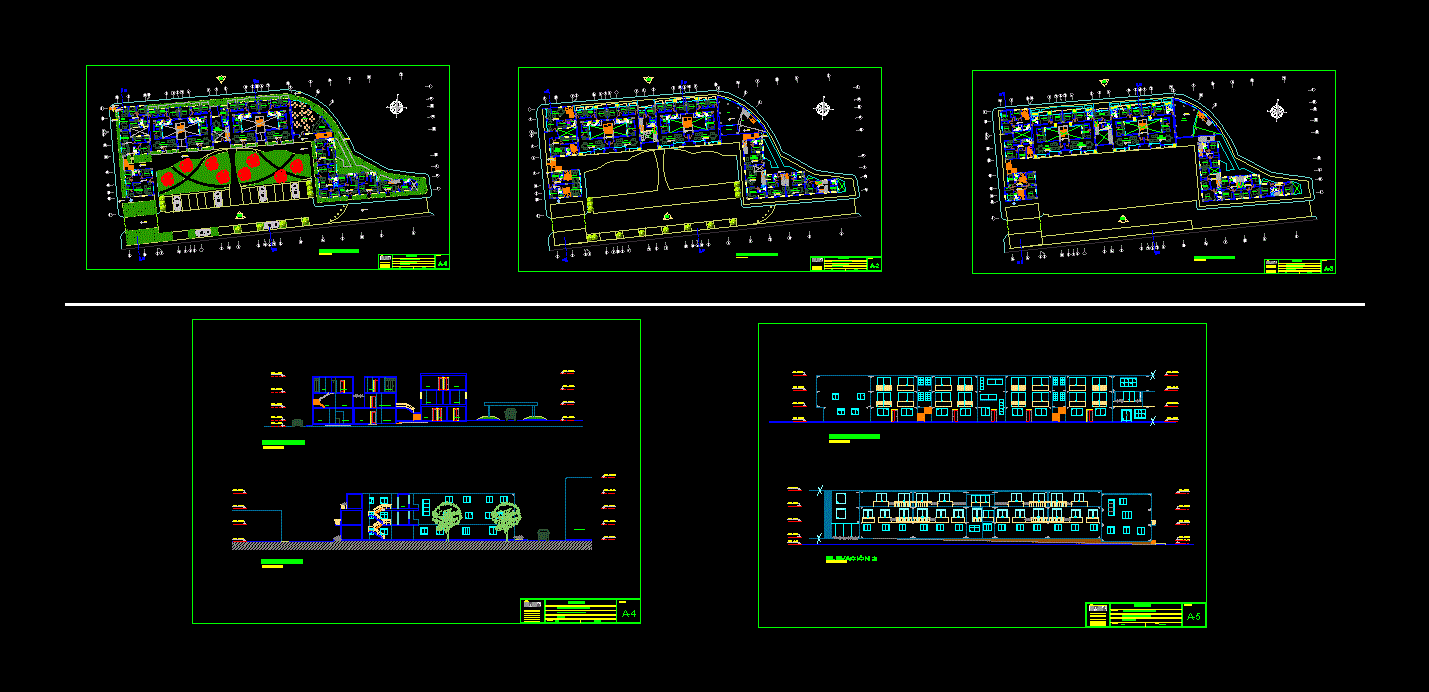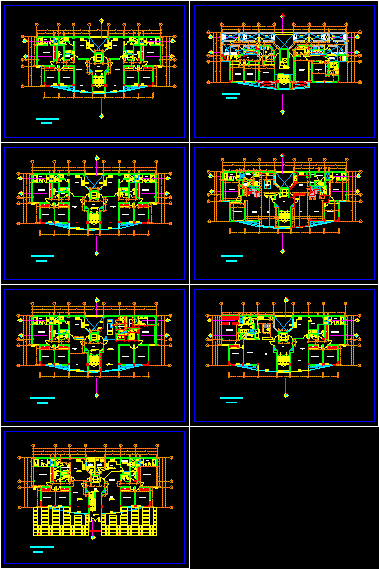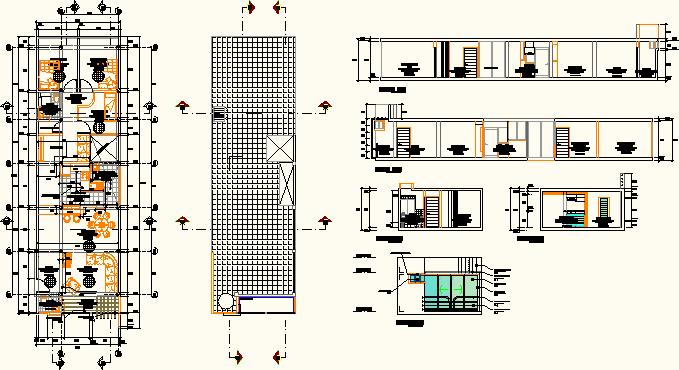Housing Complex DWG Block for AutoCAD
ADVERTISEMENT

ADVERTISEMENT
It is a low-cost housing complex, which features different types of housing; (duplex, triplex, etc.). It is located in downtown Lima (Peru), in an area where there are now factories, and is very poor.
Drawing labels, details, and other text information extracted from the CAD file (Translated from Galician):
p. of arq. enrique guerrero hernández., p. of arq. adrian a. romero arguelles., p. of arq. francisco espitia ramos., p. of arq. hugo suárez ramírez., engineering, national, architecture, university, faculty, project :, designer :, plane :, sheet :, date :, stolen ampuero, jasmine, urbanism, yartes, scale: elevations, housing, sum, terrace , second floor, commerce, climbs, low, lounge, multipurpose room, dining room, kitchen, kitche., dorm., lav., sh, be, first floor, third floor, cuts, living room, p., cut a-a, cut b-b, neighbor duplex
Raw text data extracted from CAD file:
| Language | Other |
| Drawing Type | Block |
| Category | Condominium |
| Additional Screenshots |
 |
| File Type | dwg |
| Materials | Other |
| Measurement Units | Metric |
| Footprint Area | |
| Building Features | |
| Tags | apartment, autocad, block, building, complex, condo, condominium, cost, duplex, DWG, eigenverantwortung, Family, features, group home, grup, Housing, housing complex, located, mehrfamilien, multi, multifamily, multifamily housing, ownership, partnerschaft, partnership, triplex, types |








