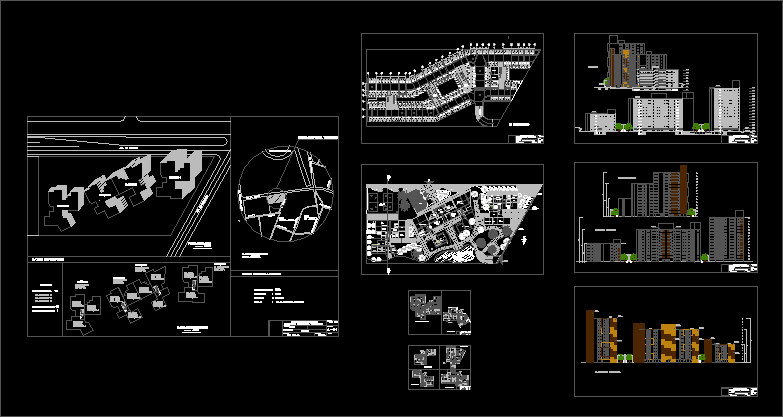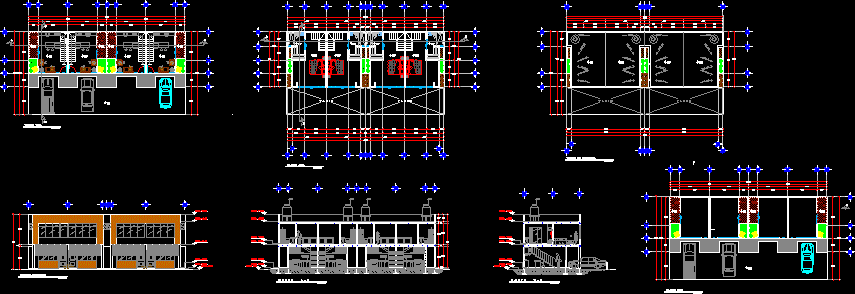Housing Complex DWG Block for AutoCAD

As a guide for the design of a housing with parking, shops, etc.. for user comfort. And the basis for the design of housing 3-5 people per apartment
Drawing labels, details, and other text information extracted from the CAD file (Translated from Spanish):
living room, hall, dining room, living room, kitchen, master bedroom, double bedroom, single bedroom, sh, wc, laundry, service room, bar, single bedroom, walking closet, walking closet, service room, terrace, garbage duct, glass block, blued glass sheet, coated aluminum, blued glass window, glass block, utility room, single bedroom, sh and changing rooms, hall, sh male, sh women, double bedroom, whirlpool area, games room billas, game room ping pong , multipurpose room, warehouse, road, sidewalk, street furniture, deposit, lobby, multipurpose room, gym, sauna, dep. type c, dep. type d, recreation area, game room, see court aa, playground, bakery, pharmacy, sb, bookstore, warehouse, counter, preparation area, attention area, ss.hh men, ss.hh women, area tables, laundry area, reception, aerobics area, area of machines, cardiovascular area, administration, whirlpool area, internet room, billiards, ping pong, income, n. m., sand, clay, paving stones, fence, screen, permanent latticework, parapet, mobile latticework, vest., corridor, lavand., service room, metal grating, note, beni killa b., alunmo :, scale: , specialty :, sheet:, workshop, university wings peruvian faculty of architecture and urbanism., course :, date :, main elevation, elevation porterior, lateral elevation, parking, indicated, location, av. monterrico, the conquest, the incario, the derby, urb., santa angela, aymaras, hipodromo de monterrico, el carmen, calle z, av. the derby, av. circumvallation, location of the land, location data, map: location, street:, district:, province:, department:, groove, file, specific data, map: location, av. the derby, av. el carmen, plan: specifications, parking:, departments :, set, furniture, see court b-b, parking distribution
Raw text data extracted from CAD file:
| Language | Spanish |
| Drawing Type | Block |
| Category | Condominium |
| Additional Screenshots |
 |
| File Type | dwg |
| Materials | Aluminum, Glass, Other |
| Measurement Units | Metric |
| Footprint Area | |
| Building Features | Garden / Park, Pool, Parking |
| Tags | apartment, autocad, basis, block, building, comfort, complex, condo, Design, DWG, eigenverantwortung, Family, group home, grup, guide, Housing, mehrfamilien, multi, multifamily housing, ownership, parking, partnerschaft, partnership, shops, user |








