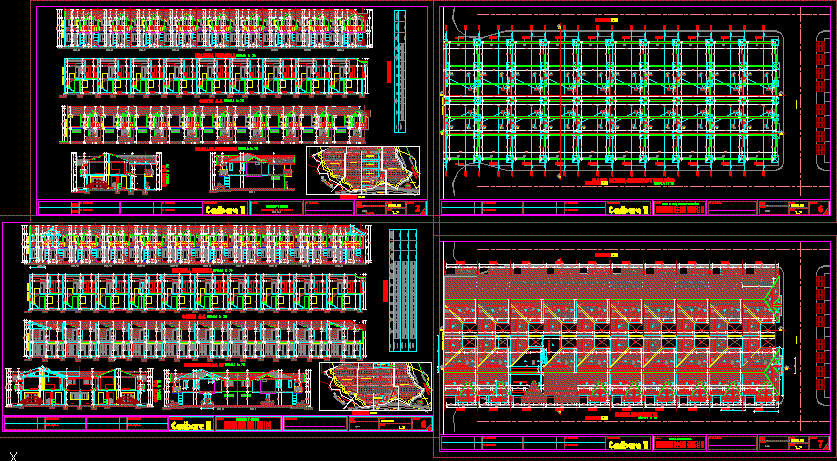Housing Complex DWG Full Project for AutoCAD
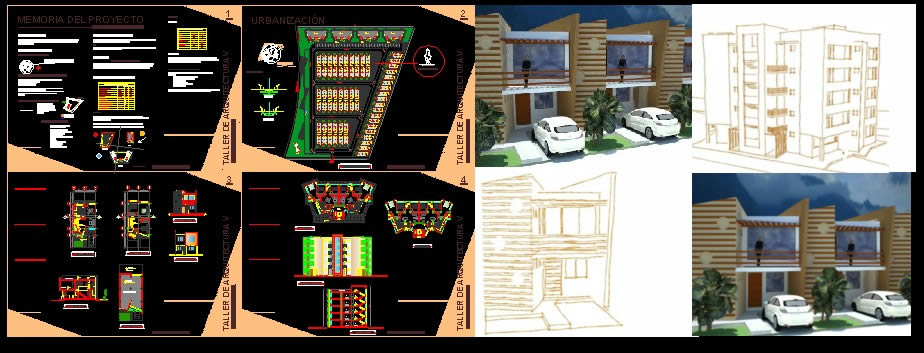
Project and multi-family residential housing project with memory sections and facades
Drawing labels, details, and other text information extracted from the CAD file (Translated from Spanish):
location, no scale, inaccessible slab, backyard, accessible terrace, tunnel, balance beams, swing, mesh, railings in bars, guardian, playground, communal room, cycle via, sidewalk, passage to, passage b, entry, street emilio grijalva, av. eleodoro ayala, architecture workshop v, verónica imbaquingo, housing order, ground floor, scale, upper floor, inaccessible terrace, front facade, cut a – a ‘, back facade, bedroom, hall, hall, townhouse, kitchen, av. eugenio mirror, park, pilanqui, av. ricardo sanchez, carlos. grijalva, j.m. leoro, juan genaro, jaramillo, av. teodoro de la t., sheet, memory of the project, housing complex, analysis of the land, geographical location and the north, the land is located in the province of imbabura, canton ibarra, parish san fancisco, terminal sector, environment, visuals from and towards the ground, general objective, pedestrian and vehicular access roads, zoning of the sector, pedestrian access, vehicular access, terrestrial terminal, conceptual development, the specific objective for the development of this project is to create a set of spaces destined for the housing of families and the coexistence between them., idea, design the private and communal spaces that are required to live in a housing complex, by means of a correct zoning of these., concept, since the spacing of the urbanization such as single-family homes , multifamily and other communal spaces that each represent the different experiences that are given daily are designed taking geometric details of the land in which they will be emplaced., description of the project, total area of the land, table of urbanization areas, green area, area of sidewalks, area of streets, area of lots, number of lots, hab., nuremo of inhabitants , urbanizable area, area, number of multifamily, multifamily area, number of apartments, single family, master bedroom, dining room, total area, bathrooms, multifamily, circulation, function, land, house, building, sun, form, housing , urbanization, as a complementary part for the communal areas that the project must possess creates spaces for fun and entertainment such as playgrounds, green areas, communal house, walkways, and bike path., materials and construction system, urbanization, general implementation, detail of furniture, passage, street, detail of roads, implantation, cut a- a ‘, plant type
Raw text data extracted from CAD file:
| Language | Spanish |
| Drawing Type | Full Project |
| Category | Condominium |
| Additional Screenshots |
 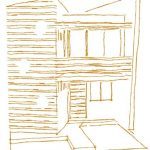 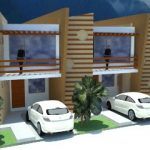   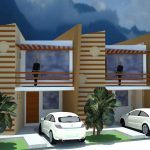   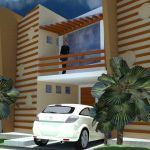 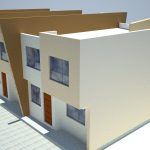 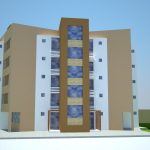 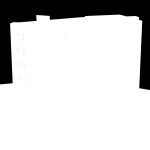 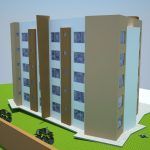 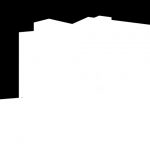 |
| File Type | dwg |
| Materials | Other |
| Measurement Units | Metric |
| Footprint Area | |
| Building Features | Garden / Park, Deck / Patio |
| Tags | apartment, autocad, building, complex, condo, DWG, eigenverantwortung, facades, Family, full, group home, grup, Housing, mehrfamilien, memory, multi, multifamily, multifamily housing, ownership, partnerschaft, partnership, Project, residential, sections, sets, single family |





