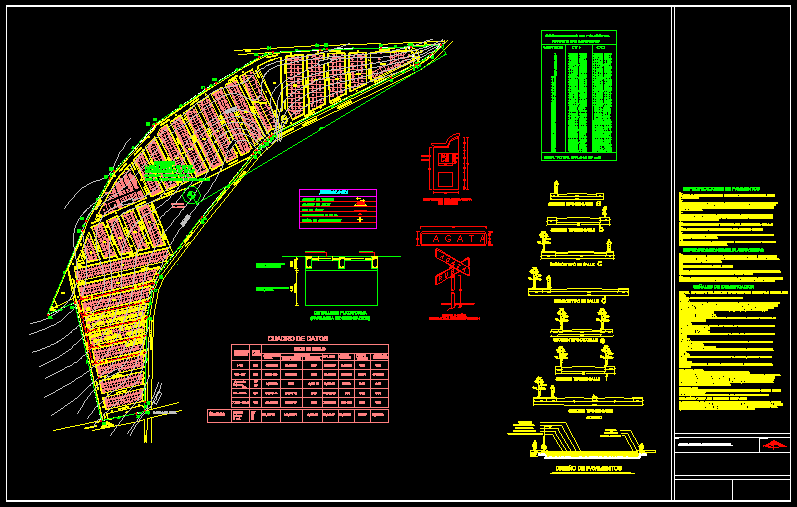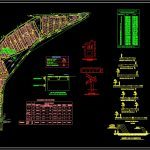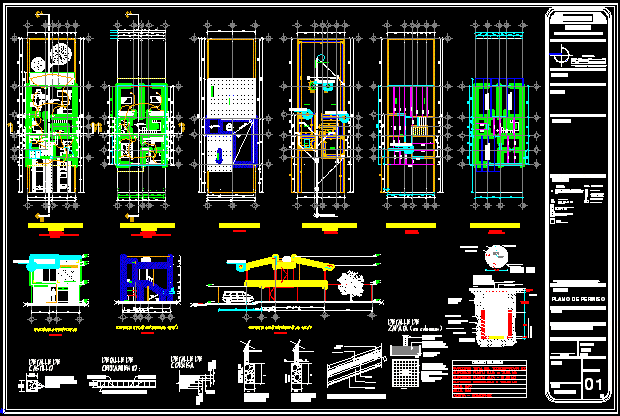Housing Complex DWG Plan for AutoCAD

IN AUTOCAD MAP of a housing DRAWN IN LAYERS INCLUDING POLYGONAL, topographical plans contour, centroid, LOTIFICATION, ROADWAYS, SIDEWALKS, ROADWAYS SECTIONS, SIGNAL DETAIL INFORMATION, DETAILS OF NOMENCLATURE Muret, SPECIFICATIONS FLOORS, PLATFORMS AND IDENTIFICATION SIGNS.
Drawing labels, details, and other text information extracted from the CAD file (Translated from Spanish):
apple, no lot, street, xxx, no. of lot, no. of apple, in murete, detail of nomenclature, to g a t a, informative of identification, signal detail, r u b i, real estate group, cto. jacarandas, data box, roads, land uses, av. lemon trees, sycamore street, street willow, elevated tank, and well, sub est., ebony street, street retama, street fresno, a.v., street cedar, street alamo, sums, housing, lots c., c. est., calle ahuehuete, calle chabacano, calle tlazcán, iii, vii, viii, lots, boxes, xv – xxiiia, xxiiib – xxviii, est., i – vii, viii – xiv, trade, including, apples, housing, surface , total, lotificado, commercial, parking, grevilea street, orange street, olive street, eucalyptus street, thunder street, commercial area, xiv, apple tree street, peach street, xii, xiii, street casuarina, admon, street encino, xvi, street oak, xvii, xviii, street pirules, street pine, xix, street acacia, street palm, xxi, xxii, xxiii b, xxiii a, street plum, xxiv, xxv, street laurel, tank, well and, areas, green, donation , areas of, street magnolia, street cypress, xxvi, xxvii, xxviii, access, road to the plain, canal requena or grand canal, right of way, channel, road, section street type, broom, ebony, willow, north, plane :, orientation, by economy it is convenient to use two boards of nomenclature in the same post., distribution as it indicates the detail that contains the plane, the style of Use, that perfectly contains the numeracion of apple and lot., angle of placement :, lateral location :, regardless of the color of the sign will carry the post painted in color, the color of the background will be reflective white and the letters, numbers and fillets in, will be located parallel to the longitudinal axis of the street whose name is indicated in the, abbreviated in the clearest possible way. In the case of legends with more than, the distance between the edge of the board and the bank of the sidewalk must be of, the signs will be placed by the local authorities., nomenclature in low walls of houses:, matte gray., materials :, inches of diameter., nomenclature :, color :, posts :, black., sign., level of the bench., height :, it will be rectangular with rounded corners, placed with its greater dimension, hard ground, scarify the material tepetate or If necessary remove in the upper part, horizontal and with the legend on both sides. the radius to round the corners, in the last case only cuts to the ground will be made with the purpose of leveling, informative signal of identification in corners of streets :, specifications of platforms, longitudinal location :, complementary information., they will be fixed in posts placed on the bench in the most visible place of the, will be a despalme to the ground to remove the plant material, to reach the, to compensate in the lower part., the fillet will be suspended in its lower part when the signal carries some, will be used to identify the streets sugun your name., signs of identification, size: street corners., form :, use :, a mantel with asphalt mix., will work as a hydraulic base., requires the above to leave the streets with earrings giving the pumping, its defect to place additional tepetate material to level the streets, if not, specifications of pavements, to the hard ground., towards the lower part., simbología, signal of identification, sense of road, street axis, street section, secc. bb, platform size, inorganic clays, low to medium, plastic, sandy, compacted filling in layers, prom., foundation slab, counter-lock, min., trim, compacted natural terrain, hydraulic sub-base, hydraulic base, asfaltica folder, design of pavements, sidewalk, bank of level, coordinates of polygonal, north of boundary, vertex, centroid, housing complex
Raw text data extracted from CAD file:
| Language | Spanish |
| Drawing Type | Plan |
| Category | Condominium |
| Additional Screenshots |
 |
| File Type | dwg |
| Materials | Plastic, Other |
| Measurement Units | Metric |
| Footprint Area | |
| Building Features | Garden / Park, Parking |
| Tags | apartment, autocad, building, complex, condo, drawn, DWG, eigenverantwortung, Family, group home, grup, Housing, including, layers, lotification, map, mehrfamilien, multi, multifamily housing, ownership, partnerschaft, partnership, plan, plans, topographical |








