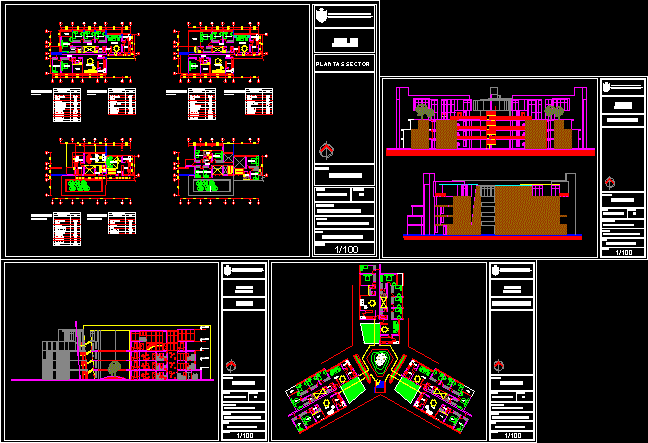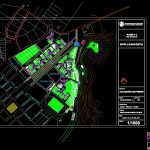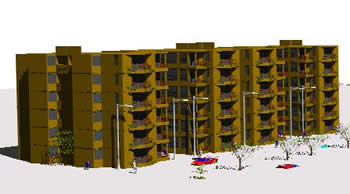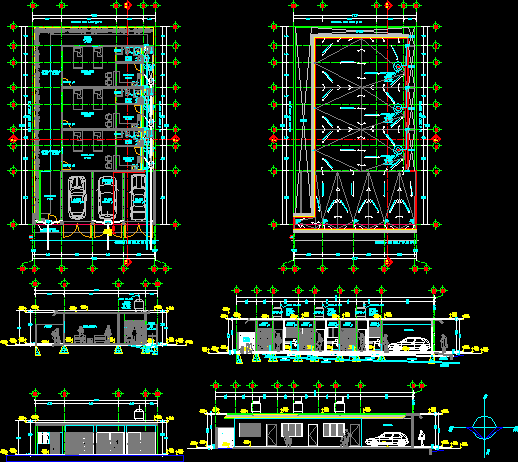Housing Complex In Pachacamac DWG Block for AutoCAD

Housing complex at the foot of a hill located in Pachacamac, near the plaza. Comprised of 10 blocks of 24 apartments c / u, with public areas in and around nuclei.
Drawing labels, details, and other text information extracted from the CAD file (Translated from Spanish):
chest, registry, network, general, siphonica, chest, tlf, elevator, n.p.t .:, of san martin de porres, professional architecture school, flat, integral iv, moncloa tokeshi, Manuel Valentin Carrion, June, description, table of areas, kitchen, laundry, bedroom, main bathroom, bedroom, area, total area, bedroom, secondary bathroom, kitchen, laundry, bedroom, ss.hh, closet, terrace, runner, kitchen, laundry, runner, bedroom, terrace, ss.hh, entry, of san martin de porres, professional architecture school, flat, sector, integral iv, moncloa tokeshi, Manuel Valentin Carrion, June, kitchen, laundry, bedroom, runner, kitchen, laundry, runner, bedroom, terrace, ss.hh, entry, kind, bedrooms, patios, bedroom, yard, description, table of areas, kitchen, laundry, bedroom, area, total area, bath, kind, bedrooms, patios, description, table of areas, kitchen, laundry, bedroom, main bathroom, bedroom, area, total area, bedroom, secondary bathroom, kind, bedrooms, terrace, description, table of areas, kitchen, laundry, bedroom, area, total area, bath, kind, bedrooms, patios, terrace, description, table of areas, kitchen, laundry, bedroom, main bathroom, bedroom, area, terrace, bedroom, secondary bathroom, kind, bedrooms, bedroom, description, table of areas, kitchen, laundry, bedroom, area, bath, kind, bedrooms, kitchen, laundry, kitchen, laundry, entry, ss.hh, colonial, Castile, lime, valdivia, av. cemetery, monk, progress, olive, convent, paradise, Castile, Ducks, Orange tree, Of the pine, grau, Commerce, recreation, of san martin de porres, professional architecture school, flat, martin de porres, integral iv, moncloa tokeshi, Manuel Valentin Carrion, June, guest bathroom, bedroom, runner, ss.hh, bedroom, ss.hh, of san martin de porres, professional architecture school, flat, general, integral iv, moncloa tokeshi, Manuel Valentin Carrion, June, of san martin de porres, professional architecture school, flat, integral iv, moncloa tokeshi, Manuel Valentin Carrion, June
Raw text data extracted from CAD file:
| Language | Spanish |
| Drawing Type | Block |
| Category | Condominium |
| Additional Screenshots |
 |
| File Type | dwg |
| Materials | |
| Measurement Units | |
| Footprint Area | |
| Building Features | Deck / Patio, Elevator |
| Tags | apartment, apartments, autocad, block, blocks, building, complex, condo, DWG, eigenverantwortung, Family, foot, group home, grup, hill, Housing, located, mehrfamilien, multi, multifamily housing, ownership, pachacamac, partnerschaft, partnership, plaza |








