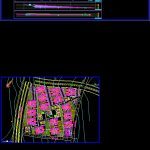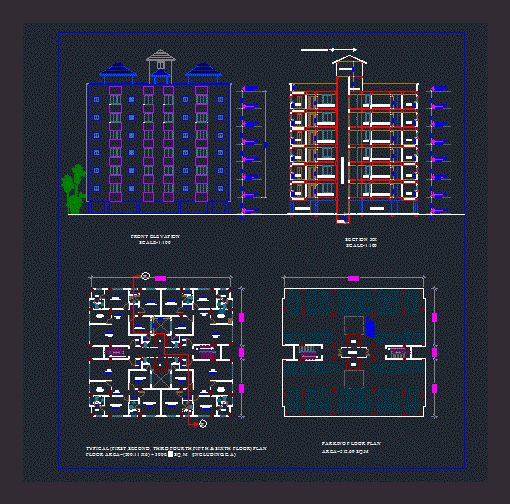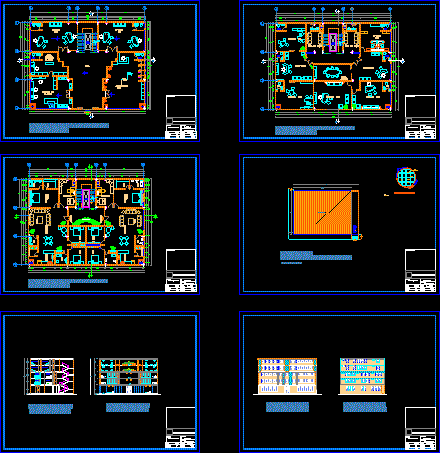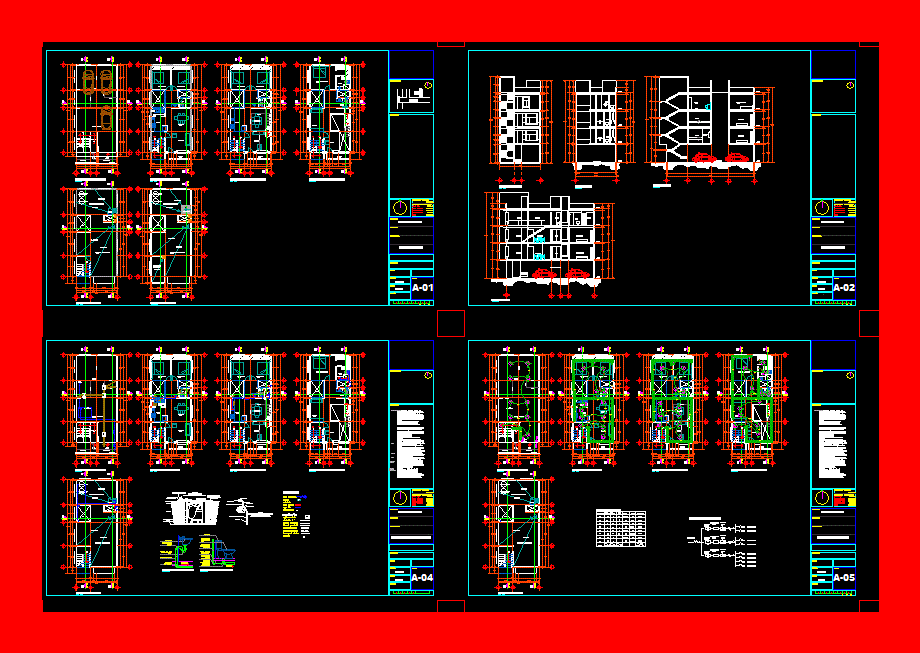Housing Complex In Sustainable Marco Olmos City DWG Full Project for AutoCAD

University project: Housing Complex in Sustainable Marco Olmos City; intended for stratum D in an area of ??approximately 4 hectares with a slope of 8%, with recreational areas , services, trade and neighborhood parks. It has flat topography – General Plant – Block Housing – Elevation – Details
Drawing labels, details, and other text information extracted from the CAD file (Translated from Spanish):
n.p.t., number, dormitory, ceramics, p. of arq enrique guerrero hernández., p. of arq Adriana. rosemary arguelles., p. of arq francisco espitia ramos., p. of arq hugo suárez ramírez., corridor, ceramic floor, living room, kitchen, bedroom pral., ss. hh., multipurpose court, professional architecture school, plan:, course:, architects:, subject:, student:, code:, flowers mino – arbulu chereque – walls garcia, scale:, date:, sheet no .:, change of level, main road, pedestrian route, secondary road, slope, flexible height – depends on the slope, flexible height, with the aim of increasing the surface of green areas is raised both on the ground floor and on the terrace thus generating recreational areas in different levels., the patios favor the air currents all the departments have ventilation., system of heating by solar panels, in the ground floor there is parking for bicycles., microclimate, garbage ducts solid waste, garbage ducts liquid waste
Raw text data extracted from CAD file:
| Language | Spanish |
| Drawing Type | Full Project |
| Category | Condominium |
| Additional Screenshots |
 |
| File Type | dwg |
| Materials | Other |
| Measurement Units | Metric |
| Footprint Area | |
| Building Features | Garden / Park, Deck / Patio, Parking |
| Tags | apartment, autocad, building, city, complex, condo, DWG, eigenverantwortung, Family, full, group home, grup, Housing, housing complex, intended, mehrfamilien, multi, multifamily housing, ownership, partnerschaft, partnership, Project, sustainable, university |








