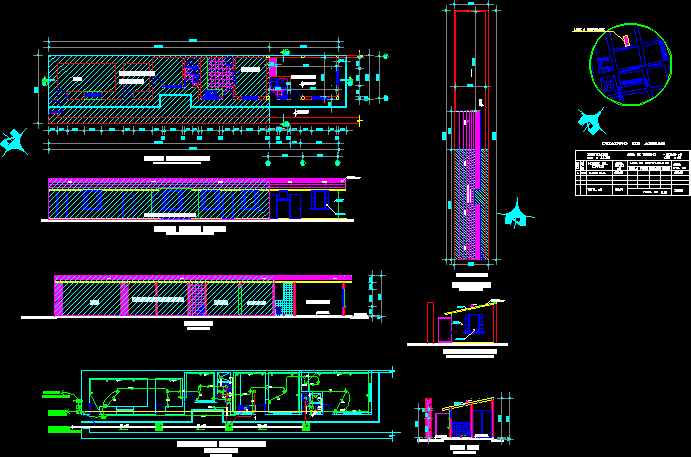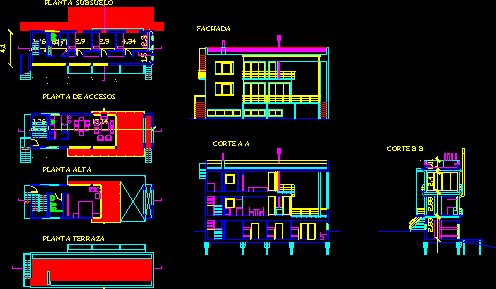Housing Corner DWG Block for AutoCAD

Housing 1 story corner, with environments and basic services, built in the Peruvian jungle
Drawing labels, details, and other text information extracted from the CAD file (Translated from Spanish):
variable, columns and beams, bending of stirrups in, box of hooks, room, kitchen, passage, patio, sh, dining room, sidewalk, low wall, kichenet, bare conductor, and compacted, bronze connector, copper electrode, sifted earth , earthwell, magnesium or similar substance, pressure connector, sanik gel, sulfate, copper or bronze, grounding, conductor, reinforced concrete cover, pvc-p tube, electrical installations, circular luminaire, tg , sanitary facilities – water network, sanitary facilities as of dedesague, goes to, collector, public, half cane, detail of cover, plant box of registry, ff section, drainage network, goes to main collector, without scale, point of cold water, simbología, description, gate valve, cold water pipe, water meter, tee, water legend, sump, register box, pvc-sap drain pipe, leye nda desague, sanitary tee, pvc-sap trap, gutter, calamine coverage, corrugated, meter, going to tg, pt, legend, circuit embedded in ceiling or wall, circuit embedded in floor or wall, double bipolar outlet, pt, kwh , energy meter, double unipolar switch, sa, b, symbol, simple unipolar switch, description, light center, spot light, double switch, isometric view, switch, wall, pipe, recessed, over ceiling, electrical outlet, floor , outdoor luminaire, load table, channel projection, ridge, ceiling, general plant, court bb, ss.hh., foundation plane, detail abutment, foundation, overburden, secc. k – k, section a – a, filling, brick wall, seated edge, tn, section b – b, section d – d, section e – e, section cc, section g – g, section h – h, secc . j – j, beam collar v. c, sec. m – m, technical specifications, concrete, beams and columns:, resistance of the floor, resistance assumed :, walls:, covering, steel, simple mortar, footings:, reinforced mortar, beam detail collar, overburden, foundation, national regulations construction, rnc, typical detail, sidewalk, sidewalk, sand bed, proy. roof, drain outlet, single diagram, lighting, reserve, electro east, rush, to the earth well, see detail, goes to, comes from, kitchen, polished cement floor, cement floor rubbed, roof floor, roof structure, gutter , ridge, attached to both sides, details of splices, note :, note, columns and shoes are sized and structured, for a second and third floor, box of standard hooks on rods, corrugated iron, the table shown., will be housed in the concrete with, standard hooks, which, and beams, should end in, in longitudinal form, in beams, the reinforcement steel used, and foundation slab, column, the dimensions specified in, abutments, rmax, sidewalk, structure wood, bedroom, patio, cut aa, plywood, copaiba wood or, ceilings, isometry of typical enchape and, attached to both sides, in splicing tijerales, conductors, are unipolar electrolytic copper wire with , are of polyvinyl chloride of European standard type, tubing:, boxes :, rectangular., switches:, single or double receptacles:, white color, will be installed on wall., resistant, designed to be placed on floor, floor outlets :, step box, are quick disconnect no fuse, manual or automatic, theromagneti co: switch, are bipolar or tripolar., metal cabinet, taadores, provided with lid and security lock., – are screw type, will be tarred , with manufacturer’s mark in high relief and will not be, threaded connections, npt., and polished., accessories., sing., exposed to fire., drain, material, will be made of lightweight plastic pvc., and cover cast iron, interior, hat ventilation, avoiding as far as possible to chop the walls, placed before settling the bricks and not after, operation, disinfection of the network, on the wall in niche trunks with frame and cover, install between two universal joints and they will be housed, threaded with accessories of similar material, both, water, wood, will use teflon
Raw text data extracted from CAD file:
| Language | Spanish |
| Drawing Type | Block |
| Category | House |
| Additional Screenshots |
 |
| File Type | dwg |
| Materials | Concrete, Plastic, Steel, Wood, Other |
| Measurement Units | Imperial |
| Footprint Area | |
| Building Features | Deck / Patio |
| Tags | apartamento, apartment, appartement, aufenthalt, autocad, basic, block, built, casa, chalet, corner, dwelling unit, DWG, environments, haus, home, house, Housing, jungle, logement, maison, peruvian, residên, residence, Services, story, unidade de moradia, villa, wohnung, wohnung einheit |








