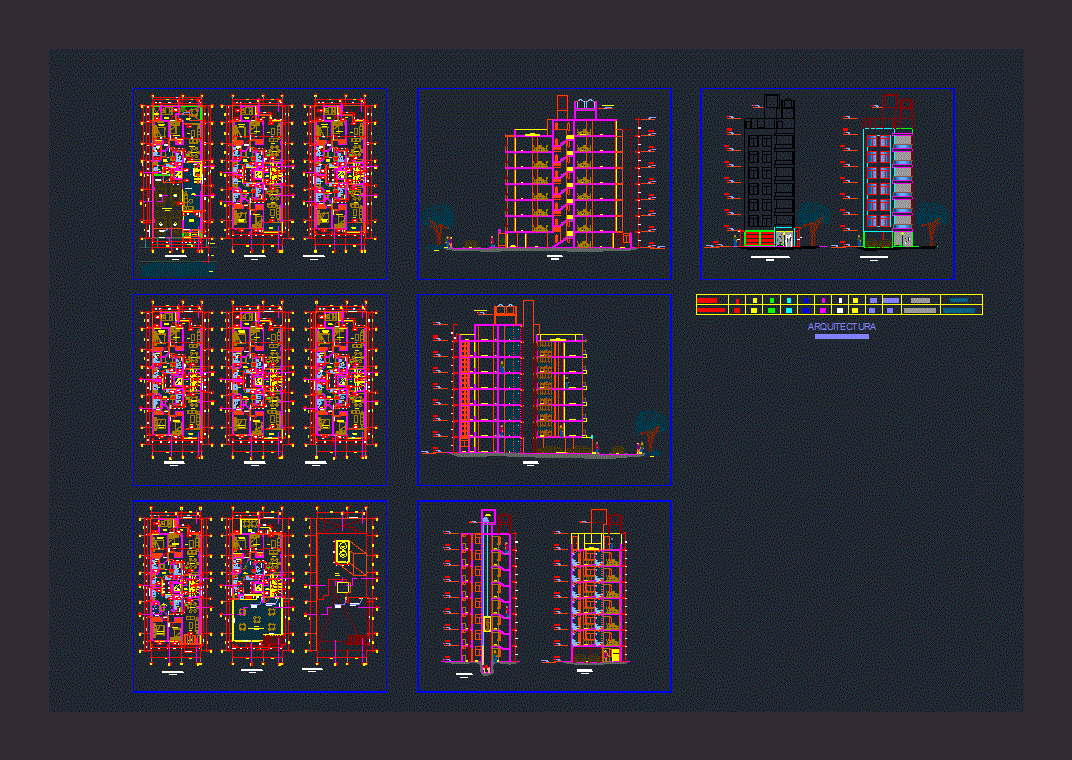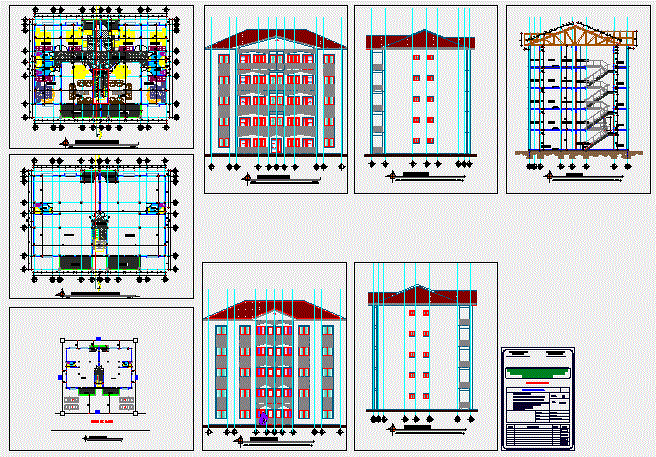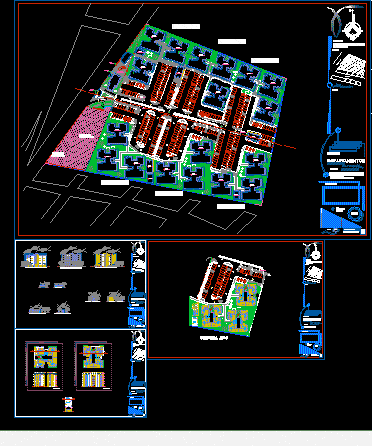Housing Department DWG Section for AutoCAD
ADVERTISEMENT

ADVERTISEMENT
Building – Plants – Sections – Facades
Drawing labels, details, and other text information extracted from the CAD file (Translated from Spanish):
colors, pen plotter, rest, in its color, elevator, room, bedroom, master, terrace, proy. roof, parking, cl., dept., entrance, living, main staircase, sh, kitchen, lav., hall, cat ladder, up to cto., up to tea, machines, plant: roof, roofs, joists concrete, te, npt, study, court: bb, architecture, dining room, patio, block of glass, sidewalk, track, park, sliding fence, railing, projection, elevation: fence facade, main elevation, living room, court : dd, cut: cc, pit, machines, cto. of, platform for t.e., court: a-a, updated areas, land, roof, recreation area, cistern, cto.
Raw text data extracted from CAD file:
| Language | Spanish |
| Drawing Type | Section |
| Category | Condominium |
| Additional Screenshots |
 |
| File Type | dwg |
| Materials | Concrete, Glass, Other |
| Measurement Units | Metric |
| Footprint Area | |
| Building Features | Garden / Park, Deck / Patio, Elevator, Parking |
| Tags | apartment, autocad, building, condo, department, departments, DWG, eigenverantwortung, facades, Family, group home, grup, Housing, housing building, mehrfamilien, multi, multifamily housing, ownership, partnerschaft, partnership, plants, section, sections |








