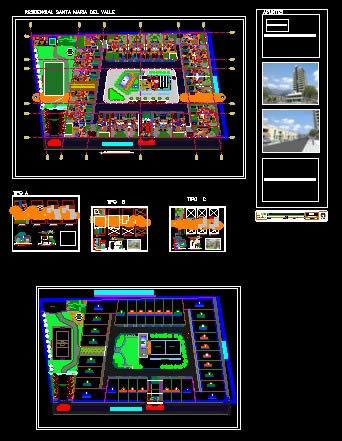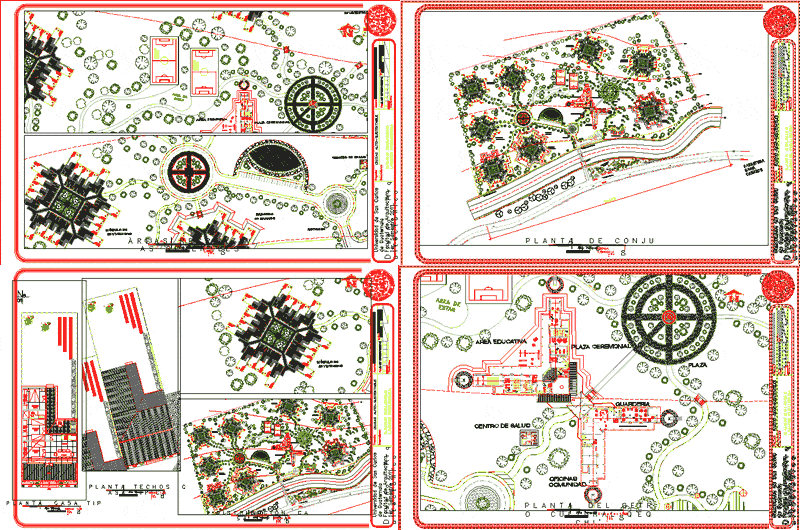Housing Departments, Public Charity Huaraz DWG Plan for AutoCAD

Plans burgundy infrastructure maintenance – Annex lima peru Huaraz Ancash.
Drawing labels, details, and other text information extracted from the CAD file (Translated from Spanish):
—–, door, design and constructions, kwh, sifted earth, sifted earth, signpost, semi brick, king kong, type, width, height, alf., obs., v e n t a n s, vain box, vent. of stairs, vent high of ss.hh, p u e r t a s, ss.hh door, garden, passageway, living room, fourth indep., dor. serv., kitchen, patio, hall i, living – dining room, laundry, boundary of, property, borgoño general street, scale, ceiling projection, empty, second floor, third floor, fourth floor, roof, roof, tendal, project:, owner:, location:, plane:, court bb, main elevation, main elevation entrance with bars, patio, ss.hh., passageway, hall, owner :, project :, date :, lamina: scale :, drawing:, publishes of huaraz, free town – prov. limadept. lima, charitable society, society, benficiencia, publica de, huaraz, metal door, plywood door, roof, living room, dorm. ind., kitchen, laundry, dorm. serv., tg, detail of well to earth, rod handle, nut, connection, sifted earth with dose, chemical dose of thorgel, ab copper connector, concrete box, circuit for ground-wall grounding, well of ground, spot light recessed in ceiling, sub. wall-mounted panel, wall bracket, single-phase single-phase socket, triple-phase single-phase outlet, wall-wall outlet circuit, energy meter box, switching switch, ceiling-wall lighting circuit, triple unipolar switch, rectangular junction box, general board recessed in the wall, main feeder circuit, octagonal passage box, double unipolar switch, symbol, alt., description, legend, monof receptacle. with ground connection, detail of buried cable, detail of rectangular box, single line diagram, comes from, main network, well to ground, st.g, feeder to, ups circuit, arrives and ups circuit, of main, comes from network , -in the execution of works of this project, they will apply, in what corresponds, what the code orders, -all the boxes of passage will have to take blind cover of galvanized iron of heavy type., -all the boxes for receptacles or switches embedded, should be, -the minimum diameter for the pipes of :, -all the pipes will be pvc-sap,, will be manufactured on site, taking care that its straight section, national electricity, and national regulations of buildings., decrease area, and without using direct flame devices. The largest diameter will be made in boxes, pipes, the factory, pipes, codes and regulations, the door must be sheet metal key trained. on the inside of the door should be a cardboard, -the general switches should have, minimum, a capacity of interruption of the current of, -all the circuits derived for outlets, should carry a protective earth line ,, -the switches will be automatic, thermomagnetic, will have the nominal capacity indicated in the drawings., -the number of lines drawn on the line representative of sections of circuits indicate the number, -all the cunductores will be continuous from box to box. will not allow splices that remain, equipment, duco., technical specifications, those of the feeders will carry thw. insulation, inside the pipes., conductors, where :, ci, fd, md, a-lighting and receptacles, b .- projected loads, load table, total load covered area, vent. main, vent to the hall, vent. to the laundry, reservation
Raw text data extracted from CAD file:
| Language | Spanish |
| Drawing Type | Plan |
| Category | Condominium |
| Additional Screenshots |
 |
| File Type | dwg |
| Materials | Concrete, Wood, Other |
| Measurement Units | Metric |
| Footprint Area | |
| Building Features | Garden / Park, Deck / Patio |
| Tags | ancash, annex, apartment, autocad, building, condo, departments, DWG, eigenverantwortung, Family, group home, grup, Housing, infrastructure, lima, maintenance, mehrfamilien, multi, multifamily housing, ownership, partnerschaft, partnership, PERU, plan, PLANES, plans, PUBLIC |








