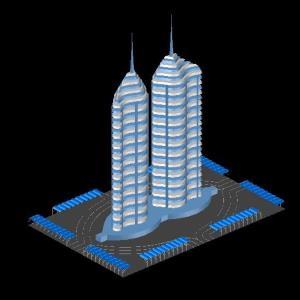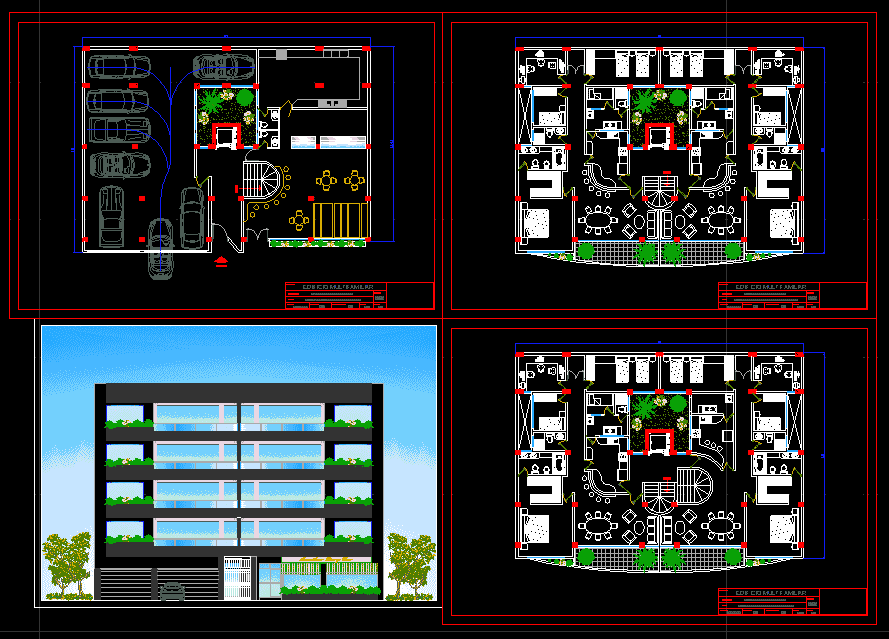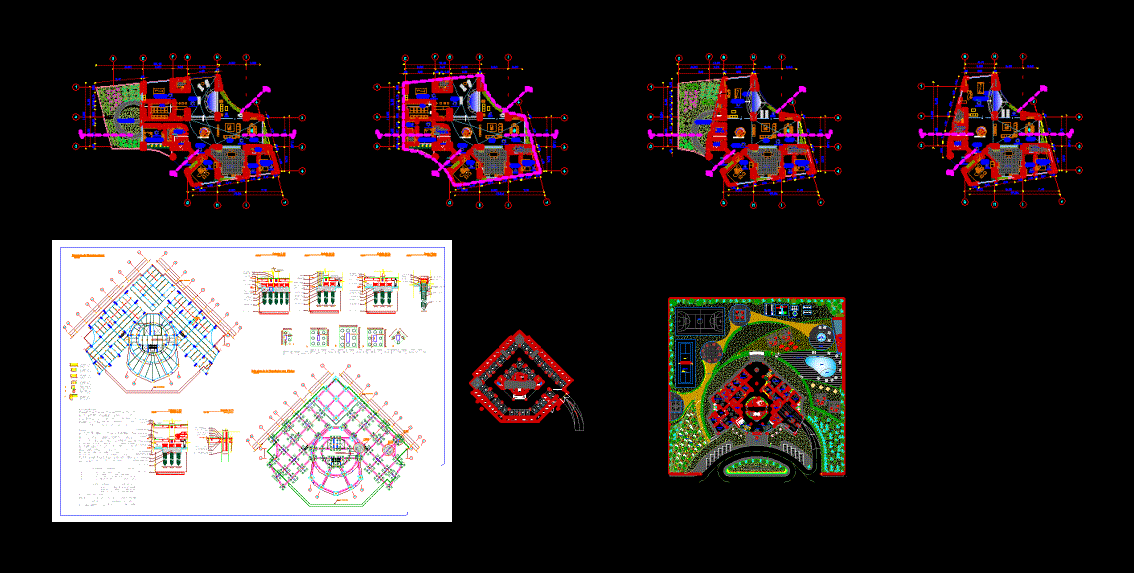Housing Designs For Corner Lots DWG Section for AutoCAD

Plant – sections – front – 3 types of corner lots
Drawing labels, details, and other text information extracted from the CAD file (Translated from Spanish):
lm., em., absorbent patio., pv., upper floor, designation, lighting and ventilation sheet, local, kitchen, bathroom, commercial space, ground floor, observations, area, lighting, ventilation, coef., nec., adopt., sheet of surfaces., class of work., existing with, ground floor., cover, surfaces., antecedents., existing without, new., total., of plot, free., built., to enumerate., to build., upper floor., semicub., new work., sheet of premises., floors., ceramic, thick, wood, carpet, under, revestim., interior, thick, thin, exterior, board, rasada, cielorrasos, paints, latex with, applied., suspended., plaster, other, mad., durl., cladding, height., walls, ceiling, exterior, enduido, fixer, silicone, carpentry, aluminum, veneer, bedroom, first floor., ground floor., rain gutter., floor of ceilings, pedada de ceramico., slab h º a º, detail main staircase, floor., npt., deposit., garage., p.cielorraso., dressing room, cut aa., cut bb., cover of common sheet, suspended ceiling of plaster., ceramic slab., ceramic coating., ceramic floor., stone cladding., carpinteria aluminum color., fine plaster color., front resistance., front master master j. moyano., wooden trilage door.
Raw text data extracted from CAD file:
| Language | Spanish |
| Drawing Type | Section |
| Category | Condominium |
| Additional Screenshots |
 |
| File Type | dwg |
| Materials | Aluminum, Wood, Other |
| Measurement Units | Metric |
| Footprint Area | |
| Building Features | Deck / Patio, Garage |
| Tags | apartment, autocad, building, condo, corner, designs, DWG, eigenverantwortung, Family, front, group home, grup, Housing, lots, mehrfamilien, multi, multifamily housing, ownership, partnerschaft, partnership, plant, section, sections, types |








