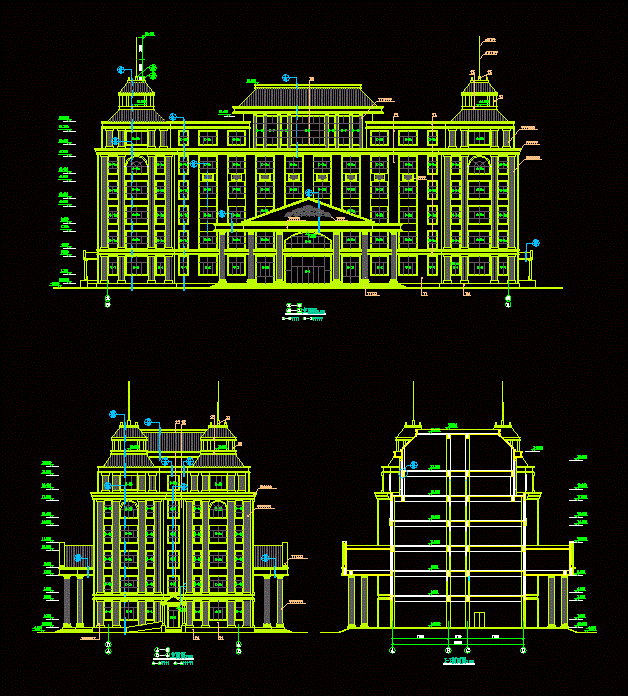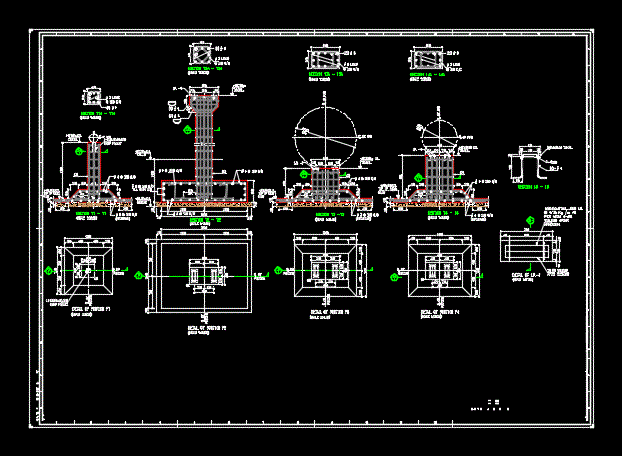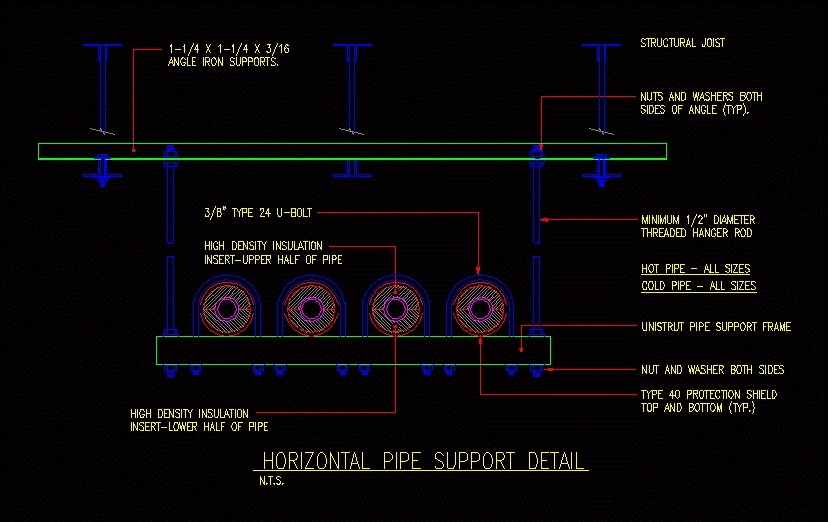Housing Details DWG Detail for AutoCAD

Housing details – Channel detail – Detail staircase
Drawing labels, details, and other text information extracted from the CAD file (Translated from Spanish):
emp. ace., concrete bleachers, its T., bedroom, garden, runner, dinning room, living room, garage, sidewalk, architectural plant, border, level, bedroom, service, closet, to wash, kitchen, garden, runner, scale, garage, living room, stairs, dinning room, dinning room, runner, stairs, living room, garage, border, sidewalk, service, bedroom, to tend, to wash, level, ends, garden, closet, Social Bathroom, kitchen, level, ends, bedroom, bedroom, stairs, bedroom, level, ends, bath, H.H., piece of furniture, bath, H.H., bath, channel, existing cord, projected axis, street canton el carmen, b.a.ll., sidewalk, cloak, channel, border, b.a.ll., Cement adbesto sheet, to tend, Cement adbesto sheet, b.a.ll., channel, b.a.ll., cloak, garden, b.a.ll., b.a.ll., channel, Cement adbesto sheet, emp. ace., concrete bleachers, its T., section wall location on double joist without scale, wall reinforcement anchored between joists, hooks a. c., vertical reinforcement, concrete block, concrete, detail of typical joints of walls esc., detail of typical joints of walls esc., concrete, concrete block, vertical reinforcement, hooks a. c., n.p.t., foundation foundation., compacted terrain, concrete block., beam, refined painted, its T., intermediate solera, concrete block., its T., intermediate solera, n.p.t., mezzanine, its T., crowning hearth, celosia, b.a.ll., hook to hold channel a.c., pollin, wall, Cement adbesto sheet, botagua, fascia, vertical reinforcement, concrete, concrete block, vertical reinforcement, hooks a. c., parallel reinforcement, shoe, compacted soil, parallel reinforcement, compacted soil, parallel reinforcement, shoe, section, scale, French type window, scale, main elevation, stone slab, Cement adbesto sheet, brickwork biscuit, French type window, Cement adbesto sheet, false sky, the AR. to. p., ceiling, stone slab, tile, rap., walls, red mud brick, grama, French type window, section, scale, facia, refined tuned, anti-skid ceramic, ceramic floor, floors, finishing box, level, architectural plant, pollin, bedroom, kitchen, to wash, living room, bedroom, fascia, cloak, Cement adbesto sheet, level, architectural plant, scale, drainage plant, level, electric drainage plant, level, scale, foundation plant, scale, Finishing plant, cloak, scale, Finishing plant, level, scale, roof structural plant, fixed glass, Cedar wood, window box, cant., picture of doors, key, high, width, area, rep., key, high, width, cant., glass lattice, material, French window, material, iron, scale, mezzanine floor, kind, ref.parallel, grate, parallel ref, grate, stair detail, scale, channel detail, scale, general picture of shoe, tuveria cement sewage, cables, connection box for sewage, Connection box for rainwater, electricity box, double change switch, tap, rain water, tuveria p.v.c. drinking water, rise of drinking water, black water drop, hydrant, ceiling luminaire, double switch, take trifile, general board, base foundation, drain box, scale, block wall, polin detail, scale, compacted terrain, n.p.t., concrete block., n.p.t., concrete block., compacted terrain, adjoining shoe, unscaled, shoe i
Raw text data extracted from CAD file:
| Language | Spanish |
| Drawing Type | Detail |
| Category | Construction Details & Systems |
| Additional Screenshots |
 |
| File Type | dwg |
| Materials | Concrete, Glass, Wood |
| Measurement Units | |
| Footprint Area | |
| Building Features | Garage, Garden / Park |
| Tags | autocad, channel, dach, dalle, DETAIL, details, DWG, escadas, escaliers, Housing, lajes, mezanino, mezzanine, platte, reservoir, roof, slab, stair, staircase, telhado, toiture, treppe |








