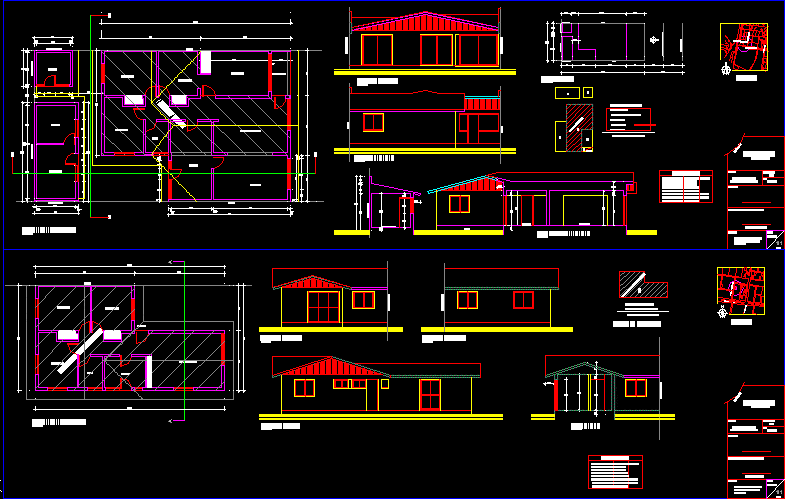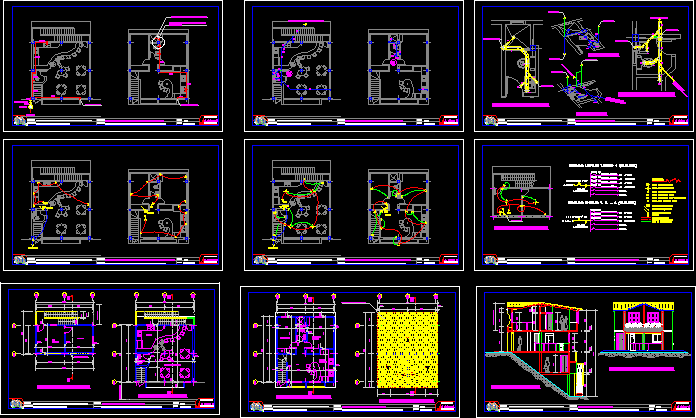Housing Development Level 1 – Gabled DWG Detail for AutoCAD

Details – specification – sizing – Construction cuts
Drawing labels, details, and other text information extracted from the CAD file (Translated from Portuguese):
construction and design, signatures, project author, civil eng: indicated, date :, subjects:, scales:, plank :, variable, terrain, built , free, approval :, total, architecture, circulation, el trico, room, bath, kitchen, a. service, cover plan, note: parallel, two dry, switches, to-point control, a section, socket for radio and tv, sockets, earth conductor in the duct, incandescent luminaire in the ceiling, ducts and distribution, return conductor in the duct, neutral conductor in the duct, embedded in the ceiling or wall, conductor phase in the duct, unifilar diagram, disj.type c, eletromqr, box, sink, lateral facade, rounded cane type, lease, cs – siphoned box, cg – grease box, cp – floor box, ground level, metal base, plants, support, cxd’water, longitudinal section, front facade, foundation, detail, sidewalk, base, see, stone in dry joints, masonry of soil, compacted, hydro – sanitary, low plant – septic tank, cut dd, cut and sink, detail: masonry sink, phase, disj., charge, lamps, total, cond., qgs – frame of loads – service, cut aa, cut bb, detail constructive of foundation, under any wall and sidewalk re construction of the housing unit, for the control of the disease of Chagas, detail of foundation and sidewalk, natural soil, soil prilled with quartz stone, stone masonry, quartzosa or equivalent, in dry joint., solid ceramic brick, electrical installations : light and force, cross section and lateral façade, longitudinal section and front façade, hydro sanitary lease plan, vigota, ceramic tile, elevation masonry, cc ‘and left lateral façade, longitudinal section – cc’, lateral façade – left , pre-cast slab, washing tank, kitchen sink, grease box, dist. minimum allowed, septic tank, external measures, water
Raw text data extracted from CAD file:
| Language | Portuguese |
| Drawing Type | Detail |
| Category | House |
| Additional Screenshots |
 |
| File Type | dwg |
| Materials | Masonry, Other |
| Measurement Units | Metric |
| Footprint Area | |
| Building Features | A/C |
| Tags | apartamento, apartment, appartement, aufenthalt, autocad, casa, chalet, construction, cuts, DETAIL, details, development, dwelling unit, DWG, haus, house, Housing, Level, logement, maison, residên, residence, sizing, specification, unidade de moradia, villa, wohnung, wohnung einheit |








