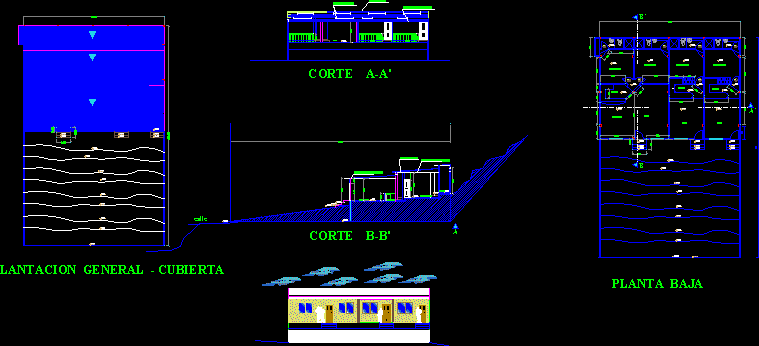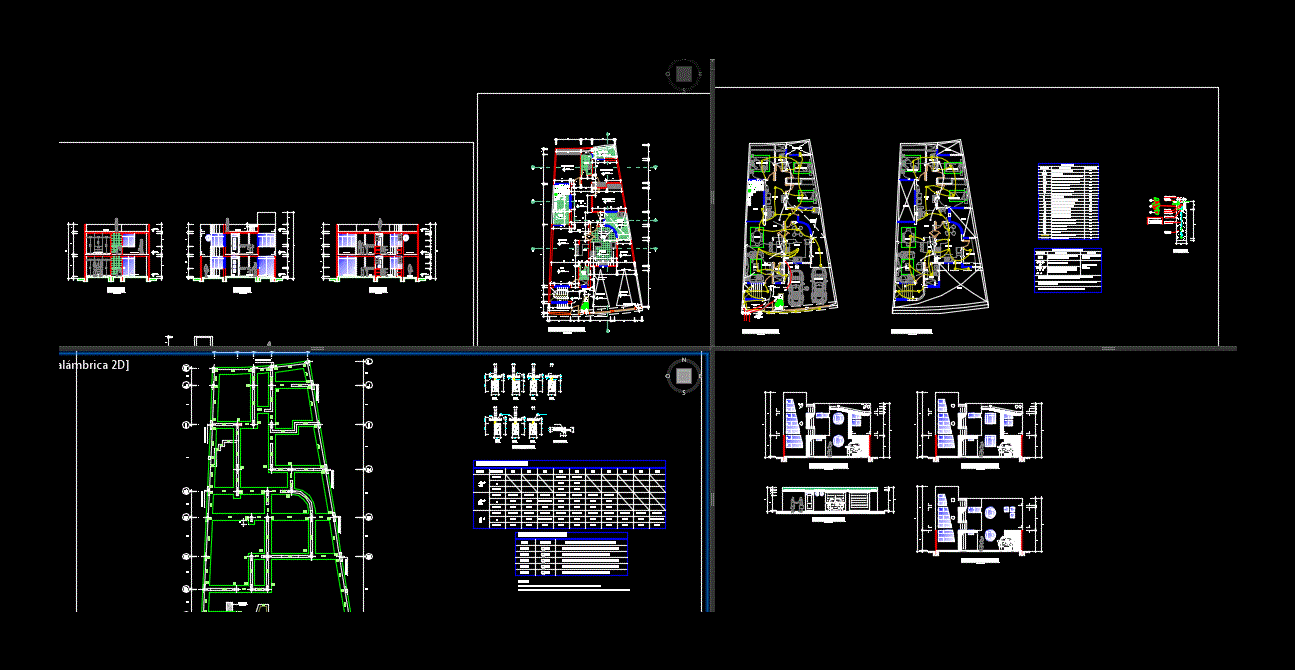Housing Drop DWG Block for AutoCAD

Housing for social stratum medium – low to different levels, including plant, cuts; facade.
Drawing labels, details, and other text information extracted from the CAD file (Translated from Spanish):
samborondon colon, bedroom, living room, kitchen, dining room, general implantacion – cover, work :, residence sr., contains :, general implantation, owner :, project., resp. technique :, date :, scale :, drawing :, municipal seals., sr:., sheet :, front elevation, side elevation, arq. fredy diaz m., colon, ground floor, court b-b ‘, main facade, street, court a-a’, bathroom, stell panel, tumbled of gypsum, metal grating, channel, metal roof, plaster lying, colon olmedo cobos marin, implantation, transparent glass – natural aluminum, sanitary parts, sanitary installations, electrical installations, wall covering., windows, color fv – fv taps, plasters, mortars, painting and ceramic finishing, recessed, technical specifications, doors, staircase, walls, roof, above floors, structure, floors, metal structure, reinforced concrete, cladded with veneer, ground floor: simple concrete subfloor, Asian porcelain, items, description, upper floor: reinforced concrete slab, perimeter road, location
Raw text data extracted from CAD file:
| Language | Spanish |
| Drawing Type | Block |
| Category | House |
| Additional Screenshots |
 |
| File Type | dwg |
| Materials | Aluminum, Concrete, Glass, Other |
| Measurement Units | Metric |
| Footprint Area | |
| Building Features | |
| Tags | apartamento, apartment, appartement, aufenthalt, autocad, block, casa, chalet, cuts, drop, dwelling unit, DWG, facade, haus, house, Housing, including, levels, logement, maison, medium, plant, residên, residence, social, unidade de moradia, villa, wohnung, wohnung einheit |








