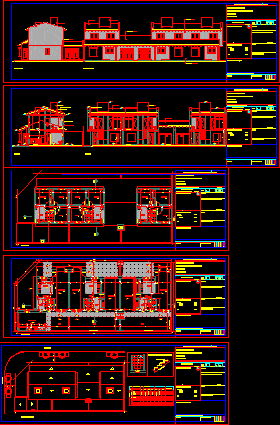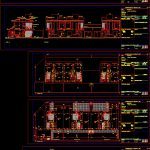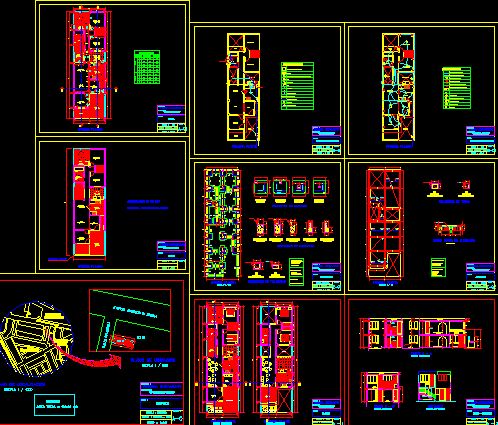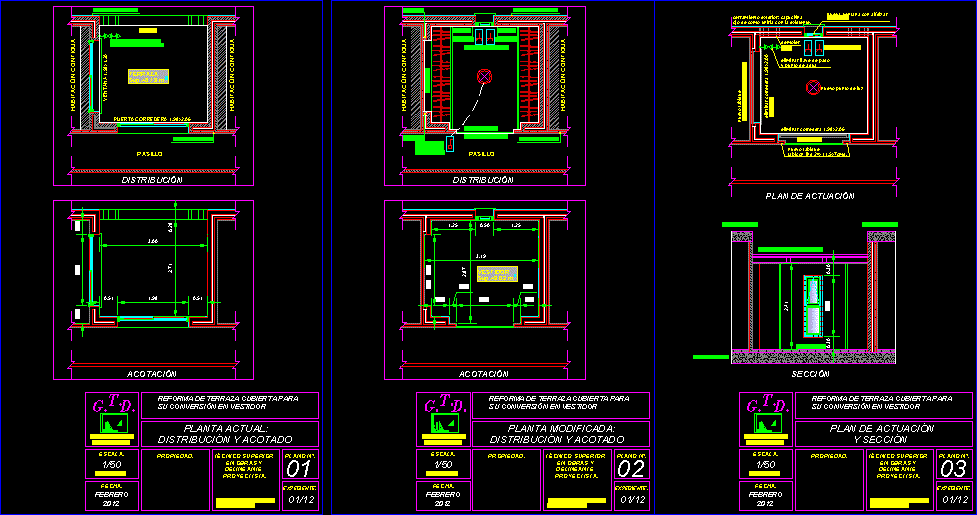Housing In Duplex DWG Block for AutoCAD

Conjunto de duplex.Plantas – Cortes – Vistas
Drawing labels, details, and other text information extracted from the CAD file (Translated from Spanish):
kitchen, wc, garage, kitchen, step, sup approved, sup plot, ground floor, semi-covered, total, free, top floor, construction management, project, work to:, destination:, owner:, location:, silvia jorgelina ilacqua , cadastral data, owner, balance of surfaces, municipal approval, executor, municipal observation, sketch of location, area, fot, fos, arq. fernando menichelli, build., multifamily housing., section g., patio, ground floor., turf grass, pedada de ceramico., slab of h º a º, detail main staircase, top floor, designation, sheet of lighting and ventilation, local, garage, bathroom, dining room, living, bearing, ground floor, observations, area, lighting, ventilation, coef., nec., adop., arq. fernando menichelli, gabriela veronica channels, scale, parc, apple, section, location:, owners:, work a:, high floor, sup a census, sup to build, destination:, silhouette of surfaces, circums., cadastre, fos, fot, municipality of cipolletti rn, single-family housing., lm., em., top floor., bathroom, bedroom, seam, cut aa., cut ee., sheet metal cover., ceiling suspended plaster., carpinteria aluminum white., brick shaded., ceramic floor., view mansilla., view balcarce., fine color revoque., floor ceilings., street balcarce., street mansilla.
Raw text data extracted from CAD file:
| Language | Spanish |
| Drawing Type | Block |
| Category | House |
| Additional Screenshots |
 |
| File Type | dwg |
| Materials | Aluminum, Other |
| Measurement Units | Metric |
| Footprint Area | |
| Building Features | Deck / Patio, Garage |
| Tags | apartamento, apartment, appartement, aufenthalt, autocad, block, casa, chalet, cortes, de, duplex, dwelling unit, DWG, haus, house, Housing, logement, maison, residên, residence, unidade de moradia, villa, wohnung, wohnung einheit |








