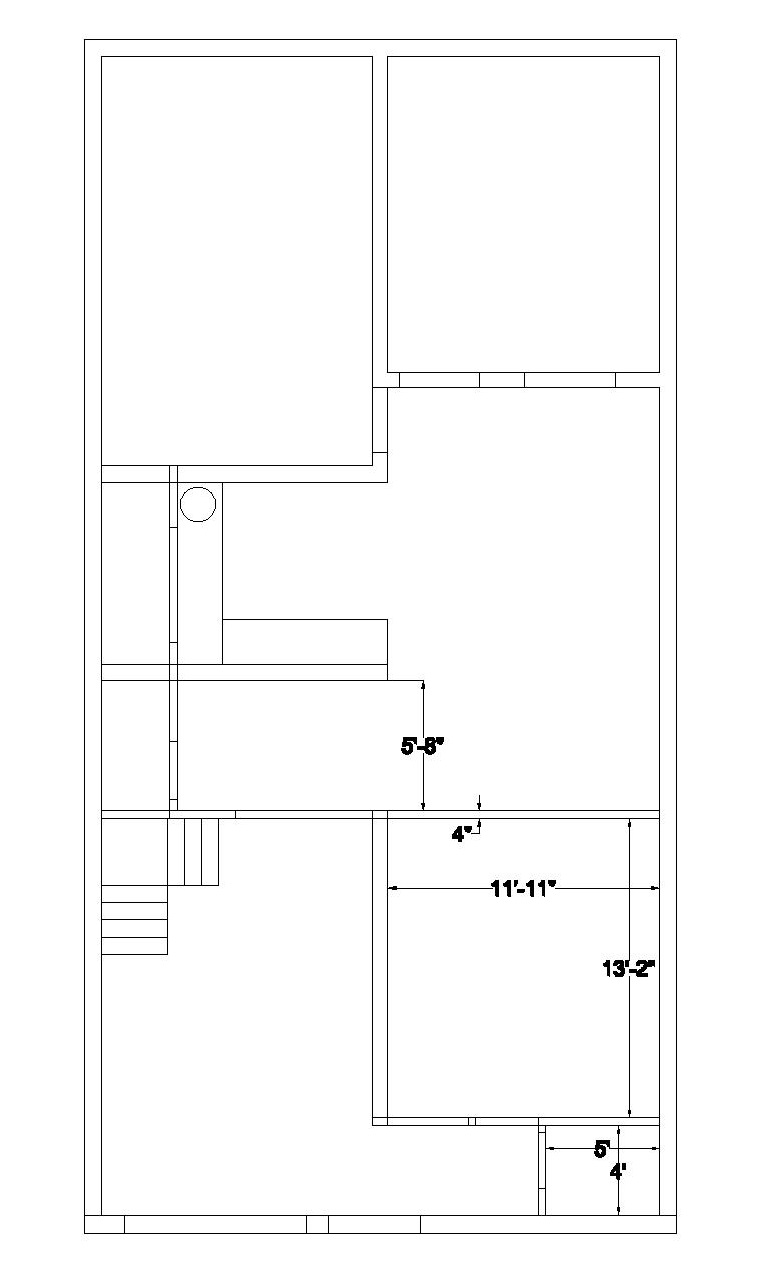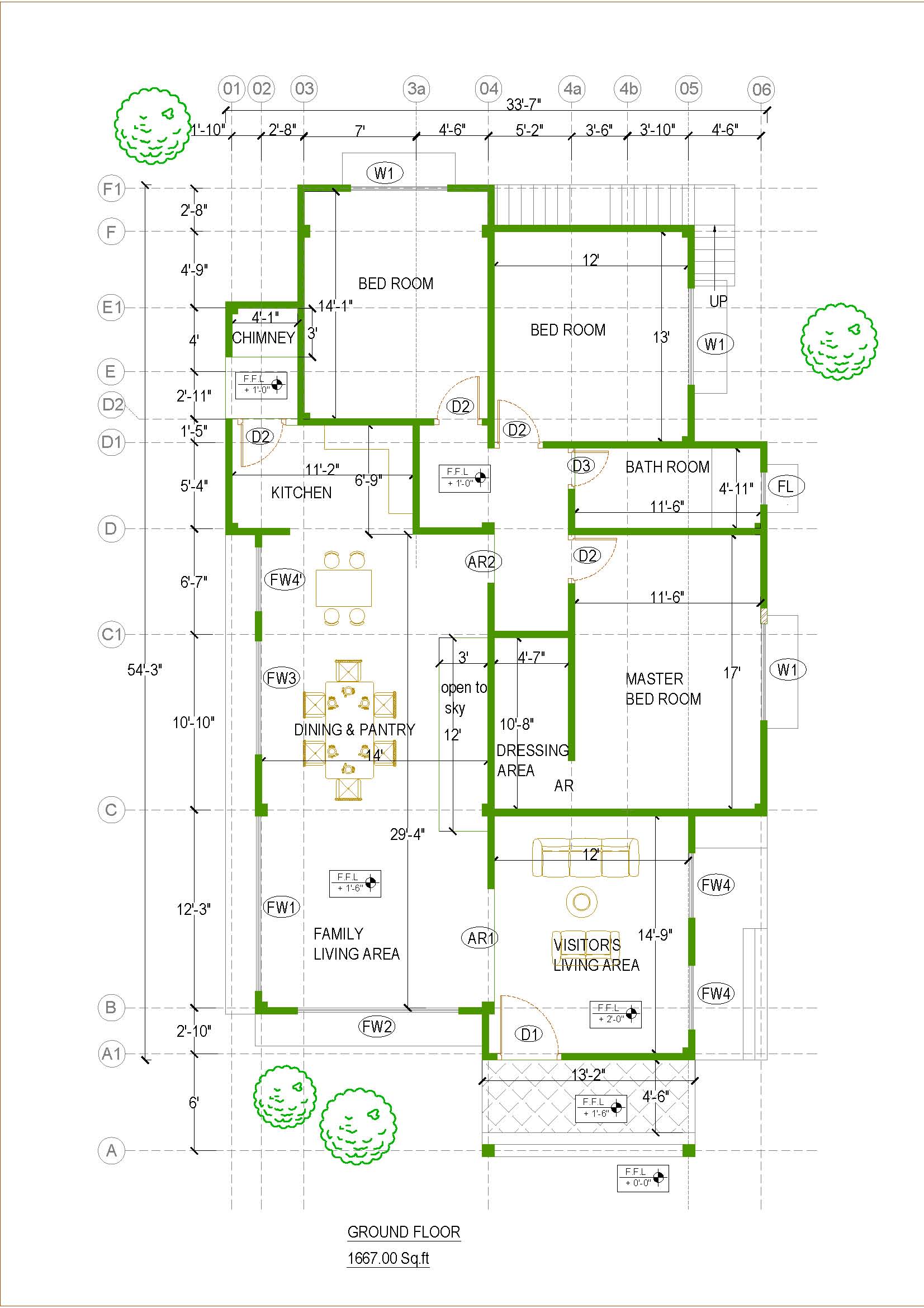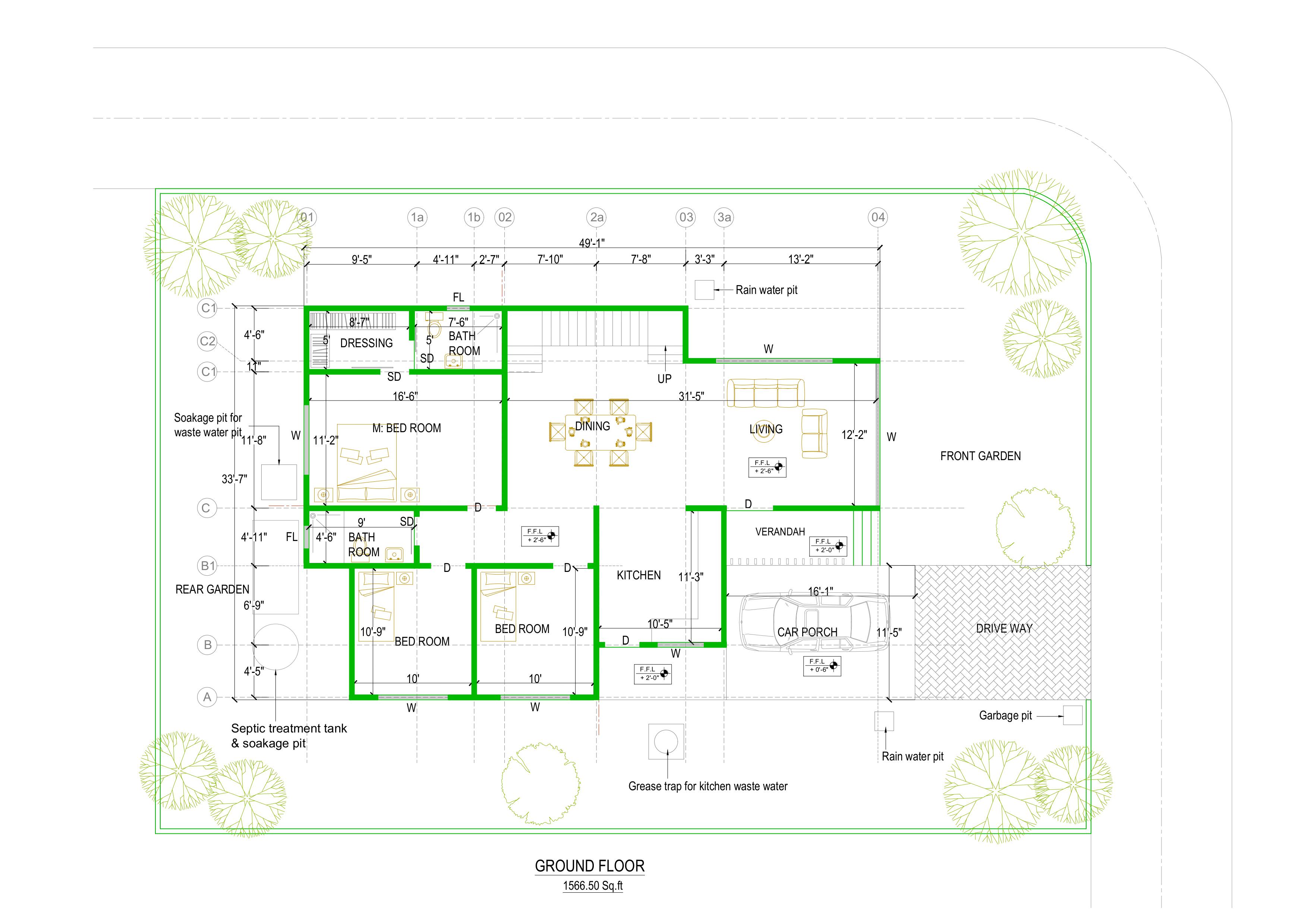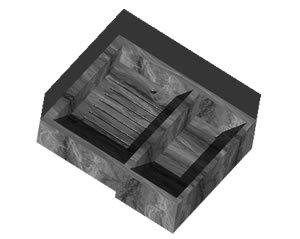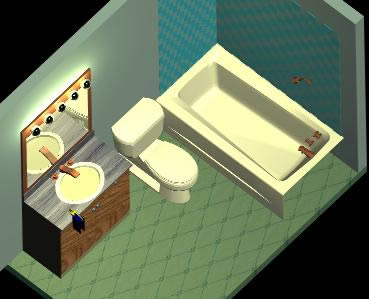Housing Duplex DWG Block for AutoCAD
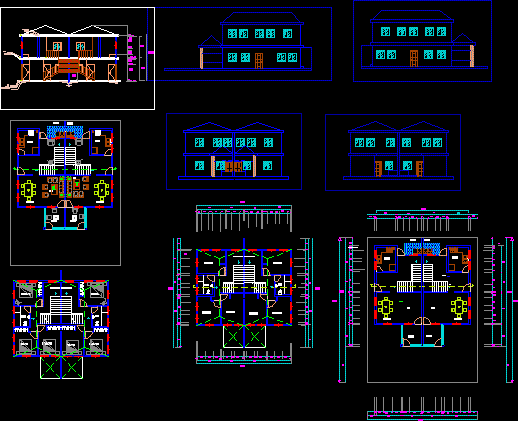
file that lists the architectural design of a two-level, duplex for low-income people – The same is distributed as follows: gallery, hall, dining room, kitchen, laundry area, two bathrooms (one common and one principal) and three bedrooms.
Drawing labels, details, and other text information extracted from the CAD file (Translated from Spanish):
living room, dinning room, kitchen, washed, Gallery, bath, room, bath, Gallery, kitchen, washed, living room, dinning room, fine, Crockery, I call, floor, cake, natural terrain, Rreyeno comp, Before chest, fine, Crockery, Zavaleta, living room, dinning room, kitchen, washed, Gallery, kitchen, washed, living room, dinning room, bath, room, bath, Joubert loved mercedes, Ms., teacher, Design you, East central university., Uce, Faculty of construction science., Career: architecture, San Pedro de Macoris, Duplex duplex, draft:, date, Dimentionanda level, Joubert loved mercedes, Ms., teacher, Design you, East central university., Uce, Faculty of construction science., Career: architecture, San Pedro de Macoris, Duplex duplex, draft:, Presented by mota, date, Plnat.a.r.q level, Joubert loved mercedes, Ms., teacher, Design you, East central university., Uce, Faculty of construction science., Career: architecture, San Pedro de Macoris, Duplex duplex, draft:, date, Ele.frontal posteriol level, Joubert loved mercedes, Ms., teacher, Design you, East central university., Uce, Faculty of construction science., Career: architecture, San Pedro de Macoris, Duplex duplex, draft:, date, He.lt. Right lat.level level, Joubert loved mercedes, Ms., teacher, Design you, East central university., Uce, Faculty of construction science., Career: architecture, San Pedro de Macoris, Duplex duplex, draft:, date, Level section, Joubert loved mercedes, Ms., teacher, Design you, East central university., Uce, Faculty of construction science., Career: architecture, San Pedro de Macoris, Duplex duplex, draft:, date, Ceiling level plnat.de, L.t, Lh, L.t, Presented by mota
Raw text data extracted from CAD file:
| Language | Spanish |
| Drawing Type | Block |
| Category | Drawing with Autocad |
| Additional Screenshots |
 |
| File Type | dwg |
| Materials | |
| Measurement Units | |
| Footprint Area | |
| Building Features | Car Parking Lot |
| Tags | architectural, autocad, block, Design, distributed, duplex, DWG, economic, file, gallery, Housing, income, Level, people |
