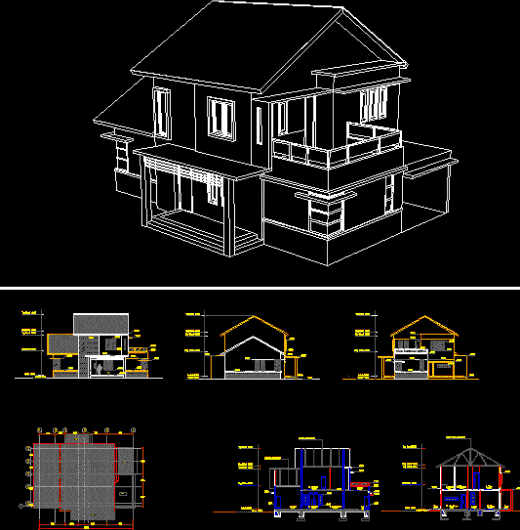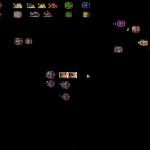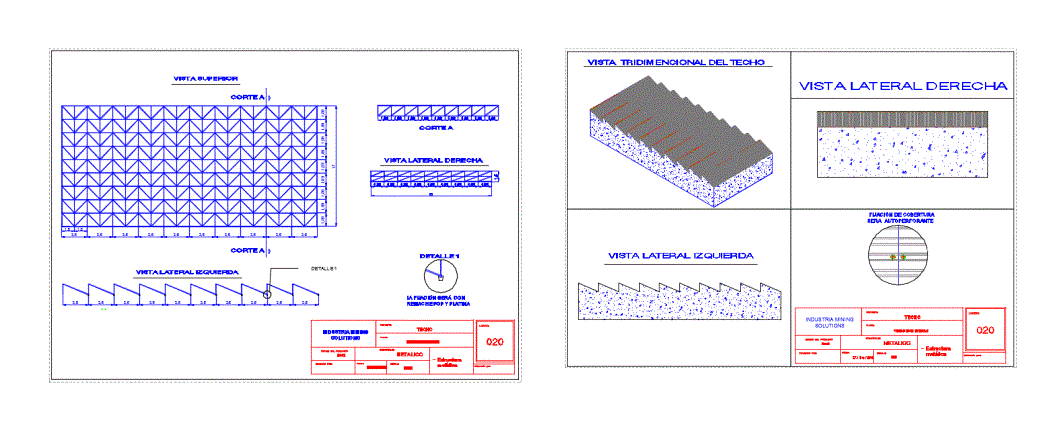Housing Duplex DWG Block for AutoCAD

Plants – facades – cuts – has 4 bedrooms – balcony – terrace accessible
Drawing labels, details, and other text information extracted from the CAD file (Translated from Malay):
name, xxx, datum, name, zust., änderung, datum, bearb., gepr., norm, blatt, benennung, xxx, oder, maßstab, bl., guest, sleep, wash, eat the kitchen, family, bath, main sleep, bath, family, bath, sleep, sleep, sleep, family, wash, family, beam, gewel, beam, gewel, beam, gewel, beam, gewel, beam, beam, gewel, galvalume, galvalume, floor plan, scale, beam, beam, beam, gewel, galvalume, palm, sloof, focus, field, focus, field, sloof, floor plan, looking forward, image name, scale, stkip pgri sampang, project, job, beautiful torjun road no kecamatan torjun sampang, project location, validation, knowingly agree, head of stkip pgri sampang, dr. h. imam imam mm., consultant planner, penang. jwb., ir. moh. abduh, image description, jlh. lbr, no. lbr, gbr, building building auditorium stkip pgri sampang, in check, ir. student mm., pile cap floor plan, image title, image code, no. project, no. picture, date, scale, number of images, koord. project, civil planners, approve, find out, royal residence type residence, project, drawn, checked, owner, description, planner, revision, tgl, paraf, he is plain mm, quality of steel bj, htb bolt quality, he mm threads, quality of concrete, concrete quality, oktober, sloof scheme, scale, floor plan piles of pile cap, scale, note, piles of pears tons, type, piles of pears tons, note the depth of the pile measured from the ground level when the soil test was performed, pile cap top level, sloof top level, staircase focus, staircase focus, balcony, do not, do not, r.ganti, Park, carport, Park, core, r. sleeping maid, kitchen, r.makan, r.keluarga, t.cuci, bed, main bedrooms, bed, cp ‘, field chart, scale, type, floor plan lt., scale, type, at the end of the corner encounter, notes, The walls are more than should be given practical columns, min. mm, or mm when thick wall of one brick, field chart, image title, image code, no. project, no. picture, date, scale, number of images, koord. project, civil planners, approve, find out, royal residence type residence, project, drawn, checked, owner, description, planner, revision, tgl, paraf, he is plain mm, quality of steel bj, htb bolt quality, he mm threads, quality of concrete, concrete quality, oktober, sloof reading table, image title, image code, no. project, no. picture, date, scale, number of images, koord. project, civil planners, approve, find out, royal residence type residence, project, drawn, checked, owner, description, planner, revision, tgl, paraf, he is plain mm, quality of steel bj, htb bolt quality, he mm threads, quality of concrete, concrete quality, oktober, sloof reading table, field focus, field focus, field focus, field focus, cp ‘, column retrieval table, tip of focus, column retrieval table, image title, image code, no. project, no. picture, date, scale, number of images, koord. project, civil planners, approve, find out, royal residence type residence, project, drawn, checked, owner, description, planner, revision, tgl, paraf, he is plain mm, quality of steel bj, htb bolt quality, he mm threads, quality of concrete, concrete quality, oktober, according to the plate level, according to the slope of the stairs, ffl ssl, level notation, ffl ssl, ffl ssl, floor plan, scale, type, ffl ssl, level notation, ffl ssl, floor plan, image title, image code, no. project, no. picture, date, scale, number of images, koord. pr
Raw text data extracted from CAD file:
| Language | N/A |
| Drawing Type | Block |
| Category | Construction Details & Systems |
| Additional Screenshots |
 |
| File Type | dwg |
| Materials | Concrete, Steel |
| Measurement Units | |
| Footprint Area | |
| Building Features | Garden / Park |
| Tags | accessible, autocad, balcony, bedrooms, block, cuts, dach, dalle, duplex, DWG, escadas, escaliers, facades, Housing, lajes, mezanino, mezzanine, plants, platte, reservoir, roof, slab, stair, telhado, terrace, toiture, treppe |








