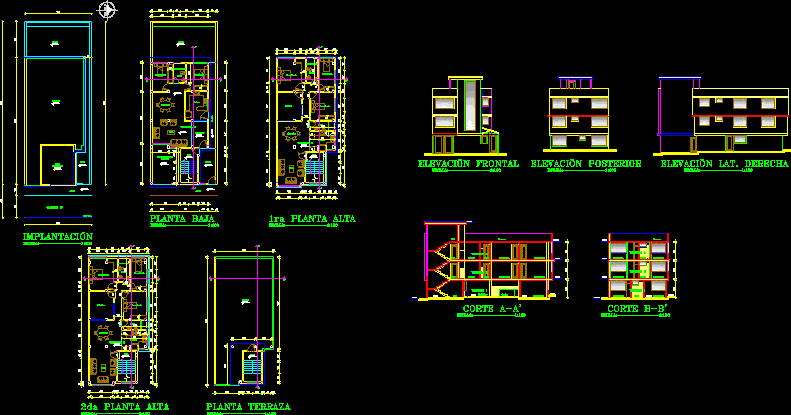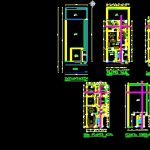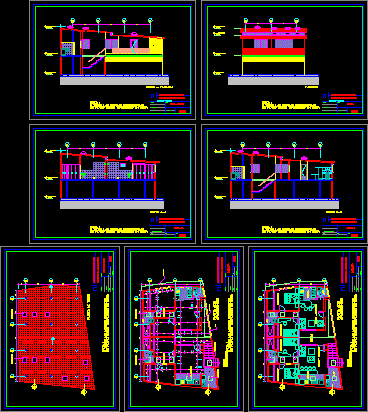Housing DWG Block for AutoCAD

Apartment building 3 apartments with two attached a parking lot and back yard.
Drawing labels, details, and other text information extracted from the CAD file (Translated from Spanish):
north, street g, street l, street h, street i, street j, street k, street d, street e, street f, street a, street b, street c, church, court, school luis felipe borja, school, street m, bus stop, jorge huilcarema, no. unid., table of areas, level, use, gross area, not computable, main use: housing, area, municipal seals:, architect, arch. happiness towers h., contains, scale:, date :, lamina :, indicated, owner, extensions modifying plans, residence of the lord, parish, total area, floor, useful area, low, mr. jorge humberto huilcarema lópez, property of mr. jorge huilcarema, location, parish committee of the town, neighborhood the boot, village committee, neighborhood, the boot, av. j. ramos, psj. i, av. w. lenin, sanchez, ramos, lópez, alajuela, mrs. maría ulcuango ashqui transit, implantation and roofs, inaccessible terrace, patio, factory line, sidewalk, washing machine, bedroom, bathroom, ground floor, kitchen, living room, parking, hallway, covered porch, upper floor, west elevation, east elevation , court a-a ‘, court b-b’, corridor, parking, laundry, porch, hall, covered, hall, study, slab, inaccessible, terrace, road axis, implantation, plant terrace, front elevation, rear elevation, elevation The t. right
Raw text data extracted from CAD file:
| Language | Spanish |
| Drawing Type | Block |
| Category | Condominium |
| Additional Screenshots |
 |
| File Type | dwg |
| Materials | Other |
| Measurement Units | Metric |
| Footprint Area | |
| Building Features | Garden / Park, Deck / Patio, Parking |
| Tags | apartment, apartments, Attached, autocad, block, building, condo, DWG, eigenverantwortung, Family, group home, grup, Housing, lot, mehrfamilien, multi, multifamily housing, ownership, parking, partnerschaft, partnership, yard |








