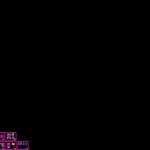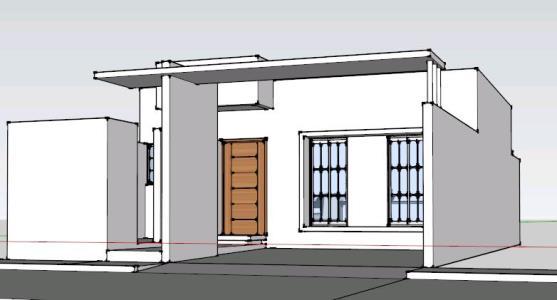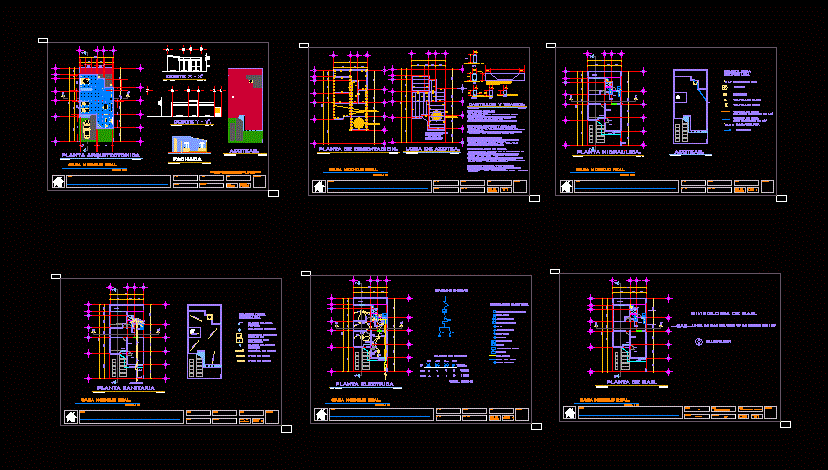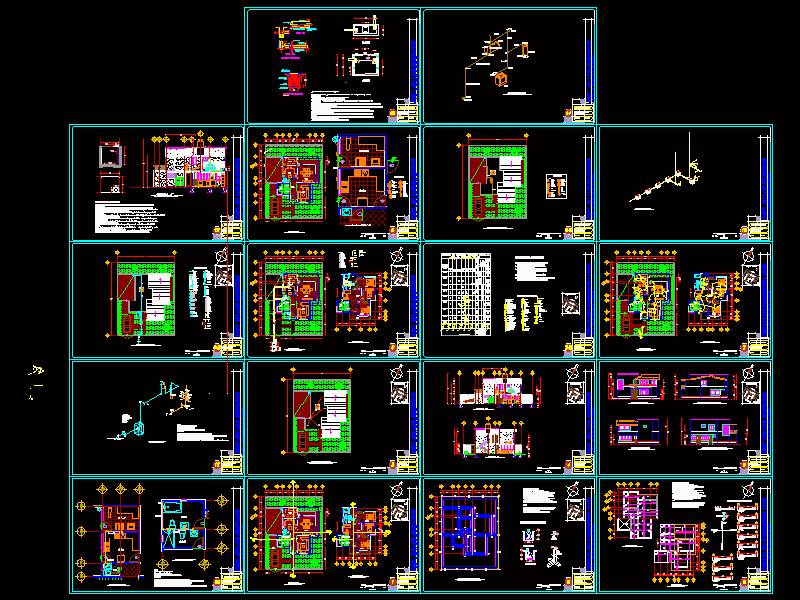Housing DWG Block for AutoCAD

Housing – Complete
Drawing labels, details, and other text information extracted from the CAD file (Translated from Spanish):
american standard, porcelain – white, buildings, s. to. c., metal sheet, thermomagnetic switch, cover, priming plug, foot valve with basket, feeder pipe, flipper valve, fºfº sanitary cap, buoy, store, ditch, ss.hh., goes to the public network, first level , comes from sedacaj, cajamarca, single-family dwelling, drawing :, lamina, indicated, project :, multifamily housing, location :, scale :, date :, owner :, responsible professional :, general distribution, plan :, signature of the owner :, Mr. hipolito sanchez araujo, master bedroom, kitchen, living room, dining room, cl., second level distribution, first level distribution, ur. be. buildings, signature and seal of the professional resp.:, main elevation, side elevation, shop, ditch, bedroom p., living room, roof, ss.hh, cut aa, cut bb, comes from the dealer, hidrandina, exit for telephone , automatic for electric pump, outlet for therma, earth well, electrical installations, wall – ceiling, fluorescent attached to the ceiling, energy meter box, wall-wall outlet circuit, floor-wall power circuit, switching switch, single-phase outlet in bathroom, legend, electro pump output, ceiling light spot, wall bracket, ceiling light center, bell push button, bell, TV antenna output, radio or cable outlet, single switch, monophasic outlet, wall pass box t echo, description, symbol, floor-wall timbre circuit, wall recessed board, lighting circuit, location, floor – wall, differential key, ground well, esc: graph, detail of, receptacles, electric heater, lighting, intercom, ab type connector, screened earth with thor-gel, inspection cover, general dash detail, second level, water supply network, specifications :, connections should be the same type, of a gate valve and will be installed in a box, technical specifications, or concrete, the bottom will be simple concrete :, interior faces will be tarred :, legend, gate valve, reduction, ventilation pipe, floor screed register: – rr -, box Inspection, inspection box:, threaded bronze lid, drain pipe, drain network, plant, drinking water connection, clamp ø variable, double union-pr, nut tap wrench, frame, concrete slab, lid , concrete screed, meter box, variable ø matrix, thread pressure union, profile, pipeline, stopcock, meter or nipple, standard nipples with nut, prop limit structure, shoe detail, foundation first level, type, section, steel, stirrups, detail of columns, detail of foundation beam, detail of foundations, finished floor, general distribution plan, modification, no., date., name, date, location of the work, proy., dib., trujillo, arq. urquizo abanto dante, program: mivivienda, construcye :, multifam.- medical district, ing. liliana jannet rodriguez otiniano, owner
Raw text data extracted from CAD file:
| Language | Spanish |
| Drawing Type | Block |
| Category | House |
| Additional Screenshots |
 |
| File Type | dwg |
| Materials | Concrete, Steel, Other |
| Measurement Units | Imperial |
| Footprint Area | |
| Building Features | |
| Tags | apartamento, apartment, appartement, aufenthalt, autocad, block, casa, chalet, complete, dwelling unit, DWG, haus, house, Housing, logement, maison, residên, residence, unidade de moradia, villa, wohnung, wohnung einheit |








