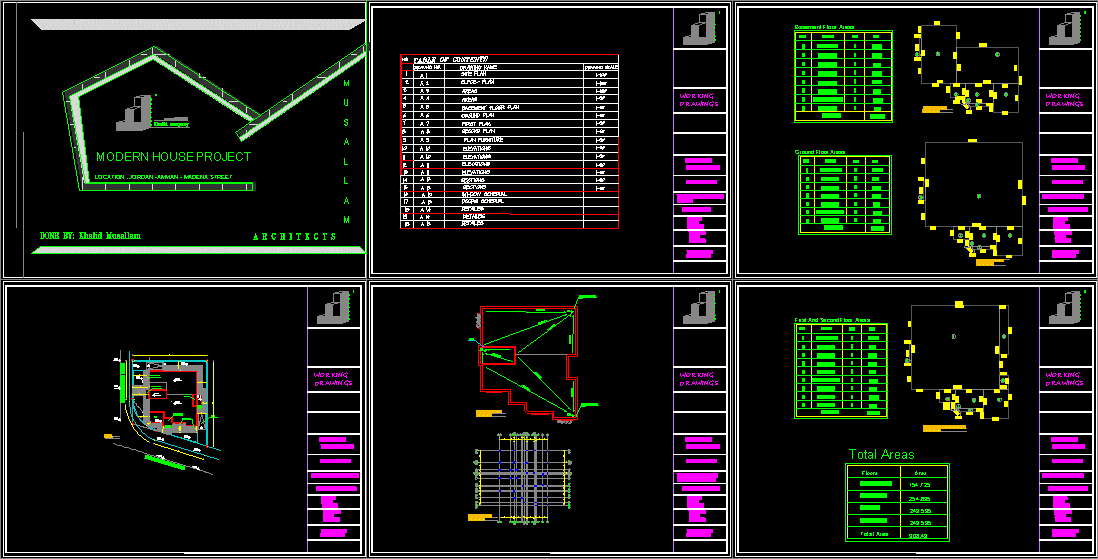Housing DWG Block for AutoCAD

Two housings 43.51in masonry – Architecture
Drawing labels, details, and other text information extracted from the CAD file (Translated from Spanish):
arquidis, housing project, gabriel ivan suazo loyal, place gabriela mistral, location: sector santa cecilia, builder, drew: maria e. joy r., content: architecture plants, fund., architect, scales: indicated, commune: san javier, owner, polygonal, surface box,, det. structure and fund., structure and roof, elevations, location, detail front and rear partition, detail lateral partitions east and west, distribution of plates, east side elevation, front elevation, detail scale, lateral west elevation, plant loft structures, dividing wall, foundation detail, compacted atural terrain, wooden wall elevation, radier, note:, partition wet area with seal compressed in its base, chain, beams, detail fronton, detail union beam chain, l. of building, passage, type site, detail crossing wall, wall mad., plant structure, roof structure plant, fronton, ridge axle, wood truss detail, elevation b axis, alfeizer, c axis elevation, axis elevation, surface graphics, villa la paz, doctor meadow, detail of doors and windows, vf, foundations plant, closet, architecture plant, bathroom, kitchen, living – dining room, access, pantry, side elevation der., lateral elevation izq. , main elevation, subsequent elevation, building housing, architecture plant, ground floor, vº bº dom, date, scales, commune, owner, indicated, location, content, owner, elevations, cuts, architect, blueprint, architecture and design cad , of san javier, nirivilo sector, elevations, cuts and det. structural, elevations of axes, foundation plant and structure, table of surfaces, summary table, sketch of location, kitchen table, washing machine, refrigerator, dishwasher, kitchen appliance, wc, bll, table of surfaces, mts, plant structure, bedroom, polystyrene insulation, supplied sky, level floor to sky, corrugated zinc roof, b – b cut, scantillon, sky supply, truss type, compacted filling, pizarro cover, reinforced concrete chain, roof plan, cut a – a , future enlargement
Raw text data extracted from CAD file:
| Language | Spanish |
| Drawing Type | Block |
| Category | House |
| Additional Screenshots |
 |
| File Type | dwg |
| Materials | Concrete, Masonry, Wood, Other |
| Measurement Units | Metric |
| Footprint Area | |
| Building Features | |
| Tags | apartamento, apartment, appartement, architecture, aufenthalt, autocad, block, casa, chalet, dwelling unit, DWG, haus, house, Housing, housings, in, logement, maison, masonry, residên, residence, unidade de moradia, villa, wohnung, wohnung einheit |








