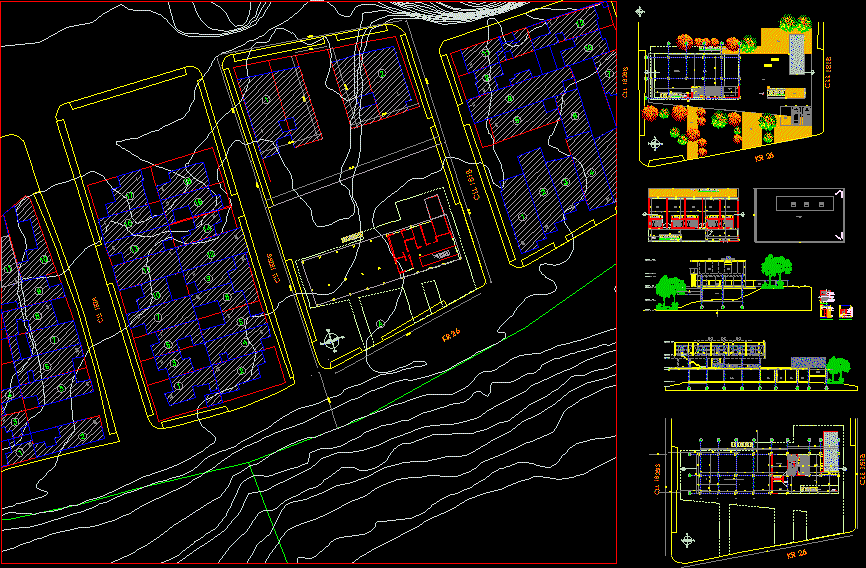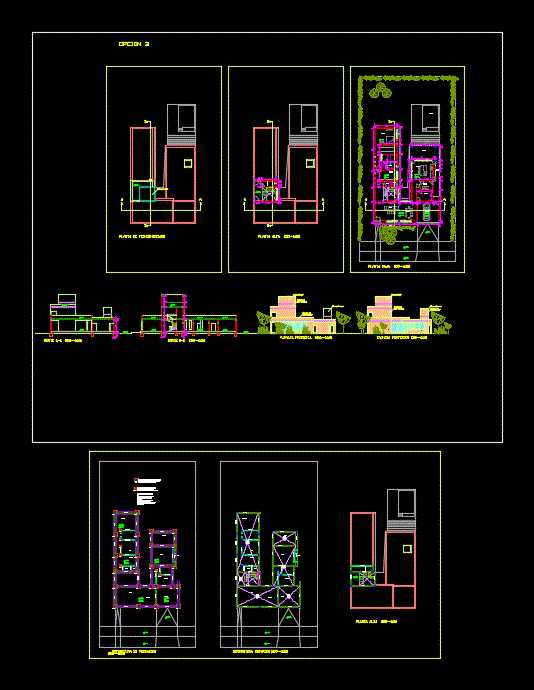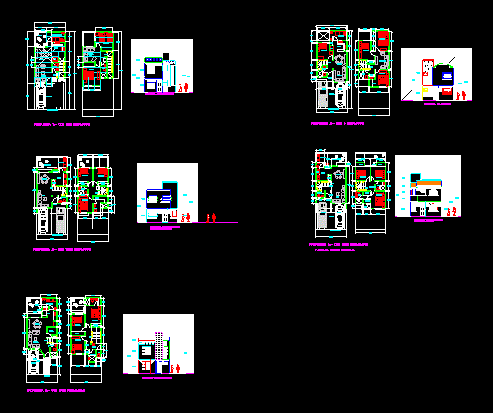Housing DWG Block for AutoCAD

Housing developed in three levels
Drawing labels, details, and other text information extracted from the CAD file (Translated from Spanish):
conventions :, date :, observations :, plane :, plant first level, project, scale :, design :, contains :, address :, house in iporanga, address ____________________, signature: ______________, code, file :, ____________________________________, plant first ‘otano, second level floor, covered floor, table of areas, lot area, basement area, first floor, second floor, built area, free area, master bedroom, bathroom, alcove, kitchen, study, pool, terrace, bathroom aux., dining room, garage, pantry, hall, living room, cutlery, cleaning supplies, blender, blender, extractor, trash, individual, napkins, dryers, npt, wooden lattice, smooth, cloth, toilet, pta. sliding, glass, and aluminum, washbasin, towel rail, shower, ceramic, glass, top plateau, hammered, white, cut a-a ‘, cut b-b’, flat roof, duct, bathroom detail, floor, towel rail, floor porcelain , sink, pirlan, top glass plateau, free area, alcoves, cover, facade and cut
Raw text data extracted from CAD file:
| Language | Spanish |
| Drawing Type | Block |
| Category | House |
| Additional Screenshots |
 |
| File Type | dwg |
| Materials | Aluminum, Glass, Wood, Other |
| Measurement Units | Metric |
| Footprint Area | |
| Building Features | Pool, Garage |
| Tags | apartamento, apartment, appartement, aufenthalt, autocad, block, casa, chalet, developed, dwelling unit, DWG, haus, house, Housing, levels, logement, maison, residên, residence, unidade de moradia, villa, wohnung, wohnung einheit |








