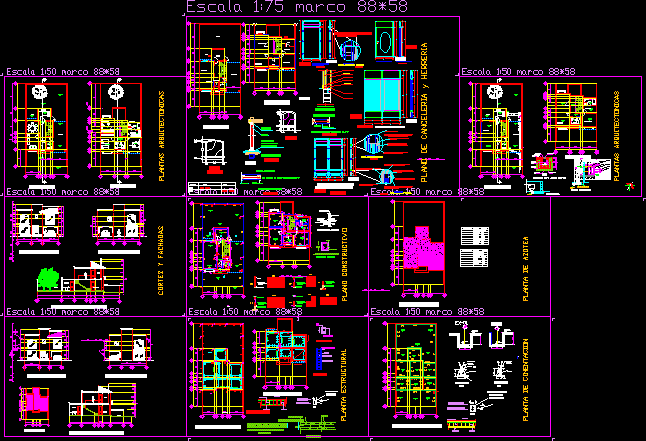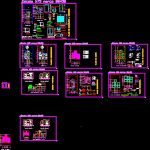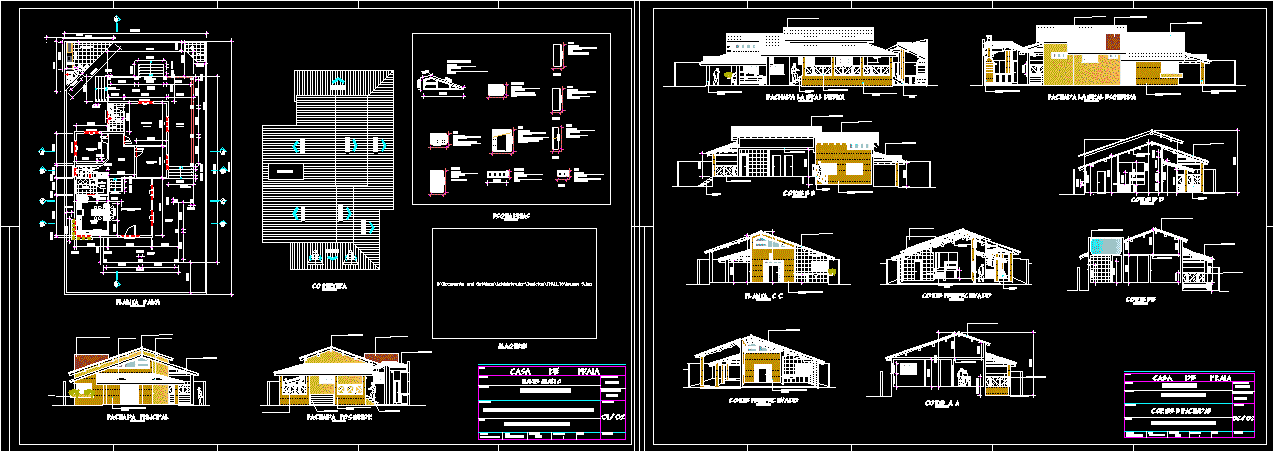Housing DWG Block for AutoCAD

Complete architectonic planes and structural ,costructive andof installations – Two plants – 3 Bedrooms
Drawing labels, details, and other text information extracted from the CAD file (Translated from Spanish):
roof, detail, roof plant, bap, cancel main door, steel sheet frame, to cancel door, sand finish, cement mortar, flattened, cement or, block wall, cement mortar, fine grinding, partition , natural terrain, compacted material, concrete, pend., pipe, concrete cover, finished floor, or similar, sewer pipe, black water register, architectural plants, ground floor, first floor, patio, kitchen, dining room, stay , vestibule, portico, wc, garage, bathroom, up, garden, dressing room, main facade, rear facade, cuts and facades, ground floor, roof plant, areras, construction plan, foundation plant, with Portland cement joints, no greater of two cm., dala mezzanine, filling of, red partition, reinforced concrete, brickwork, brushed, stuck, cement, slab, tezontle, chaflan, trabe, structural plant, foundation plant, mezzanine floor, slab projection, slab detail, cut slab, silletas, m cement roof sand proportion for bricks, mortar sand mortar, waterproofing, tepetate or tezontle filling, aluminum smithy, adhesive for vinyl tile, vinyl tile, adhesive for vinyl tile, facade cut, north, floor plan filling, excavation plant, template, string of stencil, template, masonry, variable, detail a-a ‘, detail b-b’, floor plant, ban, connection double, tube pvc flat ends, connection, detail with shower , wc detail, ironwork and ironwork plan, horizontal section, vertical section, aluminum lid, molding type repison, and vertical vagueta, vaguetas, aluminum window, fixed aluminum with bolt, transparent door, for transparent partition, profile frame of doors, finished with baked epoxy-polyester powder, of, black color, textured., window frame profile, frosted in vertical or horizontal strips., connection between gate., Hexagonal head screw, steel strip as against screw, for the union of two panels, cutting, canceling, aluminum, blacksmithing, windows, doors, cancel fixation, barrenancla, steel plate, sma, end with color lacquer, aluminum profile , color sma, lacquer finish, steel bead, transparent glass, aluminum profile
Raw text data extracted from CAD file:
| Language | Spanish |
| Drawing Type | Block |
| Category | House |
| Additional Screenshots |
 |
| File Type | dwg |
| Materials | Aluminum, Concrete, Glass, Masonry, Steel, Other |
| Measurement Units | Metric |
| Footprint Area | |
| Building Features | Garden / Park, Deck / Patio, Garage |
| Tags | apartamento, apartment, appartement, architectonic, aufenthalt, autocad, bedrooms, block, casa, chalet, complete, dwelling unit, DWG, haus, house, Housing, installations, logement, maison, PLANES, plants, residên, residence, structural, unidade de moradia, villa, wohnung, wohnung einheit |








