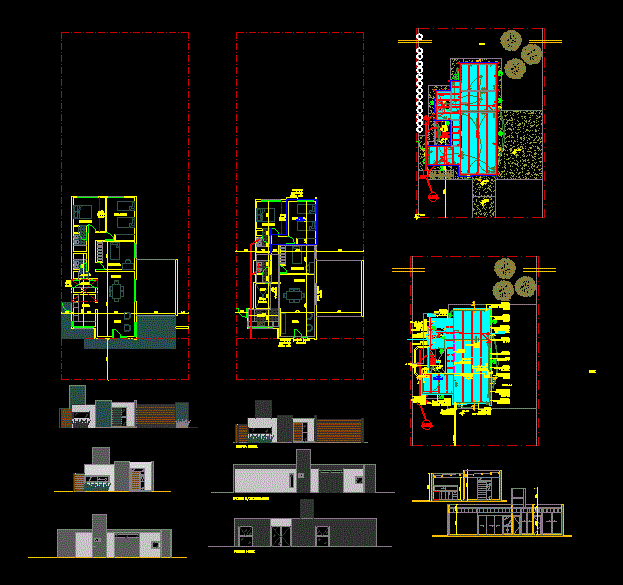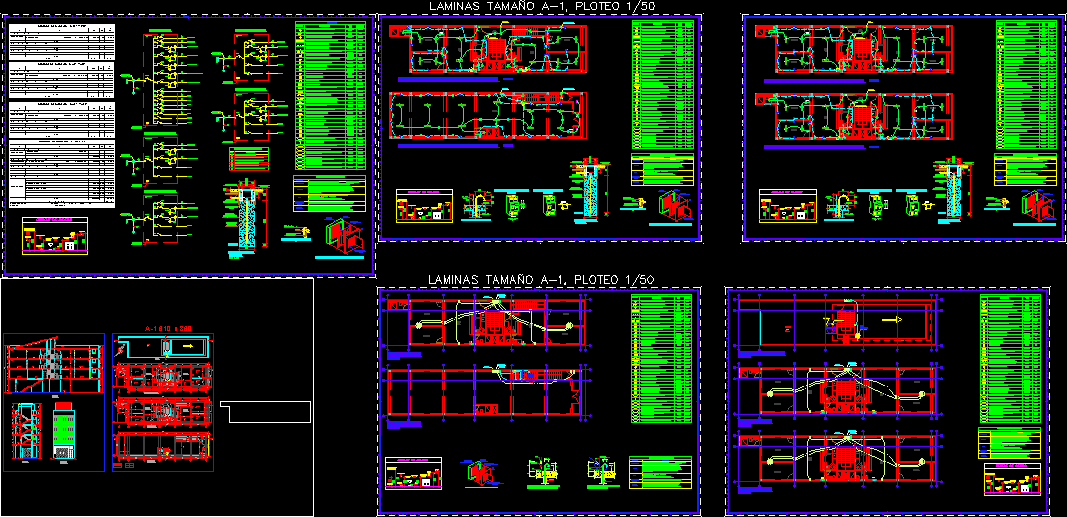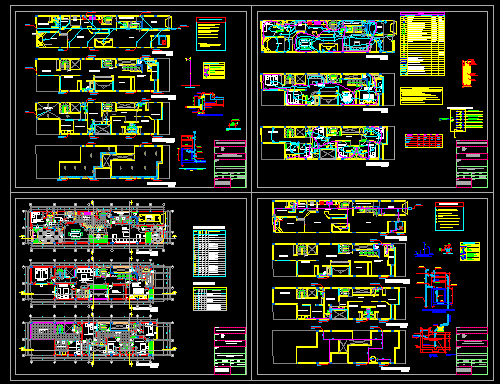Housing DWG Block for AutoCAD
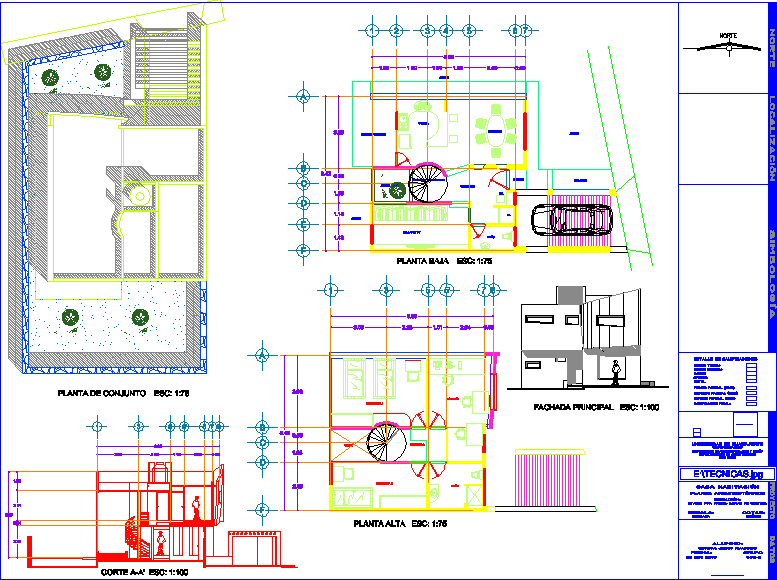
Floor plan, whole plant, main facade, cut
Drawing labels, details, and other text information extracted from the CAD file (Translated from Spanish):
north, location, university of guanajuato, department of architecture, department of architecture, art and design, nativity scene headquarters, campus guanajuato, symbology, project, third partial, practical test, home, architectural plans, scale :, dimensions :, indicated, meters, location :, av.san fco, fracc. lomas de cervera, data, teacher :, arq. juan molina rivera, student:, ramírez hernández oscar, date :, group :, qualification :, detail of grades, theoretical exam :, practical test :, homework :, notes :, total, final grade :, study, bathroom, vacuum, vestibule, walker, garden, kitchen, dining room, tel, room with tv, staircase location, service patio, access, interior garden, architectural floor, ortega jasso mauricio, north
Raw text data extracted from CAD file:
| Language | Spanish |
| Drawing Type | Block |
| Category | House |
| Additional Screenshots |
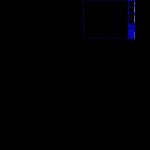 |
| File Type | dwg |
| Materials | Other |
| Measurement Units | Metric |
| Footprint Area | |
| Building Features | Garden / Park, Deck / Patio |
| Tags | apartamento, apartment, appartement, aufenthalt, autocad, block, casa, chalet, Cut, dwelling unit, DWG, facade, floor, haus, house, Housing, logement, main, maison, plan, plant, residên, residence, room, unidade de moradia, villa, wohnung, wohnung einheit |



