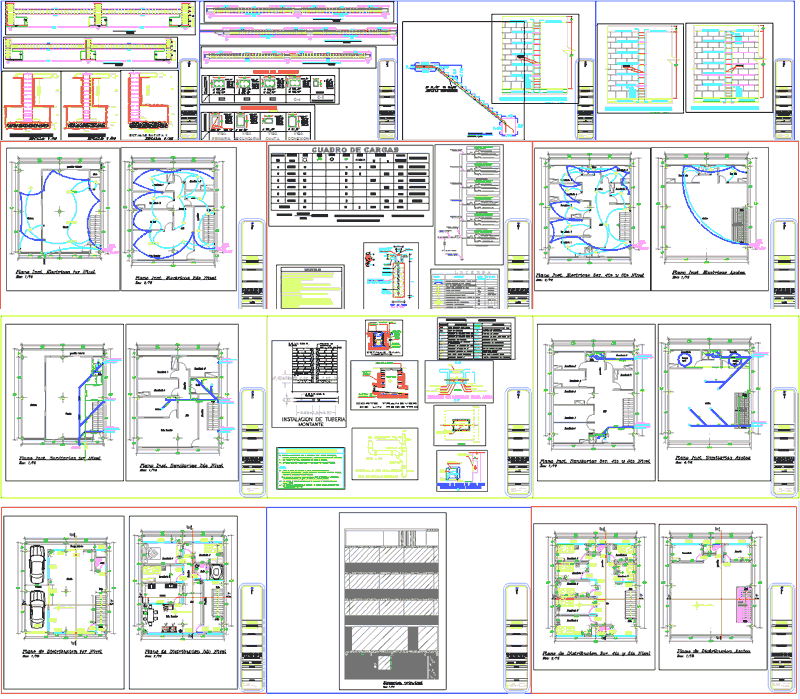Housing DWG Block for AutoCAD

Housing 175m2 ; 2 levels and ground 12.00 x25.00m
Drawing labels, details, and other text information extracted from the CAD file (Translated from Spanish):
structural calculation:, owner:, content :, horizontal scale :, index, location and assembly plant, date :, plane :, authorize :, drawing:, review :, stamps, project :, design :, location :, scale, plant of set, adjoining, project:, san pedro sula, cuts, owner: carlos machuca, index, index, location and plant of couunto ………… architectural plants ……. ……………………….. constructive plants ………………. …………………. foundation plant and details ………………… facades and cuts…………………………………………, room house, sidewalk, without, location plant, green area, north, fixed glass with arch, fixed glass, scale:, wood panel board door, fixed glass sliding door, porch, width, windows, doors, vaiven door with wooden frame, description, sill, height, quantity, window frame, door frame, panel door with side windows is, laundry area, garage, living room, dining room, lobby, hallway, bedroom, master, kitchen, family, terrace, garage, porch, master bedroom, corridor, walk-in shower, bb court, right side façade, rear façade, aa court , left side facade, front facade, facades and cuts, esc., esc :, foundation and details, ing. javier machuca, finished floor level, zocalo, detail zapata corrida, natural terrain, bottom flooring, concrete flooring, compacted select material, reinforced tiered detail, concrete flooring, finished floor level
Raw text data extracted from CAD file:
| Language | Spanish |
| Drawing Type | Block |
| Category | House |
| Additional Screenshots |
 |
| File Type | dwg |
| Materials | Concrete, Glass, Wood, Other |
| Measurement Units | Metric |
| Footprint Area | |
| Building Features | Garage |
| Tags | apartamento, apartment, appartement, aufenthalt, autocad, block, casa, chalet, dwelling unit, DWG, ground, haus, house, Housing, levels, logement, maison, residên, residence, unidade de moradia, villa, wohnung, wohnung einheit, xm |








