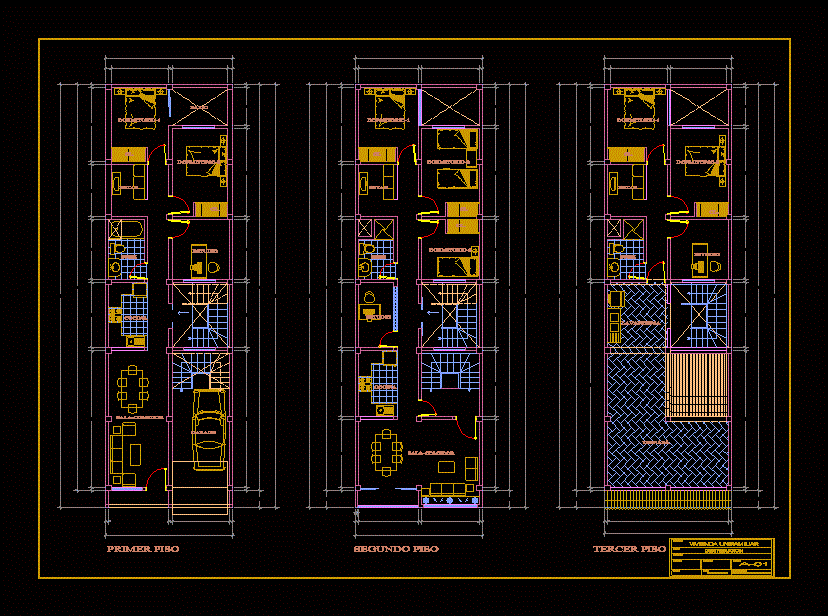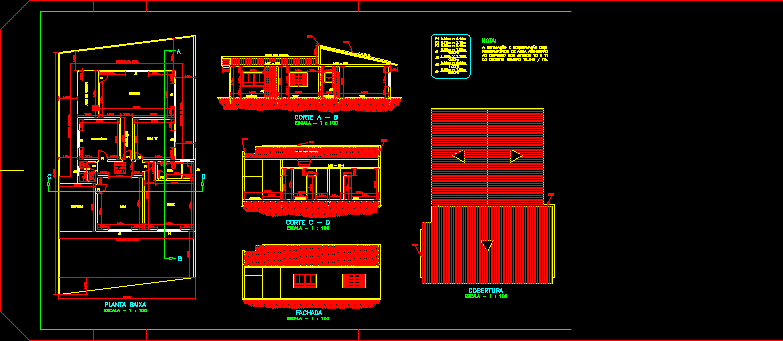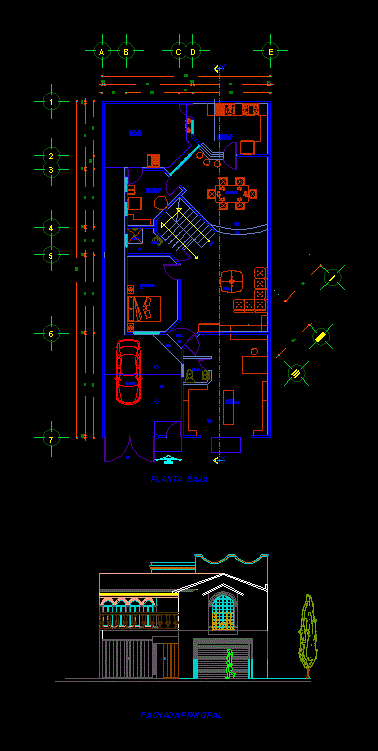Housing DWG Block for AutoCAD
ADVERTISEMENT
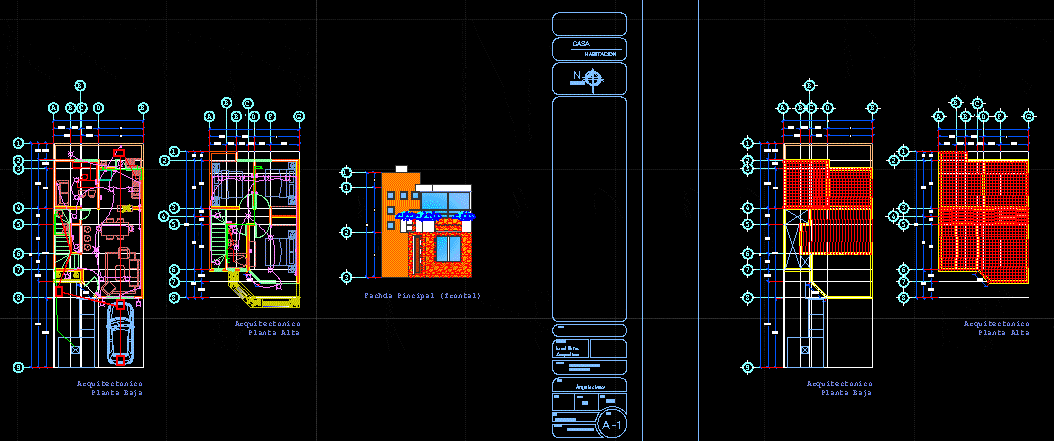
ADVERTISEMENT
PROJEC BUILD OF HOUSING; DESIGN GOOD
Drawing labels, details, and other text information extracted from the CAD file (Translated from Spanish):
secretarial chair, m i, p o r, r a z a, b ”, dimensions :, ing. marin gomora muñoz, ing. rodrigo dominguez vazquez, dro:, projected :, date :, scale :, key :, meters, location: santa maria acuitlapilco, architectural, plane :, location :, israel muñoz, owner :, house, room, orientation, zempoalteca, plant low, high floor, structural, street francisco sarabia
Raw text data extracted from CAD file:
| Language | Spanish |
| Drawing Type | Block |
| Category | House |
| Additional Screenshots |
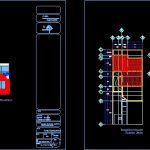 |
| File Type | dwg |
| Materials | Other |
| Measurement Units | Metric |
| Footprint Area | |
| Building Features | |
| Tags | apartamento, apartment, appartement, aufenthalt, autocad, block, build, casa, chalet, Design, dwelling unit, DWG, good, haus, house, Housing, logement, maison, Project, residên, residence, room, unidade de moradia, unifamily, villa, wohnung, wohnung einheit |



