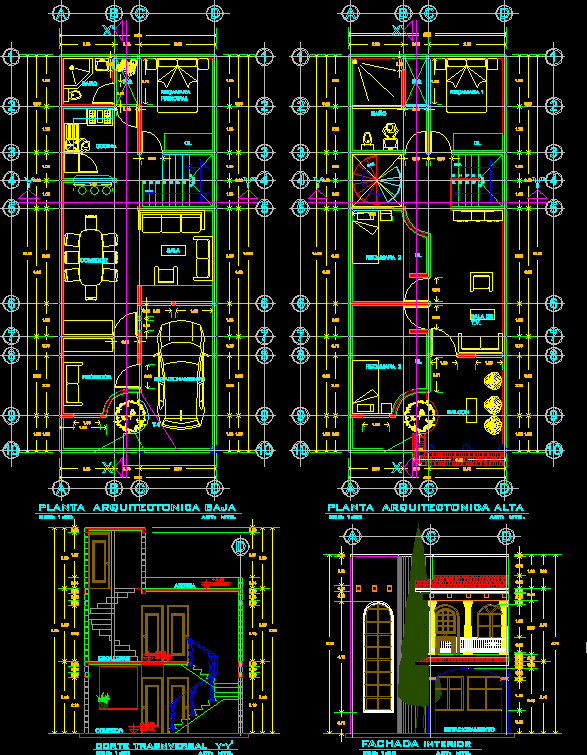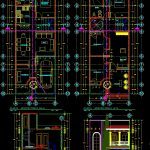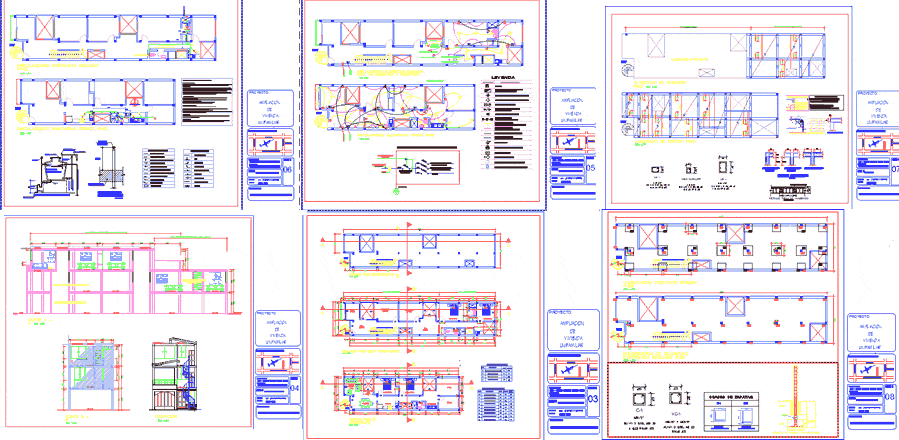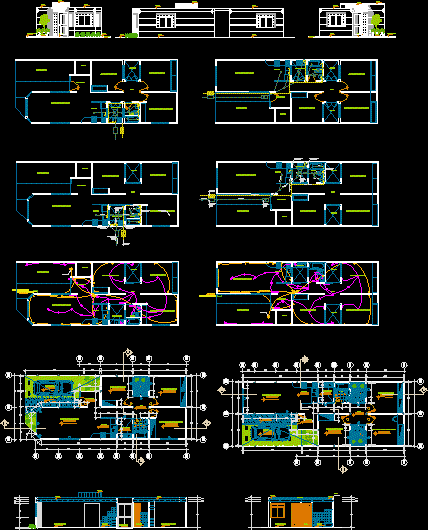Housing DWG Block for AutoCAD
ADVERTISEMENT

ADVERTISEMENT
HOUSING HIGH PLANTA;LOW AND PROFILES
Drawing labels, details, and other text information extracted from the CAD file (Translated from Spanish):
johnny haker, black leyble, arch. giuseppe conte, north, dining room, bathroom, master bedroom, kitchen, living room, ps, balcony, tv room, upstairs, downstairs, hall, parking, high architectural floor, act: mts., low architectural floor, interior facade, cross section y-y ‘, roof, stairs, p. low
Raw text data extracted from CAD file:
| Language | Spanish |
| Drawing Type | Block |
| Category | House |
| Additional Screenshots |
 |
| File Type | dwg |
| Materials | Other |
| Measurement Units | Metric |
| Footprint Area | |
| Building Features | Garden / Park, Parking |
| Tags | apartamento, apartment, appartement, aufenthalt, autocad, block, casa, chalet, dwelling unit, DWG, haus, high, house, Housing, logement, maison, planta, profiles, residên, residence, unidade de moradia, unifamily housing, villa, wohnung, wohnung einheit |








