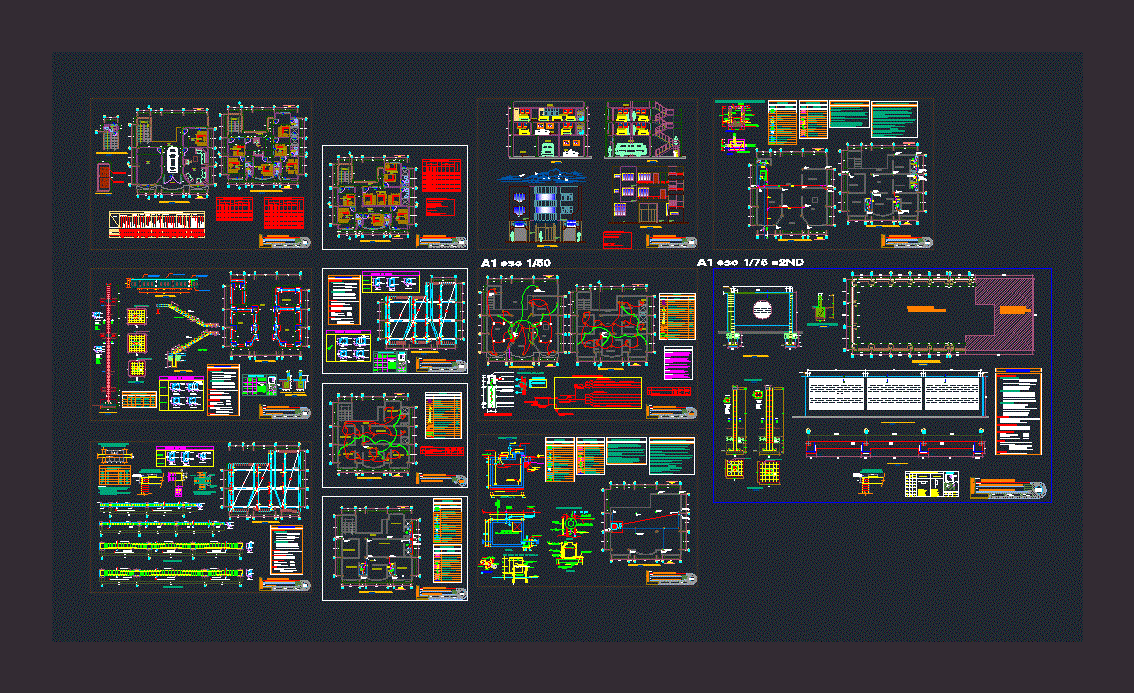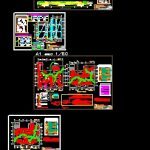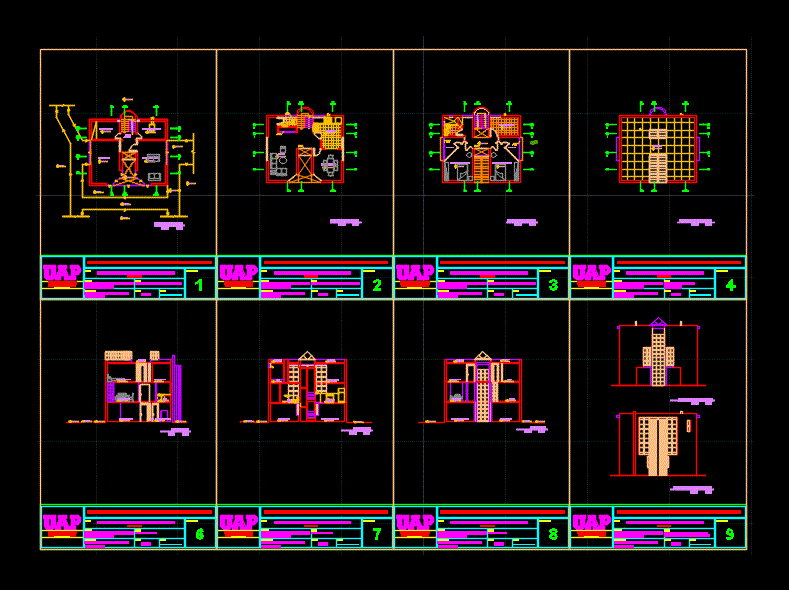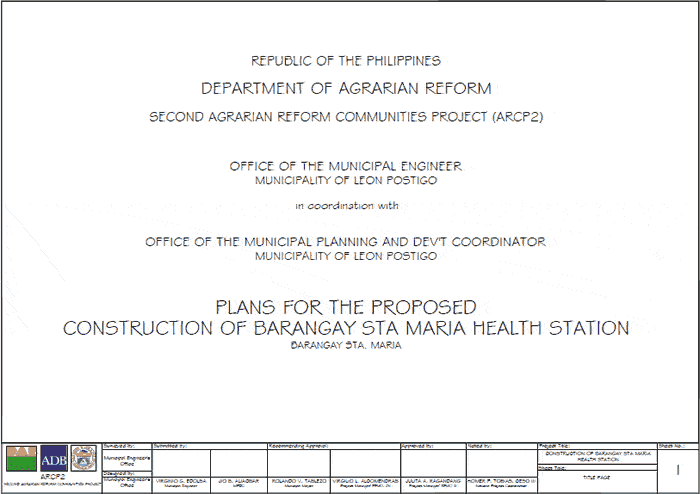Housing DWG Detail for AutoCAD

Legajo Arquitectonico – Plants – Cortes – Views – Consteructivos Details – Sanitary – Electrical
Drawing labels, details, and other text information extracted from the CAD file (Translated from Spanish):
npt, impulse tube, cistern, entrance, overflow and clean, rises tube, sanitary cap, float, concrete base, water intake, water breaker flange, sump box, split stone filling, drain network, grid, standing valve with, suction basket, automatic, to the control board, start level, pipe up, purge and cleaning, wooden door, wooden frame, filling and, with material, quarry, compacted, in layers, flooring, slab, cut aa, first section, second section, filling, own, block, typical, room, parquet floor, store, ceramic floor, bedroom serv., patio, floor polished cement, sidewalk, hallway, ss.hh , hall, main elevation, rear elevation, drawing cad :, mrs. bernardina calsina choquepata, home trade, flat :, owner :, date :, province:, department:, puno, district:, carabaya, macusani, scale :, arq. v.r.q.a., distribution plants, indicated, project:, bedroom serv., finishes, zocalo and veneers, terrazzo emptied in situ with aluminum fillets, floor and pavements, carp. doors, partition, roof, carp. windows, parquet, cedar wood veneer, painting of finishes, ceramic, tarrajeo rubbed, drywall system, melamine with structure. of iron, iron pint. blue with trans glass, irregular slab, aluminum profiles with tempered glass, latex washable on latex base or wall primer, transparent double tempered, wood board duco paint, sandblasting, melamine and structure. iron, plaster and plaster, scratched tarrajeo, tarrajeo rubbed with waterproofing, colored polished cement, high transit tapizon, porcelain gress, cedar wood counterson with rodon, cedar wood window frame, aluminum profiles, plaster ceiling painted with white latex, ceiling drywall system with invisible joint, ceiling amstrong ceilings, kitchen sink stainless steel, wood, glass, observations, one sheet, double sheet, lattice, sliding, fixed, roller, cant., door, window, size, type, sill, high, wide, metal, metal, vaiven, bedrooms, det. from ss.hh. under tiers, ss.hh., sand cement proportion :, brick walls: distribution floor, polished cement, painted, cuts and elevations, cutting a – a, garage, bedroom, b – b court, roof, structures, column table, first level, second level, foundation plane, solera girders, confinement columns, – iron joints, structural columns, footings, technical specifications, tiered detail, shoe frame, section, height, reinforcement, detail foundations, detail of footings, abutments, min, spurs, stirrups, longitudinal, beams, sills, splices of the reinforcement, will not be allowed, beams and sills, overlaps and joints, light of the slab or, the column or support., Beam on each side of, overc. reinforced, wire, overcim, reinforced, beam frame, secondary beam, hollow brick roof, detail of the reinforcement in the, knot beam column, stirrups beam, column stirrups, b.- in case of not joining in the indicated areas or with the, c.- for lightened and flat beams, the inner steel is joined on, specified percentages, increase the length of joint, note, values, internal reinforcement, h any, detail for cutting rods, in traction and compression, see table , stirrups in encounters, minimum disposition of, additional, common salt, charcoal, rod electrode, electrosur connection, well to ground, feeding tube arrives, low feeding tube tiers, total, description, item, box of gargas, mobile loads, installed, load, factor, demand, maximum, general board, simple bipolar socket, line recessed in ceiling or wall, line embedded in floor or wall, switch one, two and three strokes, line well ground, push button for bell, ground hole, s, sab, sabc, switch switch, electric meter, symbol, location, legend, will be electrolytic copper, high conductivity, thermo plastic insulation, drivers will have a different color in , each phase., pipe-, will be colored polyvinyl pvc no, plasticized, standard pipes, material, boxes, iron thickness, except the boxes of passage, boards, wood flush, knife-type keys, earth well, will be used. preference in maintenance, protects the overloads, energy that are presented by variation of voltage, etc., distribution board, attached device with fluorescent lamp, attached, fluorescent lamp artifact, coverage, recessed, wall, goes to the board: circuit c – …., sifted and compacted earth, sifted earth, detail of earth well, bare conductor, copper electrode, bronze connector, inst. detail. well to ground, meter, kwh, lighting environments, electrical outlet, connection to the earth well, public network, land line, see detail, diagrams of c
Raw text data extracted from CAD file:
| Language | Spanish |
| Drawing Type | Detail |
| Category | House |
| Additional Screenshots |
 |
| File Type | dwg |
| Materials | Aluminum, Concrete, Glass, Plastic, Steel, Wood, Other |
| Measurement Units | Imperial |
| Footprint Area | |
| Building Features | Deck / Patio, Garage |
| Tags | apartamento, apartment, appartement, aufenthalt, autocad, casa, chalet, cortes, DETAIL, details, dwelling unit, DWG, electrical, haus, house, Housing, logement, maison, plants, residên, residence, Sanitary, single family residence, unidade de moradia, views, villa, wohnung, wohnung einheit |








