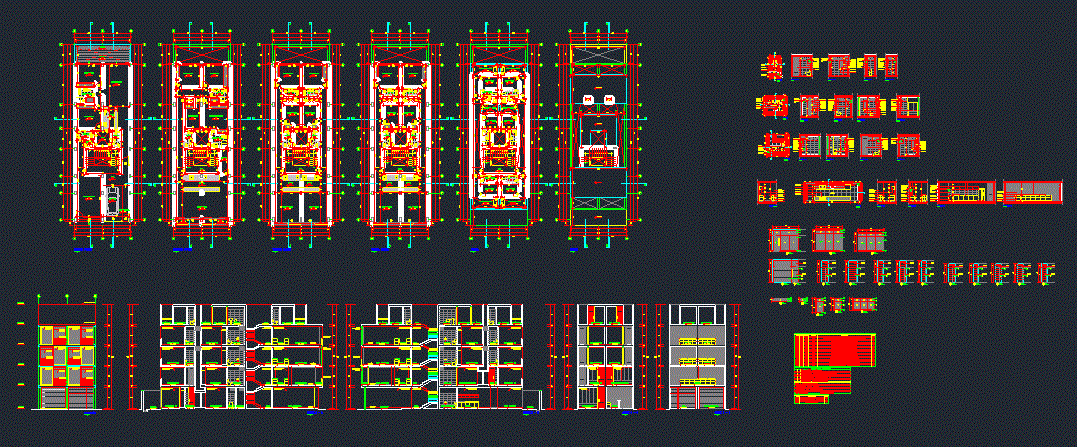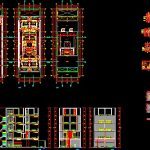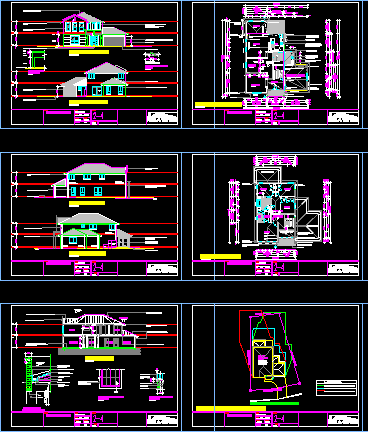Housing DWG Detail for AutoCAD

Houses Paired in 8 X 20 detailed terrain, materials and furniture. Plants – Courts – Furniture – Specifications – Detail Core Health
Drawing labels, details, and other text information extracted from the CAD file (Translated from Spanish):
project :, architecture :, responsible professional :, scale :, date :, sheet :, owner :, location :, chiclayo, eduardo a. itabashi montengro, car port, main entrance, kitchen, commercial space, hall, dining room, master bathroom, garden, terrace, storage, patio, second floor, master bedroom, ventilation duct, balcony, third floor, roof terrace, tendal laundry, room service, bathroom service, first floor, therma, duct, cl., box vain, cod, width, height, alfeizer, description, cant, —, wooden door tongue and groove both sides, wooden lift door tongue and groove both sides – walnut color, automatic system, walnut-colored wooden door, walnut-colored counter-plated wooden door, natural-colored counter-plated wooden door, equipment box, kohler white toilet bowl, rapid jet plus toilet – white color, vainsa amadeus ii – white color , fontana color white, fourth floor, wall tarred and painted white oyster, hab. service, main bathroom, ceilings, a – a cut, b – b cut, c – c cut, d – d cut, metal sheet drip, elevation, porcelain floor installation start, sanitary white kohler toilet, taps equipment, wash amadeus ii monocomando bajo fv, white melamine closet, wenge wood paneled door, decorative trap, tarred and painted white wall, fv monocomando, high furniture projection, beige silestone quartz countertop, aluminum contrazócalo , built-in cooker, observations, all natural-colored aluminum, steel door handles, steel door locks, hinges for all doors, corridors for screens and windows must use Teflon wheels, vf: fixed window vm: mobile window, doors and screens, tongue and groove door on both sides, natural color counterplate door, tongue and groove lift door on both sides
Raw text data extracted from CAD file:
| Language | Spanish |
| Drawing Type | Detail |
| Category | House |
| Additional Screenshots |
 |
| File Type | dwg |
| Materials | Aluminum, Steel, Wood, Other |
| Measurement Units | Metric |
| Footprint Area | |
| Building Features | Garden / Park, Deck / Patio |
| Tags | apartamento, apartment, appartement, aufenthalt, autocad, casa, chalet, courts, DETAIL, detailed, dwelling unit, DWG, furniture, haus, house, HOUSES, Housing, logement, maison, materials, paired, plants, residên, residence, semi, specifications, terrain, unidade de moradia, villa, wohnung, wohnung einheit |








