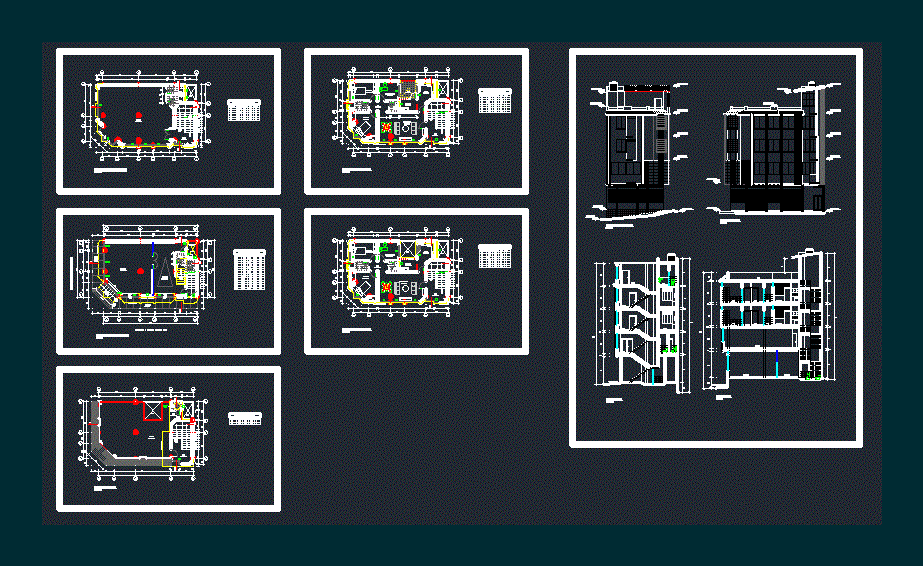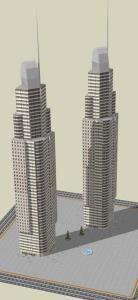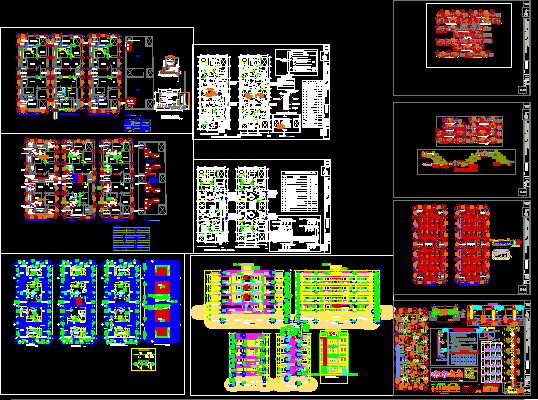Housing DWG Detail for AutoCAD

COMPLET AND DETAILED ARCHITECTURAL PLANTS; CUT AND LIFTS – FACILITIES
Drawing labels, details, and other text information extracted from the CAD file (Translated from Spanish):
variable, overlap of beams not specified in sheets, elevation, column, beam, plant, typical deliveries of beams, danger, death, high voltage, output, safe area in the event of earthquakes, fire extinguisher, first aid kit, detail of earth well, npt, sifted earth, copper tube, connector, point outputs, shower, wc, bidet, lav., levels, control, float valve, typical diagram of elevated tank, pump start level, pump stop level, overflow and clean, to the drainage network, cold water stile, hat, air gap, overflow, cone, shop, garage, sidewalk, ss.hh., vent duct, superboard partition, ramp, bleachers, ss.hh. women, ss.hh. males, empty, h a l l, tank lid, cistern, bedroom, raised tank projection, regulatory roof, rooftop distribution, symbol, width, height, alf., cant., —–, roof vain box, path jr. santa rosa, c o r t e a – ao r t a a, path av. lima, c o r t e b – bo r t e b – b, elevation av. limaav file, column table, type, section, steel, technical specifications, section a x b, quantity, should overlap, in the same section, min, details of abutments, stair details, npt, n.v.t., n.t.n., mat. granular compacted, n. p. t., central shoe, exempt footing, foundation beam, foundation beam, but volumetric, summary soil study, bearing capacity, load capacity coefficient for local failure, work pressure, shoe width, depth of foundation, cohesion , n’c, n’q, n’y, data, normal, seismic separation joint, bearing wall, vacuum pipe, empty stair, detail of beams, edge beam, mooring beam, delivery, standard hook detail, of joists, the same section., consult the designer., b- in case of not joining in the areas, c- for lightened and flat beams the steel, note, indicated or the percentages specified, lower will be joined on the supports, being the, reinforcement, superior, h major, inferior, h minor, values of m, joints for beams, slabs and lightened, color white on green background, letters background color. locate in a visible place, in a safe area, a route to follow in the event of a disaster to evacuate a building., sign: safety zone, evacuation route, signal: high voltage, white background, black and yellow letters. yellow and black symbol. locate on electrical boards., red color on white background, red letters. locate in a visible place on the first aid kit, sign of: first aid kit, gentlemen, sign: hygienic services, white color on a blue background, background color letters. locate in a visible place, in hygienic services, ladies, sign: fire extinguisher, white color on green background, background color letters. locate in a visible place, sign: evacuation route, white background, green letters. locate on exit doors, signal: exit, inst. sanit. third level, inst. sanit. azoteasanit. roof, inst. elect. third level, inst. elect. azoteaelect. roof, inst. elec azoteaelec. roof, comes from the public network – emapa san martin, water outlet, symbol, universal union, straight tee rises, check valve, description, legend – water, meter, legend – drain, drain box, registration threaded floor, pipe pvc-salt ventilation, pluvial drain box, goes to the public collector, comes from the public network, kw, tv, up, down, ground hole., simple bipolar outlet, tv antenna output., description, legend, feeder embedded in floor., with grounding, differential interuptor, circuit for ground hole, circuit for fans, bracket, pass box, fan outlet, circuit for intercom, buzzer, comes attack electro east, wh, reservation, pt , other applications, intensity, electrical load table – first floor, demand, installed, maximum, power, total, electrical loads table – second floor, electrical loads table – third floor, AC box electric rgas – fourth floor, false, no scale, each row, hat, ventilation, detail of, pvc, parapet, on, upright drain, wire, pvc-salt, hose, projection. secondary beam
Raw text data extracted from CAD file:
| Language | Spanish |
| Drawing Type | Detail |
| Category | Condominium |
| Additional Screenshots | |
| File Type | dwg |
| Materials | Plastic, Steel, Other |
| Measurement Units | Imperial |
| Footprint Area | |
| Building Features | Deck / Patio, Garage |
| Tags | apartment, architectural, autocad, building, business, complet, condo, Cut, DETAIL, detailed, DWG, eigenverantwortung, facilities, Family, group home, grup, Housing, lifts, mehrfamilien, multi, multifamily building, multifamily housing, ownership, partnerschaft, partnership, plants, Shop, trade |








