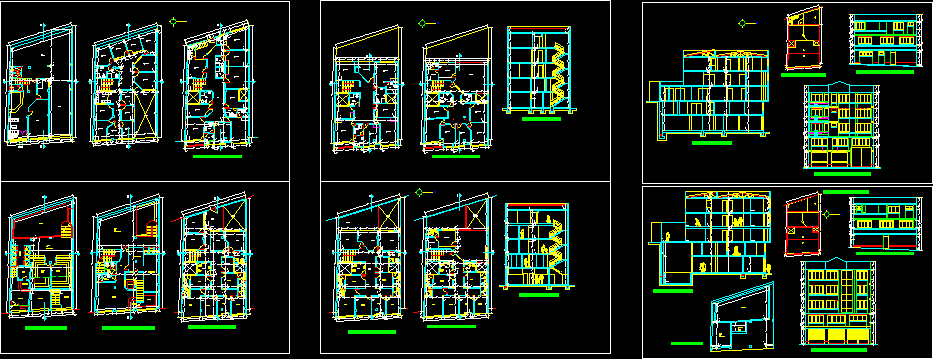Housing DWG Elevation for AutoCAD
ADVERTISEMENT

ADVERTISEMENT
design house, including plants, elevation; cuts.
Drawing labels, details, and other text information extracted from the CAD file (Translated from Spanish):
entrance to residential, waiting, reception, shop, garage, bedroom, bathroom, vacuum, bathroom men, women’s bathroom, sewing kit, laundry, terrace, multiple use, hall, living room, habit., roof pool, patio, pool, room cauldrons , water tank, control, dry sauna, showers, steam sauna, rest area, attention, snack, kitchen, ladies bathroom, dressing rooms, lockers
Raw text data extracted from CAD file:
| Language | Spanish |
| Drawing Type | Elevation |
| Category | House |
| Additional Screenshots |
 |
| File Type | dwg |
| Materials | Other |
| Measurement Units | Metric |
| Footprint Area | |
| Building Features | Deck / Patio, Pool, Garage |
| Tags | apartamento, apartment, appartement, aufenthalt, autocad, casa, chalet, cuts, cutting, Design, dwelling unit, DWG, elevation, haus, house, Housing, including, lifting, logement, maison, plans, plant, plants, residên, residence, unidade de moradia, villa, wohnung, wohnung einheit |








