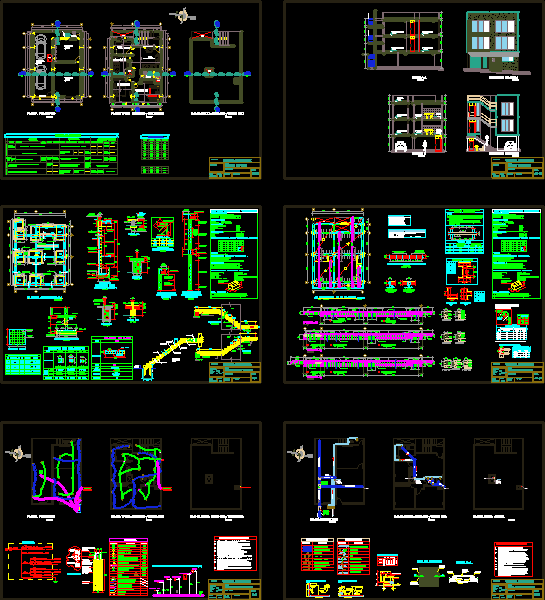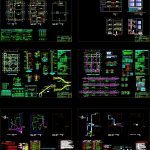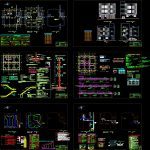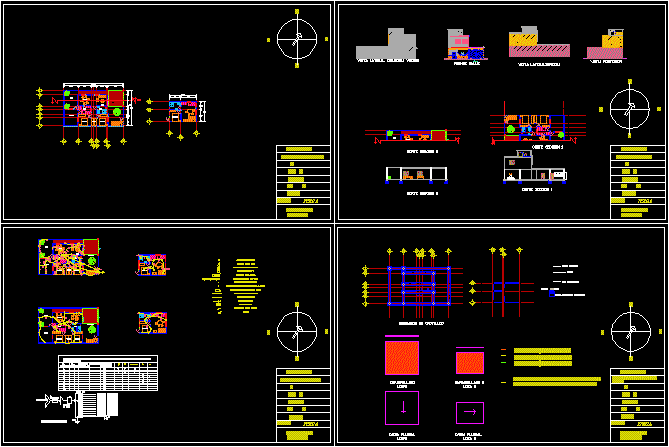Housing DWG Full Project for AutoCAD

Multifamily Housing – Project complete.
Drawing labels, details, and other text information extracted from the CAD file (Translated from Spanish):
kw-h, typical detail of lightened, nm, made by coconut, roller door, garage, store, warehouse, duct, ss.hh., plant: first floor, slab, room, kitchen, typical floor: second and third floor, doors, metal rolling, garage, windows, floors, plywood painted with white enamel, hall receipt, bathrooms, dark tempered glass, tarrajeo rubbed with bricks in sockets and meetings of ceilings wall, walls, socles, entrance, brick pastry, Venetian tiles the same color and tone of the floors, hall, circulation, staircase, steps, lavand., patio, dark tempered glass, tempered glass, tarrajeo rubbed with mists in sockets and meeting wall ceiling, Venetian tile of the same color and tone of the floor, against plate, tempered glass, tarrajeo rubbed, brick pastry, polished cement, burnished polished cement, painting of finishes, common environments, sill, width, box of bays, height, vain, ____, room com., plant foundation, table of zapat ace, type, axb dimension, quantity, axb, according to shoe frame, typical shoe detail, grille, izage stirrups, according to column frame, confinement both ends, stirrups, steel, dimension, column frame, vc, mesh shoe, note: foundations: characteristics of the confined masonry: thickness of mortar joints, volume, if it has these alveoli, minimum thickness, design and construction specifications:, after the stripping of the roof, with brick tambourine., non-bearing walls will be raised to their full height, the walls are load bearing and will be made of brick, observations: terrain, earthquake resistant design standards, national building regulations, minimum anchor lengths and overlapping reinforcements, overlaps, roof, anchorage , overloads:, flat beams, banked beams and columns, stairs and lightened, footings, coatings, reinforced concrete, technical specifications, concrete cyclopean, projection of cantilever beam, v-b, b-b cut, a-a cut, c-c cut, e-e cut, steels, c u a d r o d plates, floor, standard hook detail, ldh, lightened technical specifications, minimum coatings :, specific. technical beams, plate, columns, according to table, detail of bending of stirrups, column or beam, coating, d column or beam, values of m, the percentages specified, increase the length of, joints on the supports being the length of, notes, overlaps and joints for beams and lightened, vertical splice, lower reinforcement, top reinforcement, any h, aisle, bedroom, asotea, dining room, cut aa, main elevation, bb cut, rear elevation, h any, specified, d column, plate or beam, detail of bending of stirrups, in columns and beams, typical plant: roof, well, earth, climbs roof, diagram unifilar, kw-h, tg, light centers, outlets, reserve, roof, board of distribution, legend, description, symbol, bipolar socket with earthing, wall-mounted pass box, cable outlet, single, double, switching switch, recessed circuit on the ceiling or wall, built-in circuit on floor or pair ed, telephone line circuit, telephone outlet, tele cable line circuit, bracket, push button, buzzer, line to ground, electric pump line circuit, buzzer line, grounding hole, grounding, and compacted, ground sifting, conductor, copper electrode, connector, pvc-p tube, reinforced concrete cover, long, sanik gel, sulfate, magnesium or, conductor, grounding, copper or bronze, pressure connector, bare , bronze, similar substance, copper rod, bracket, distribution board, intercom, normal receptacle, special receptacle, switch, npt, technical specifications, at least unless otherwise indicated., as installation of condustores without pipes., of iron with ticino anodized aluminum plate, wall mounted with ticino anodized aluminum plate, galvanized with door and sheet metal, circuit indication card., principle diagram., standard pvc, public network, network, collector, sub e water roof, threaded register, floor bronze, drain, drain pipe, ventilation pipe, symbolism, float valve, universal union, check valve, irrigation key, water legend, gate valve, tee, legend drain, tee sanitary simple, diameter ø, union thread, npt, with hinges, wooden frame and lid, valve, pvc adapter, typical detail of installation of valves, union, universal, iron, padlock, diagonally opposite, cut a – a, cover register, stopper, angular, key, angular key, angular, key, detail of installation lavatory, detail of installation toilet, hh.ss., projection of duct, dark tempered glass with colonial style bars, tempered glass with security grills corredizasidad, roof-laundry,
Raw text data extracted from CAD file:
| Language | Spanish |
| Drawing Type | Full Project |
| Category | House |
| Additional Screenshots |
  |
| File Type | dwg |
| Materials | Aluminum, Concrete, Glass, Masonry, Plastic, Steel, Wood, Other |
| Measurement Units | Imperial |
| Footprint Area | |
| Building Features | Deck / Patio, Garage |
| Tags | apartamento, apartment, appartement, aufenthalt, autocad, casa, chalet, complete, dwelling unit, DWG, full, haus, house, Housing, logement, maison, multifamily, Project, residên, residence, single family home, unidade de moradia, villa, wohnung, wohnung einheit |








