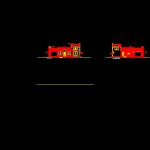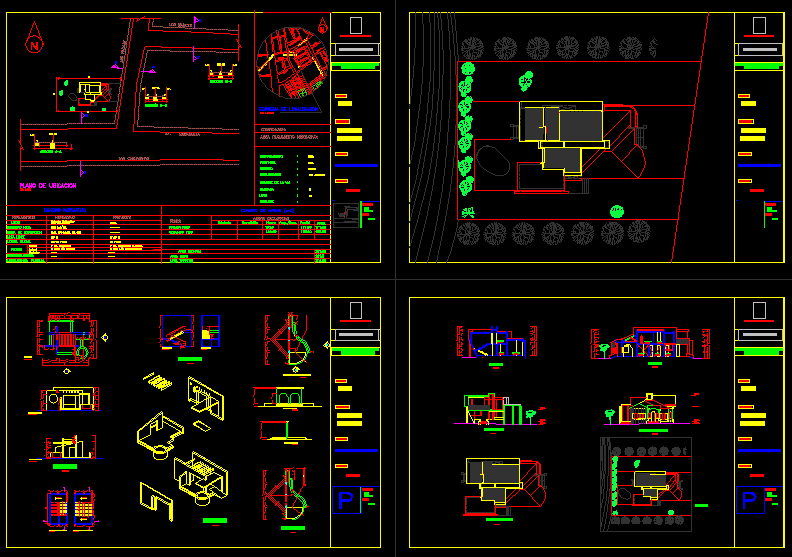Housing DWG Full Project for AutoCAD

Project family house – 2 bedrooms -Plants – Sections – Views
Drawing labels, details, and other text information extracted from the CAD file (Translated from Spanish):
floor, level, heading i.i. nº:, cadastre nº:, signature, north street and code, location:, street to the west and code, street to the south, owner, section, college of architects of the province of santa fe – district ii – rosario, designation of the work , designation of the work, definitive fees, preliminary fees, property of :, perm. edif. nº, street to the east, block, graph, vºbº calculator, architect, street to the east and code, street to the west, street to the north, street to the south and code, project designer, builder, civil engineer, calculator, owner, existing with permission, to demolish, to regularize, to build, total, state of the existing building, official seals, depend, galleries, barn, subsoil, cat, pe. ant., sup. terr., district, indices, superf., min:, max:, sketch of location, patio, kitchen, living, dining room, step, dorm, laundry, garage, e.m., l.m., proy. beam ridge, proy. eave roof, proy. balcony, light pillar, gas pillar, ground floor, water tanks, corrugated sheet, deck, balcony, study, proy beam ridge, wood railing, top floor, brick exposed flush joint, corrugated sheet, plaster whipped and coarse, filling compacted earth, cut bb, cut a – a, front view, back view, vent. well absorv., cut c-c, regularization
Raw text data extracted from CAD file:
| Language | Spanish |
| Drawing Type | Full Project |
| Category | House |
| Additional Screenshots |
 |
| File Type | dwg |
| Materials | Wood, Other |
| Measurement Units | Metric |
| Footprint Area | |
| Building Features | Deck / Patio, Garage |
| Tags | apartamento, apartment, appartement, aufenthalt, autocad, bedrooms, casa, chalet, dwelling unit, DWG, Family, full, haus, house, Housing, logement, maison, plants, Project, residên, residence, sections, unidade de moradia, views, villa, wohnung, wohnung einheit |








