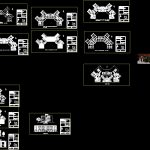Housing DWG Full Project for AutoCAD
ADVERTISEMENT

ADVERTISEMENT
Set assembly housing project; 4 Depts. per plant; vehicular parking on ground floor
Drawing labels, details, and other text information extracted from the CAD file (Translated from Spanish):
south elevation, dining room, living room, family room, bathroom, bedroom, co-owners area, ground floor, master bedroom, service patio, kitchen dining room, dorm. employee, avenue, lot nº, apple, area, district, architect, built surface, urb-arq. dens housing. medium-high, sheet :, date :, stamp college of architects :, location map :, scale :, revalidation :, approval stamp ham:, surface ratio :, student :, project :, mancilla sarzuri mauricio, hall, west elevation, corridor, water tank, parking
Raw text data extracted from CAD file:
| Language | Spanish |
| Drawing Type | Full Project |
| Category | Condominium |
| Additional Screenshots |
 |
| File Type | dwg |
| Materials | Other |
| Measurement Units | Metric |
| Footprint Area | |
| Building Features | Garden / Park, Deck / Patio, Parking |
| Tags | apartment, ASSEMBLY, autocad, building, condo, DWG, eigenverantwortung, Family, floor, full, ground, group home, grup, Housing, housing complex, mehrfamilien, multi, multifamily housing, ownership, parking, partnerschaft, partnership, plant, Project, set, vehicular |








