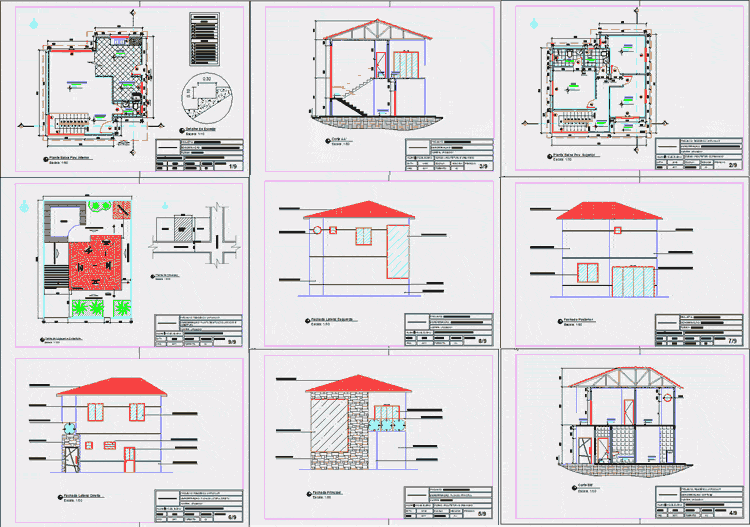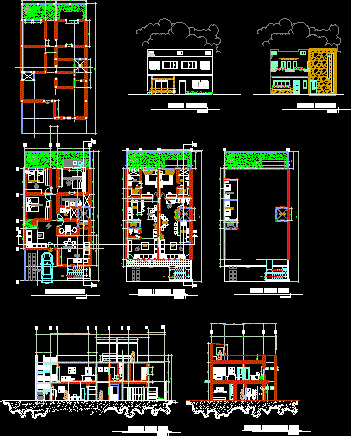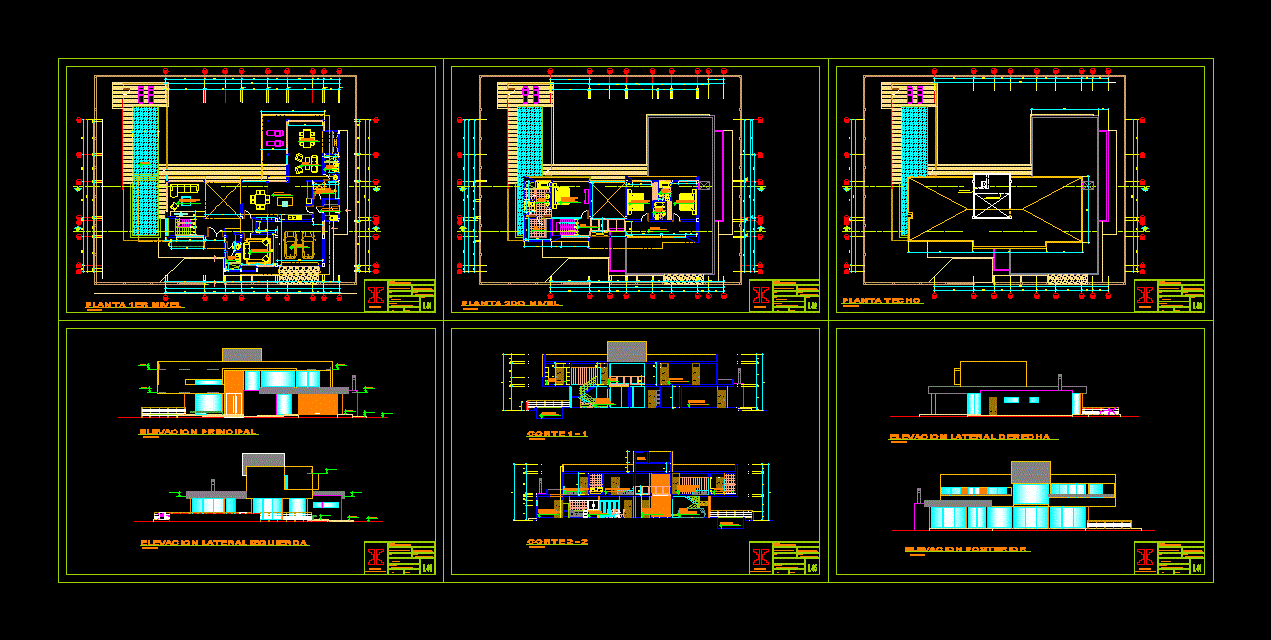Housing DWG Full Project for AutoCAD
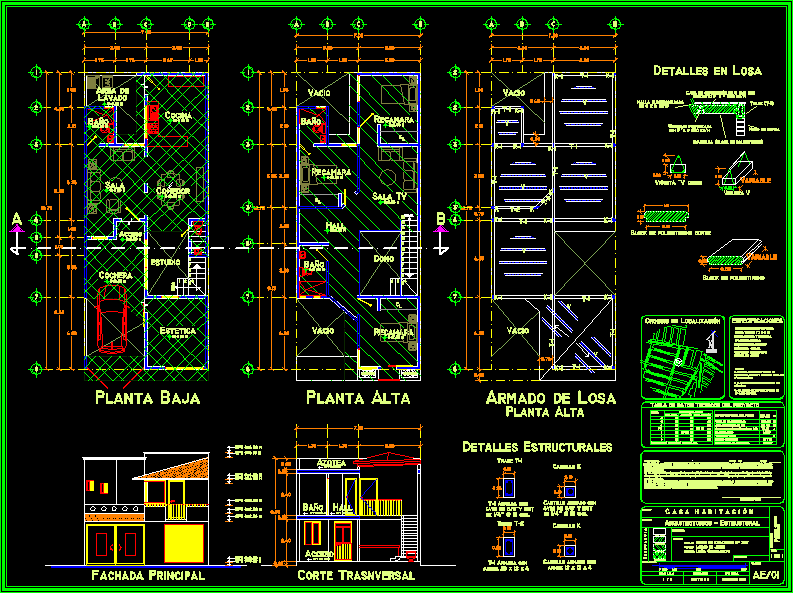
PROJECT 7×17 mts TWO PLANTS; FIRST PLANT IS A LOCAL BUSINESS ; PARKING;STUDIO;LIVING; DINING ROOM;KITCHEN;LAUNDRY ROOMdAND HALF BATH. IN HIGH PLANT TV ROOM;TWO BEDROOMS WITH COMPLETE SHARED BATH AND OTHER MAIN BEDROOM WITH COMPLETE BATHROOM.THE DRAWING HAS ARCHITECTURAL PLANTS ;STRUCTURAL PLANT OF TERRACE FACADE ; 1 TRANSVERSAL SECTION;SLAB DETAILS BEAMS AND CASTELS INCLUDE FURNITURES ; MEASURES AND ALL NECESSARY ELEMENTS.
Drawing labels, details, and other text information extracted from the CAD file (Translated from Spanish):
lav., variable, aesthetic, room, dining room, kitchen, laundry area, bathroom, garage, upstairs, downstairs, tv room, bedroom, empty, date, home, location :, graphic scale :, scale, meters, dimension, architectural – structural, content :, owner :, and facades, floors, sections, num.:, key:, street :, city :, fracc :, responsible for work in cases that have given their professional liability., under protest to tell the truth, I declare that the data here consigned are real for the legal purposes, otherwise, false documents or when maliciously present erroneous data or when it has not fulfilled its functions as director, approved m., that to the letter they say :, the one who signs, name and signature, dro, no., group, project :, lomas de jerez, león, guanajuato, rose and drawing :, simbology, regularization, extension, new work, built, location sketches, notes :, castles, slabs and chains will be, is pesor., slabs: beam and vault, installations: hidden, electric: hidden, hydraulic: copper, flattened: mixture, structure: load bearing walls, sanitary: hidden pvc, technical data table of the project, specifications, extension, table of areas , include volados, canopies, balconies, etc., level, new work, bp, regularization, total area of the property., coefficient of occupation of land. cos, no of alignment control., no. of drawers, area discovered in p.b., number of levels, one, pb and pa, north, and. leopoldo ruiz and flowers, manuel garcía and moyeda, villacencio catalina, rosendo gutiérrez de velasco, fco. verdín de molina, fco. navarrete y guerrero, ulises macías, vicente villegas, luis cabrera cruz, josé de jesus manriquez and zárate, antonio madrazo gutiérrez, priv. anselmo zarza and bernal, and. josé mora y del río, pedro gomez marquez, dome, planter, ground floor, main facade, hall, roof, access, upper floor, cross section, reinforced slab, study, load wall, electrowelded mesh, preformed joists, block polystyrene cut, v-joist, polystyrene block, details in slab, structural details, castle k, castle armed with
Raw text data extracted from CAD file:
| Language | Spanish |
| Drawing Type | Full Project |
| Category | House |
| Additional Screenshots |
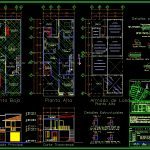 |
| File Type | dwg |
| Materials | Other |
| Measurement Units | Metric |
| Footprint Area | |
| Building Features | Garden / Park, Deck / Patio, Garage, Parking |
| Tags | apartamento, apartment, appartement, aufenthalt, autocad, business, casa, chalet, construction, dining, dwelling unit, DWG, full, haus, house, Housing, local, logement, maison, mts, plant, plants, Project, residên, residence, unidade de moradia, unifamily, villa, wohnung, wohnung einheit |



