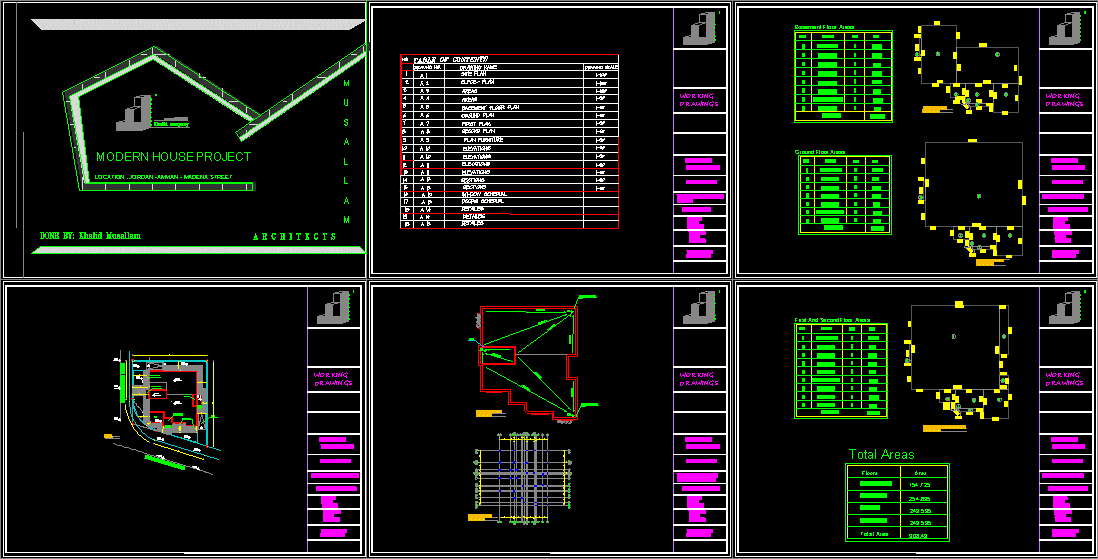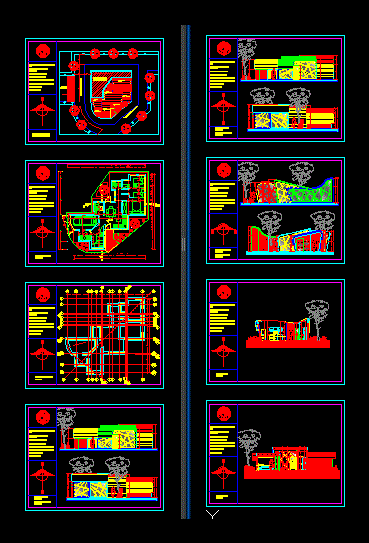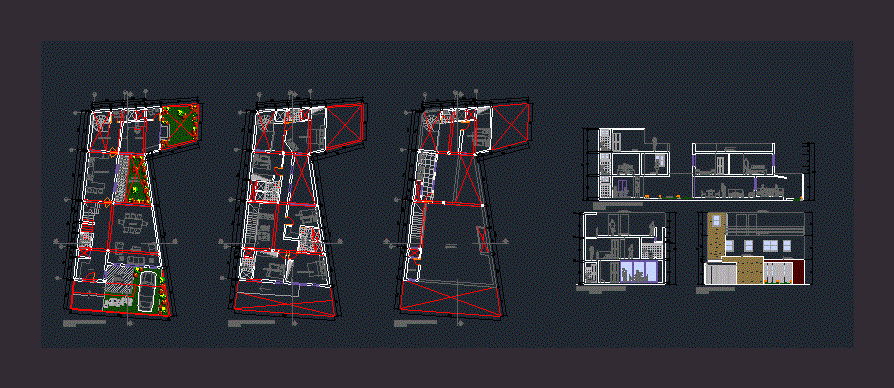Housing DWG Full Project for AutoCAD

my project is villa contain of multistory with parking…… its working drawing with a details for this villa contain of multistory with parking…… every storey has his own facilities contain of rooms kitchen
Drawing labels, details, and other text information extracted from the CAD file:
w.c, ground floor plan, bed room, sitting space, kit., working space, num, material, wood, glass, black glass, stone, steel, g.f.l, f.f.l, c.f.l, bedroom, bed room, office, storge, living room, type f, type b, reception, kitchen, type b, type f, type d, type e, type a, ceramic, tile, ordinary type, marble tile, creme marfail, floor, finishing material schedule, type, remarks, plaster, painted, wall, height, marble, base, ceiling, gypsum board, ordanary type., terrazo, moisture resistant, paint on smooth, plaster., carpet on, gypsum board., as per, layout, inter lock, tiles, compacted earth, living room, bath room, tarace, kitchen, ffl, rain water drain pipe, bath, service room, pvc, bed room, living room, room, kitchen, guest room, dinning, terrace, entrance, plaster, earth, tiles, isolation, type, specification, dimension, quantity, comments, location, -ground , first , second ,basement, -ground , first , second, -ground, sliding, hollow door, hollow door, door table, glass, steel .aluminuem, glaze, aluminum frame, fixed, weather bar, -north , south , east , west elevation, -north, east , west elevation, – east elevation, -ground , first, – first , second, -north elevation, -west elevation, window table, water stop, backing rod, mastic, layers, roof, with alum. cover, aluminum profile, slope, num, dimntion, area, total area, basement floor areas, sign, ground floor areas, first and second floor areas, basement floor, first floor, second floor, ground floor, floors, total areas, working drawings, project name, residential house, drawing name : table of content, drawing scale, design : khalid musallum, architecture department, design by khalid musallum, drawing no., drawing name, table of contents :, site plan, ground plan, areas, elevations, no., sections, basement floor plan, first plan, plan furniture, window schedual, slpoe- plan, detailes, khalid company, modern house project, location : jordan -amman – madena street, m u s a l l a m, a r c h i t e c t s, done by: khalid musallam, drawing name : site plan, drawing name :areas, architectural recess, shelter for entrance, parking, drawing name :basement floor plan, drawing name : first floor plan, drawing name : ground floor plan plan, drawing name : second floor plan, drawing name :furniture plan, drawing name : elevations, second plan, drawing name :sections, doors schedual, top of first basement floor, varies, skirting, first basement, concrete curbstone, street level, compacted fill or, natural ground, reinf. sheer wall, compacted fill, false ceiling, wire mesh, water drip groove, vapor barrier: aluminum sheet covered, gravel layer, variable, plaster corner bead, embedded steel, dowel, plain concrete, pointing, s.b.l, insulation, membrane, galvanized wire, vertical, section b-b, steel louver window, solid slab, builder’s wall, terrazzo tiles, cement block, structural concrete, filler board, alum. profile, thermoplastic coautchouc, finish floor, vapor barrier, foam concrete sloped to drain, waterproofing layer, r.concrete slab, expansion joint details, procelain tiles, wall or column, panel fastened to pedestal head with combo cornerlock screw, tape joints with metal foil tape, fasten with tek screws, attach plenum channel with stringer screws, f.s.l, sliding aluminum window, s.t.l, lintel, d-d, horizontal, section d-d, c-c, section c-c, block wall, plain conc., sliding, aluminum, conc. lintel, window, galvanized steel modular carrier – u channel, clips of u channel for engaging units, over lap, prepunched lugs, the adjustment clip is located into the uchanels slot, galvanized stell hanger, spring steel adjustment, galvanized steel stove enameled back angle runner, pan head self-tapping screw, clips of u channel used for engaging units, internal plaster, galvanized steel hanger, spring steel adjustment, slot cut at tthe end of, the carrier, detail b, water proof, roof slope, r.c slab, water proofing, mastic fill material, sidewalk
Raw text data extracted from CAD file:
| Language | English |
| Drawing Type | Full Project |
| Category | House |
| Additional Screenshots |
 |
| File Type | dwg |
| Materials | Aluminum, Concrete, Glass, Plastic, Steel, Wood, Other |
| Measurement Units | Metric |
| Footprint Area | |
| Building Features | Garden / Park, Deck / Patio, Parking |
| Tags | apartamento, apartment, appartement, aufenthalt, autocad, casa, chalet, details, drawing, dwelling unit, DWG, full, haus, house, Housing, logement, maison, parking, Project, residên, residence, Shop, unidade de moradia, villa, wohnung, wohnung einheit, working |








