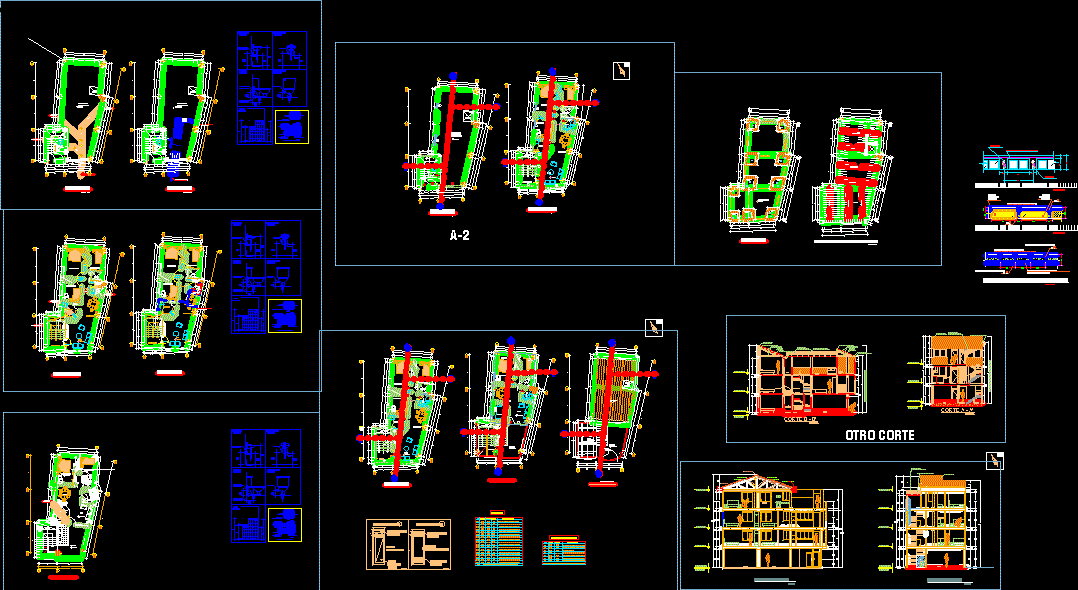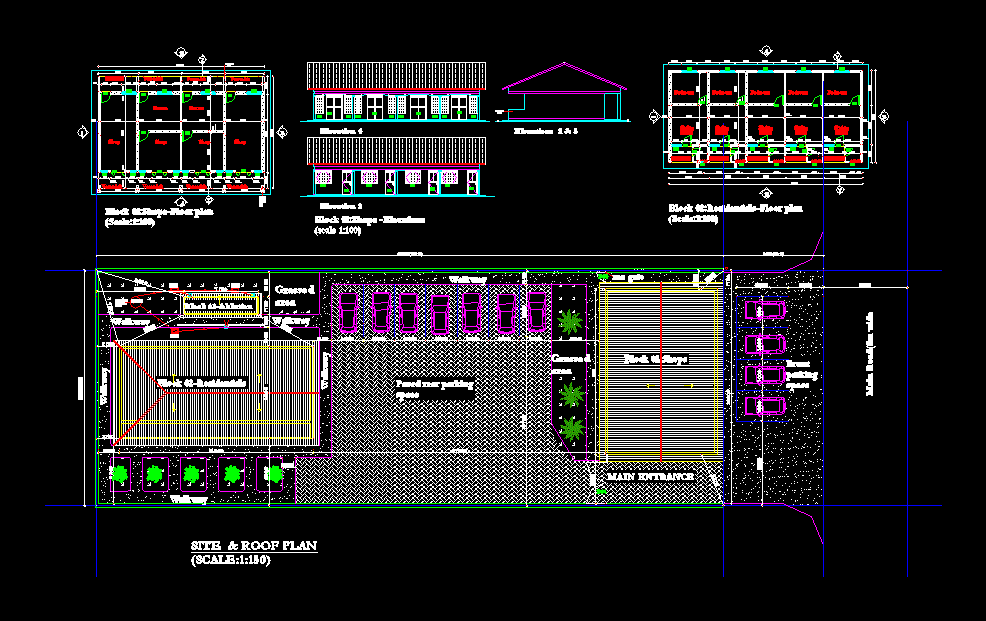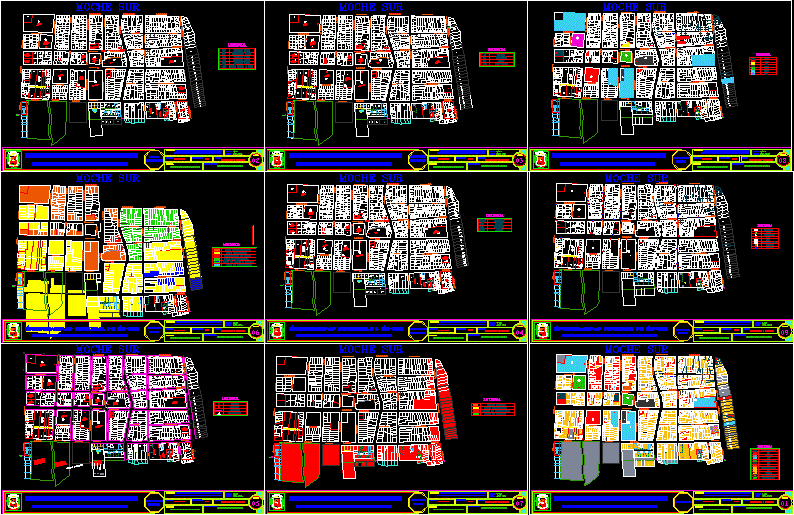Housing DWG Full Project for AutoCAD

COMPLET PROJECT
Drawing labels, details, and other text information extracted from the CAD file (Translated from Spanish):
Overlight with swing, plywood door, bottom ventilation, door detail, esc, Overlight with swing, plywood, laminated glass trans., door detail, esc, Alternative exit in wall, toilet, esc, shower, npt., esc, Alternative exit in wall, handwash, esc, outlet for drainage, hot water outlet, cold water outlet, front view, esc, front view, esc, Alternative exit in wall, Union, stopcock, standard nipple with nut, measurer, meter case, plant, profile, meter detail for water, Union, stopcock, standard nipple with nut, scale, ss.hh., multi-use environment, Rolling door, pipeline, kitchen, break, empty, living room, bedroom, pipeline, dinning room, laundry, transparent cover projection, transparent sliding door, dinning room, rooftop, bedroom, aisle, break, pipeline, empty, ss.hh., metal railing, bedroom, living room, kitchen, brick wall caravista, Temperature steel: in, Block of, polystyrene, Block of, polystyrene, details of lightweight slab, scale, details of lightweight slab, scale, steel temperature, Temperature steel: in, details of massa armed slab, scale, Temperature steel: in, steel temperature:, esc:, section, esc:, section, esc:, section, scale:, first level, ss.hh., multi-use environment deposit, scale:, second level, kitchen, break, empty, living room, dinning room, bedroom, aisle, bedroom, living room, rooftop, metal channel, scale:, ceilings, rainwater evacuation, translucent cover, rainwater evacuation, Translucent polycarbonate cover with metal frame, translucent cover, n.m., scale:, third level, kitchen, break, empty, living room, fixed more extreme center swing, man-made doors, height, width, alfeiz, windows, observations, fixed more extreme center swing, fixed more extreme center swing, height, width, observations, normal sheet with overlight of, normal sheet with overlight of, Rolling door, bedroom, pipeline, dinning room, fixed more extreme center swing, fixed more extreme center swing, fixed more extreme center swing, fixed more extreme center swing, cut to ‘, b ‘cut, scale, laundry, kitchen, room, ss.hh., store, fixed more extreme center swing, fixed more extreme center swing, fixed more extreme center swing, pasillo, room, laundry, main elevation, scale, note:, All windows are polarized glass with system, the level windows will have a height of, fixed more extreme center swing, fixed more extreme center swing, Andean tile, note:, The leaves of the doors in the frame are included., normal sheet with overlight of, store, living room, dinning room, ss.hh., empty, pipeline, pvc sap, rooftop, laundry, transparent cover projection, kitchen, brick wall caravista, ss.hh., metal railing, break, scale:, rooftop, belts, pendolon beam, plaster with cement, belts, Beam pairs of, pendolon beam, rainwater evacuation, metal frame, polycarbonate, cover of, esc:, ss.hh, ss.hh., metallic structure, transparent polycarbonate cover, evacuation channel, evacuation channel detail, rainwater, n.m., scale, work via regularization, Andean tile, polycarbonate, cover of, living room, ss.hh., kitchen, passage, rooftop, passage
Raw text data extracted from CAD file:
| Language | Spanish |
| Drawing Type | Full Project |
| Category | Condominium |
| Additional Screenshots |
 |
| File Type | dwg |
| Materials | Glass, Steel, Wood |
| Measurement Units | |
| Footprint Area | |
| Building Features | |
| Tags | apartment, autocad, building, complet, condo, DWG, eigenverantwortung, elevations, Family, full, group home, grup, Housing, mehrfamilien, multi, multifamily housing, ownership, partnerschaft, partnership, Project, section, structures |








