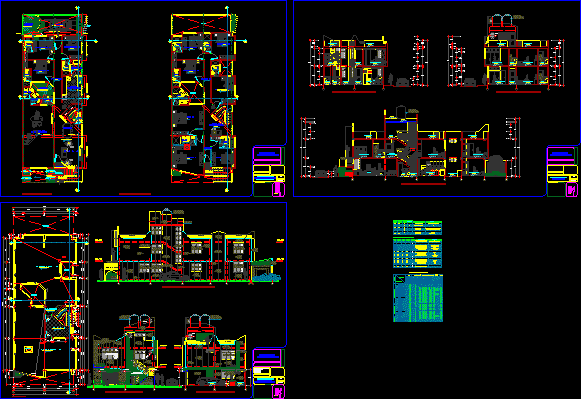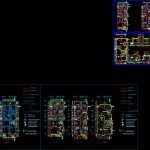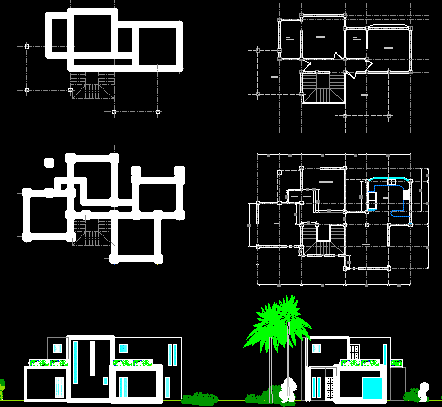Housing DWG Plan for AutoCAD

HOUSE OF TWO PLANTS, CUT, facades, architectural and structural plans
Drawing labels, details, and other text information extracted from the CAD file (Translated from Spanish):
screw cap, access path, first floor, vinyl color, silicon calcareous floor, polished cement floor, color vinyl floor, polished cement, parquet, floors, plasters, wood, baseboards, tarrajeo rubbed, sand cement mix, gypsum plaster, granite, ceramics, sky, satin, ovalin, glass, doors, windows, iron, board, melamines, wood, glass, aluminum, carpentry, wrench knob, wrench with handle, tempered glass, schlage with handle, locksmith, toilet, glass double, latex, oil, enamel, paint, washbasin, wastebasket, shower, soap dish, appliances, toilets, circular fluorescent, mercury lamp, fluorescent straight, urinal, luminaires, second floor, varnish, venetian tile, floor, finishes, environments , painting of finishes, main entrance, porch, multipurpose room, living room, dining room, staircase, sh, kitchen-dining room, terrace, passageway, car-port, patio-laundry, hall, roof, laundry, high, table vain-doors, width, type, observations, wood type cedar, wood screw, quantity, location, s.h. of service, p-e, rolling shutter, plywood, kitchen-com. diary and hall of roof, picture of bays-windows, alfeiz., observations, polarized glass-direct system, window high-direct system, high window-double glass, high-aluminum window, s. h., deposit, hall, dining room and hall, dividing wall, load wall, low wall with window, low wall, lock, enclosure, axis, castle that does not continue, castle that continues, castle that begins, in the upper level, the second floor, room, floor: national ceramic, multiple use, salon de, com. daily, kitchen, gardener, cl., patio-lav., interior, floor: natural land, garden, entrance, main, exterior, floor: polished cement, ingr., vehic., projection lightened ceiling, proy. ventilation duct, roof, distribution, duct, vacuum, proy. lightened ceiling, dilatac board, ceiling projection, proj. banked beam, hall, hall, bap, house-room, project, foundation, scale, floor, seal of approval, property, date, date, number of sheet, key, file, housing, single-family, architecture, responsible professional, first and second floor, curtain, door:, rolling, rubbing, tarrajeo, washable, latex paint, veneer, slab type, splashed, polarized glass, main elevation, railing, cuts, human settlement beautiful villa, property code no, district: casma, province: casma, region: ancash, roof and, elevations, elevate according to, requirement, staircase ceiling, elevated tank, one located above, right lateral elevation, design, daily dining room, stainless steel tube, steel plate stainless, sony, rear elevation, passer., patio-lavand., jardiner., hall, hall
Raw text data extracted from CAD file:
| Language | Spanish |
| Drawing Type | Plan |
| Category | House |
| Additional Screenshots |
 |
| File Type | dwg |
| Materials | Aluminum, Glass, Steel, Wood, Other |
| Measurement Units | Metric |
| Footprint Area | |
| Building Features | Garden / Park, Deck / Patio |
| Tags | apartamento, apartment, appartement, architectural, aufenthalt, autocad, casa, chalet, Cut, dwelling unit, DWG, facades, haus, house, Housing, logement, maison, plan, plans, plants, residên, residence, structural, unidade de moradia, villa, wohnung, wohnung einheit |








