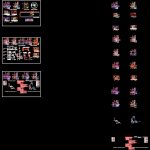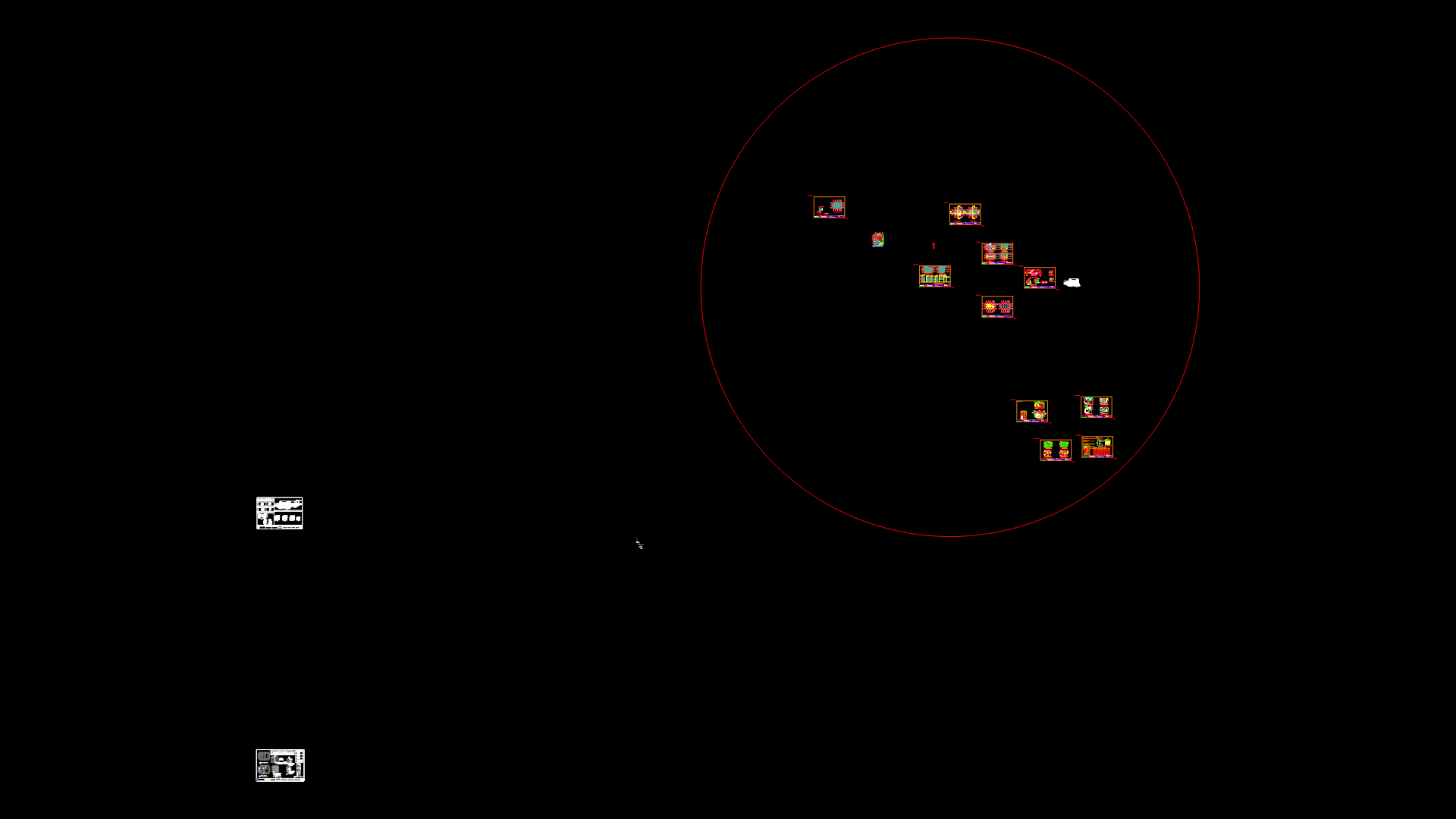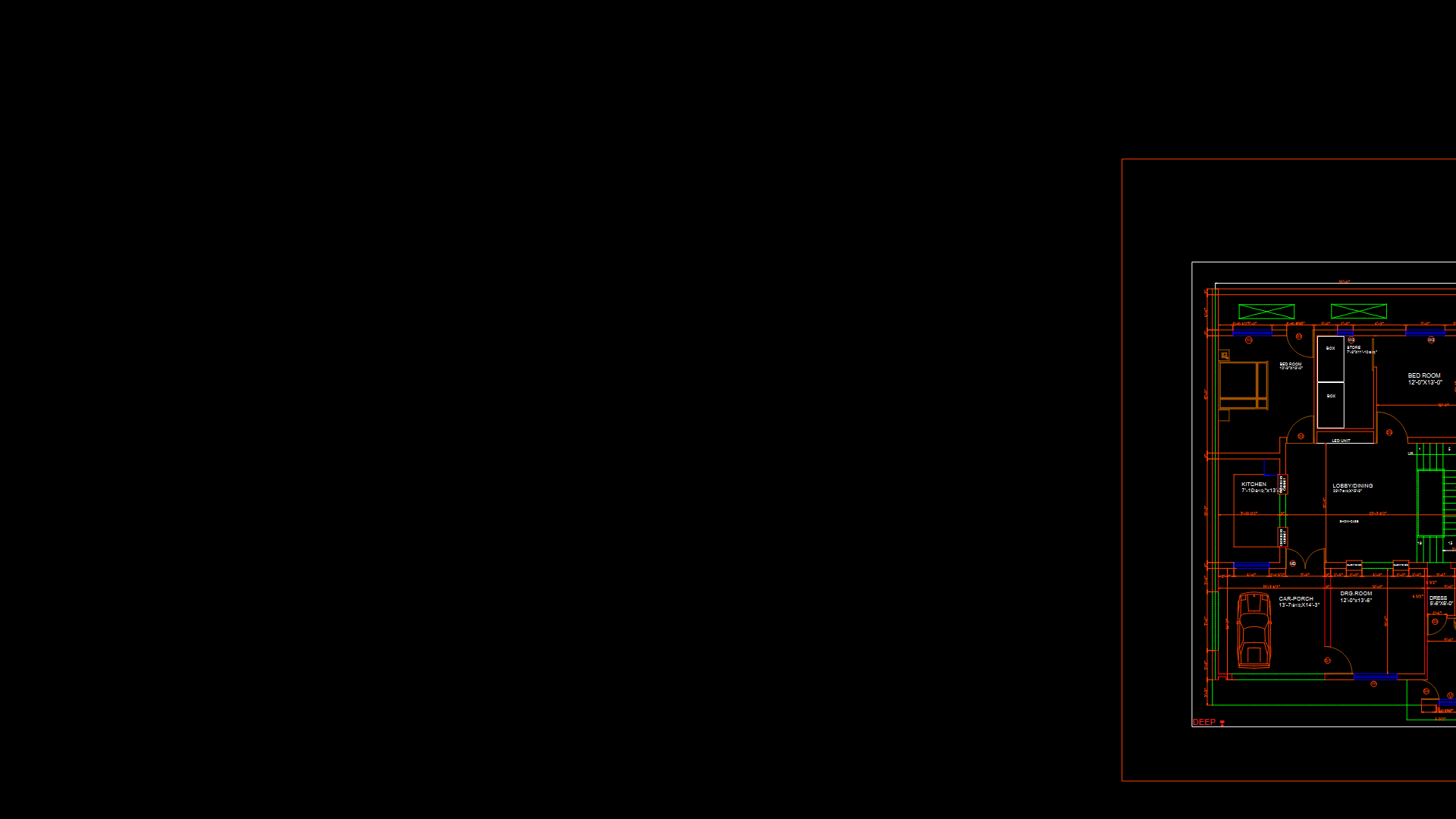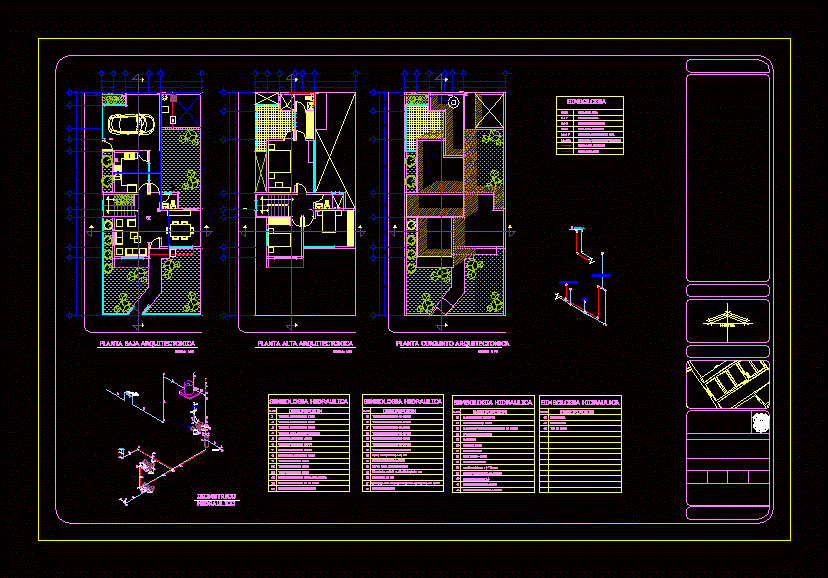Housing DWG Plan for AutoCAD

ARCHITECTURAL PLANS – STRUCTURAL INSTALLATIONS
Drawing labels, details, and other text information extracted from the CAD file (Translated from Spanish):
architecture workshop, and restoration., medical clinic, col. santa barbara north., architectural plants, mrs. micaela rodriguez zola, owner:, map of :, location :, project of :, north, co-responsible., dr. arq ignacio antonio echevarria duarte., mtra. arq claudia ivette guevara sanchez., dr. arq antonio echevarria duarte, arq. agustin camacho perez., arq., drawing :, project :, approved :, date :, scale :, table of areas, tels., commercial premises, col. the carmen puebla pue, spaces, reviewed, drew, projected, colony ranch azcarate, project, puebla pue. mexico, location, guevara y guevara, dr. victor raul, owner, arch. Algeria hernandez ramos, mtra. arq Claudia Ivette Guevara Sanchez, Ing. to. ivan guevara y guevara, name of the project, name of the sheet, scale, date, blue, color, variable, itf, planter of the garage, remodeling, finishes in the house, fam montiel rivera, green glass, light wood tile, walls, gray matte, wood – med. ash, black plastic, crosshatch pattern, concrete tile, gray semigloss, green matte, grass, stairs, ban, bap, built area, total area of the property, table of areas, cut a-a ‘, main facade, south facade, street San Jose, San Agustin Street, La Frontera Farm., Av. santiago gardens, jesus gonzales street, border street, built area on ground floor, built area upstairs, ground floor, kitchen, access, bathroom, dining room, living room, closet, bedroom, main, upstairs, court b-b ‘ , architectural plants, roof plant, architectural facades, cuts, sketch of location, foundation plant, masonry plans, details of foundation, chain of rebar, stone, escarpio, masonry foundations, structural details, trabe, vault, electrical installations , lamp, installation by ceiling, simple contact, damper, electrical symbols, damper of stairs, pump, flying butt, bell, cfe meter, cistern, hydraulic – sanitary, and gas, hydraulic symbology, registration, rc, ban, descent sewage, hot water, cold water, sewer, sanitary and gas log, nose tap, bap, rainwater drainage, boxes, strainer, total, furniture, washbasin, in liters per minute, laundry s, independent sprinkler, kitchen sink, in liters, no. of inhabitants, demands of water in different devices, water supplies per person per day, notes, with tin solder, the diameters are specified, recommendations, notes and general recommendations for inst hydraulic, unloading furniture units, type of furniture, washing machine domestic, floor drain, laundry, domestic shower, tank toilet, storm drainage is calculated to drain, furniture unit, special glue for pvc, notes and general recommendations for inst. sanitary, gas cylinder, boiler, rises, gs line, gas, laundry, sink, wc, washbasin, shower, elbow reducer, bap, ban, municipal water intake, cistern, isometric of sanitary facilities, isometric dei hydrauilicas facilities, est., castle embankment, armex, wall, grill, assembly plant, armed ladder ramp, cfe rush
Raw text data extracted from CAD file:
| Language | Spanish |
| Drawing Type | Plan |
| Category | House |
| Additional Screenshots |
 |
| File Type | dwg |
| Materials | Concrete, Glass, Masonry, Plastic, Wood, Other |
| Measurement Units | Metric |
| Footprint Area | |
| Building Features | Garden / Park, Garage |
| Tags | apartamento, apartment, appartement, architectural, aufenthalt, autocad, casa, chalet, dwelling unit, DWG, haus, house, Housing, installations, logement, maison, plan, plans, residên, residence, structural, unidade de moradia, villa, wohnung, wohnung einheit |








