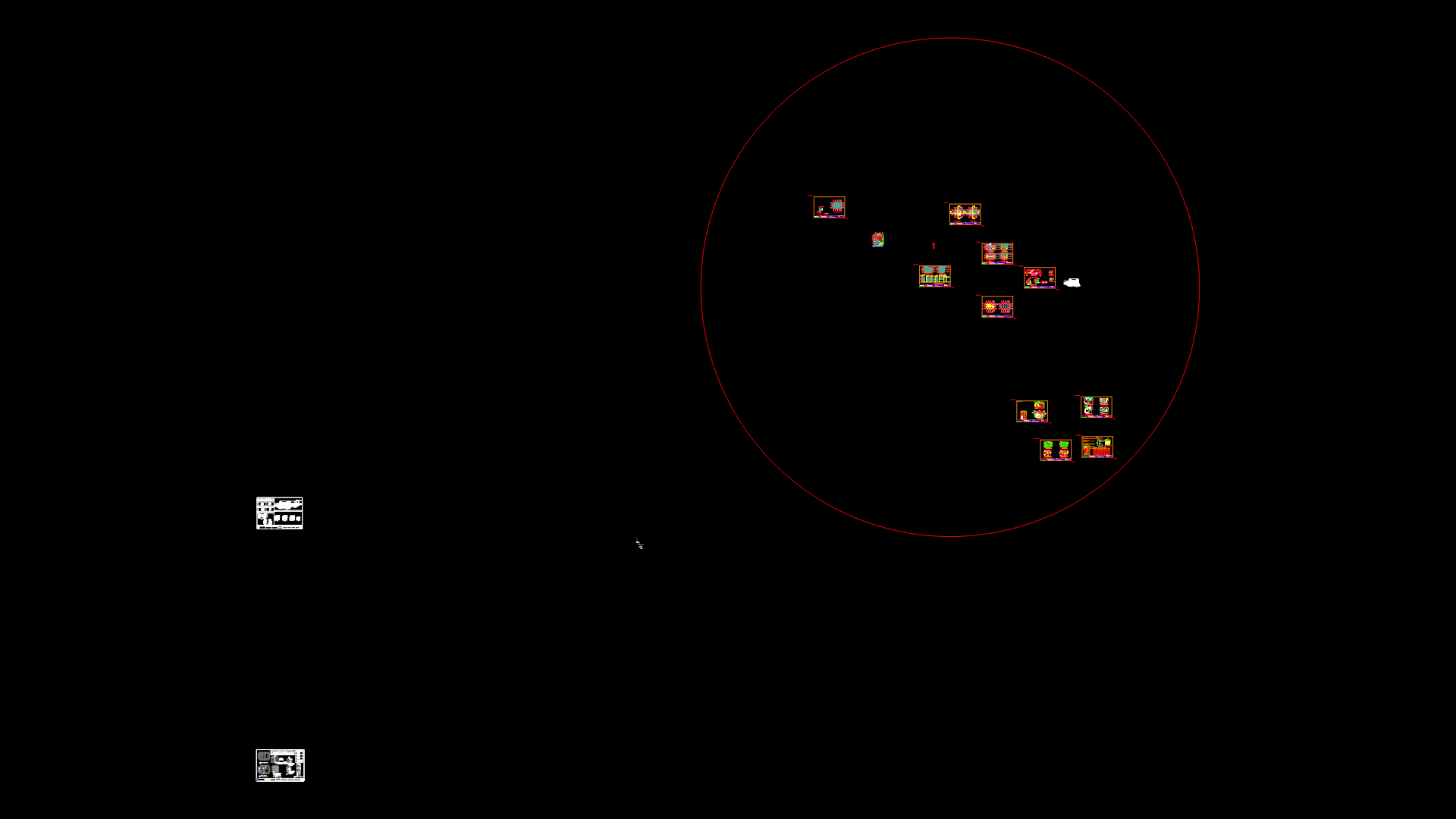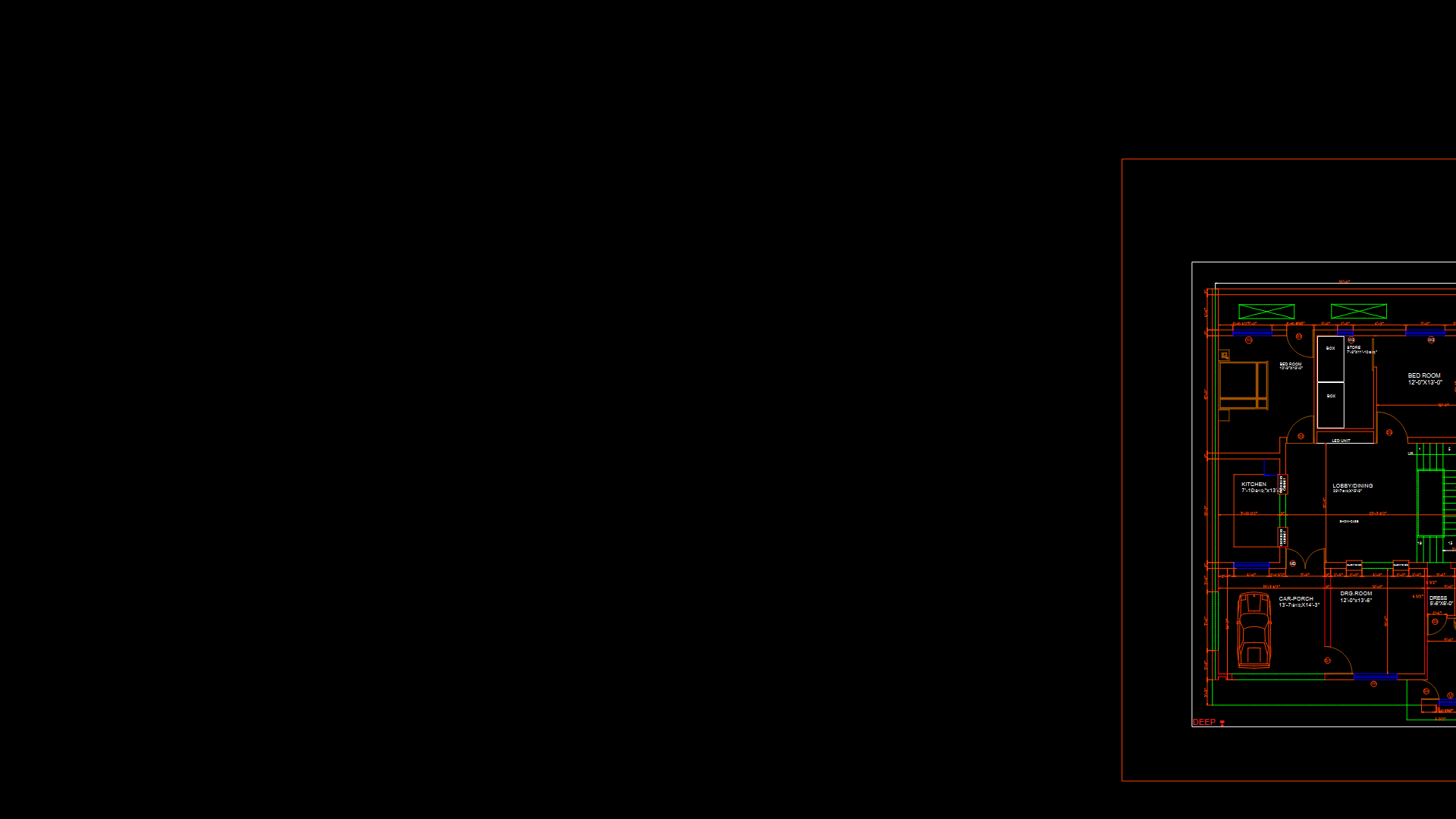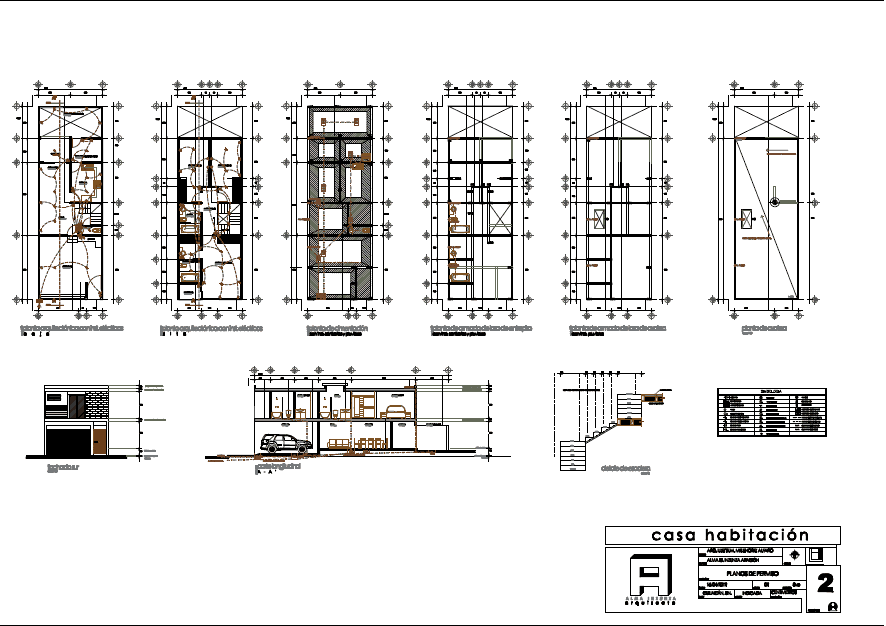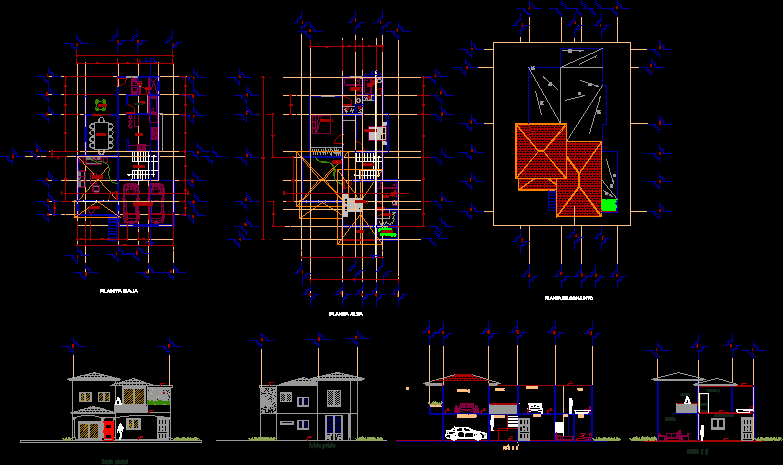Housing DWG Section for AutoCAD
ADVERTISEMENT

ADVERTISEMENT
Architecture section and elevation
Drawing labels, details, and other text information extracted from the CAD file (Translated from Spanish):
law, year, altum, duc, intermediate level plant, bathroom, ss.hh, service room, kitchen, service patio, laundry, living room, bar, office, storage, elevator, entrance, parking, hall, study, studio son and son, court aa, elevation, cut escaped, orchard, second floor, intimate, master bedroom, disabled bedroom, daughter bedroom, child bedroom, dressing room, terrace
Raw text data extracted from CAD file:
| Language | Spanish |
| Drawing Type | Section |
| Category | House |
| Additional Screenshots |
 |
| File Type | dwg |
| Materials | Other |
| Measurement Units | Metric |
| Footprint Area | |
| Building Features | Garden / Park, Deck / Patio, Elevator, Parking |
| Tags | apartamento, apartment, appartement, architecture, aufenthalt, autocad, casa, chalet, dwelling unit, DWG, elevation, haus, house, Housing, logement, maison, projects, residên, residence, section, unidade de moradia, villa, wohnung, wohnung einheit |








