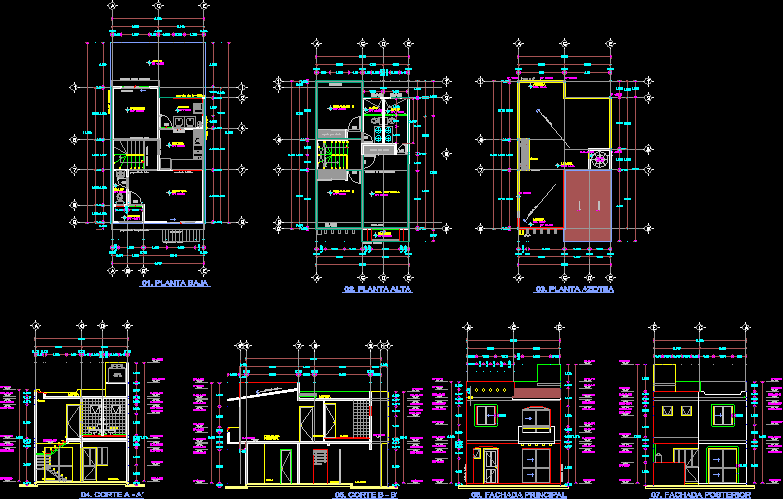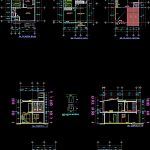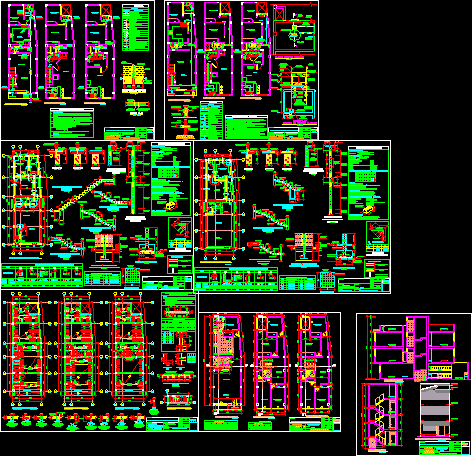Housing DWG Section for AutoCAD

HOUSING , GROUND FLOOR , HIGH PLANT , TRANSVERSAL SECTION , LONGITUDINAL SECTION , FACADES FRONT AND BACK , GARGOYLE DETAIL
Drawing labels, details, and other text information extracted from the CAD file (Translated from Spanish):
space :, tinaco, north, sponge street, old road to the lighthouse, street, av.constituyentes, street the deers, court, all saints, house, country club, cabo san lucas, marina, the scree, canvas charro, hills of the out, fraction beautiful view, freedom, plaza copan, cd. sports, fracc rainbow, fracc. Aurora, fracc. breezes of the, pacifico, fracc. lomas del, fracc. residential, fracc hill of the, deers, juarez, old lighthouse, lomas del, ejidal area, artisans, fracc. the medano, hotel zone cabo san lucas, urban area, san jose del cabo, bahia de, san lucas, pacific ocean, bathroom, roof, dining room, kitchen, dome, pend., slope, ridge, gargoyle, dome projection, washing, flying projection, slab inflection projection, space for closet, trabe projection, balcony projection, proy. enclosure, stay, access, toilet, garden, rec. main, balcony, top floor slab projection, wall, gargola detail, room, master bedroom, closet
Raw text data extracted from CAD file:
| Language | Spanish |
| Drawing Type | Section |
| Category | House |
| Additional Screenshots |
 |
| File Type | dwg |
| Materials | Other |
| Measurement Units | Metric |
| Footprint Area | |
| Building Features | Garden / Park |
| Tags | apartamento, apartment, appartement, aufenthalt, autocad, casa, chalet, dwelling unit, DWG, facades, floor, ground, haus, high, house, Housing, logement, longitudinal, maison, plant, residên, residence, section, transversal, unidade de moradia, villa, wohnung, wohnung einheit |








