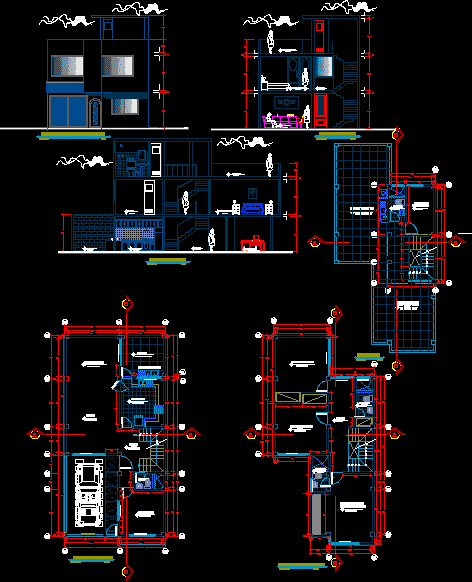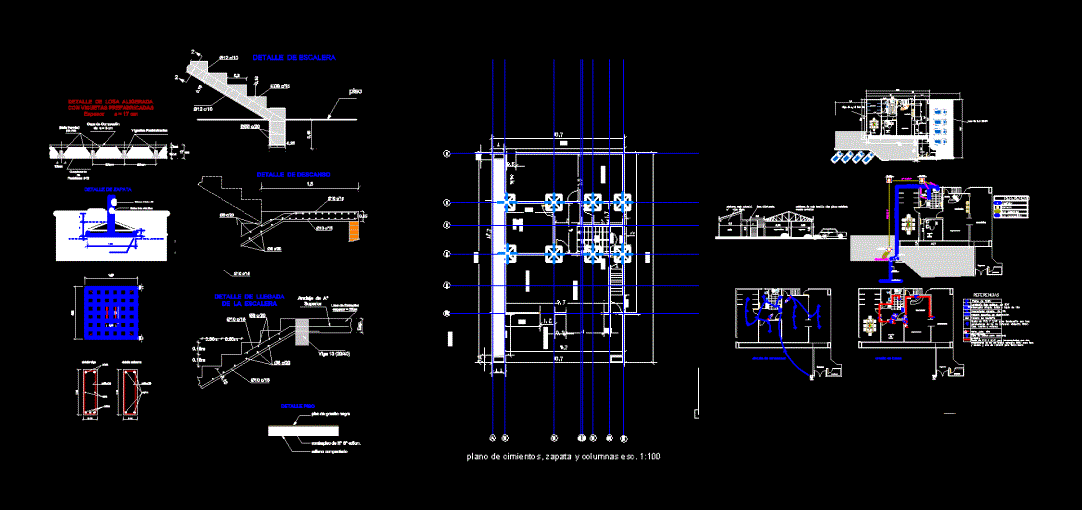Housing DWG Section for AutoCAD
ADVERTISEMENT

ADVERTISEMENT
ARCHITECTURE OF A FAMILY HOUSING IT CONSIST IN PLANT ;SECTION AND ELEVATIONS
Drawing labels, details, and other text information extracted from the CAD file (Translated from Spanish):
living room, bedroom, hall, laundry, roof, kitchen, study, patio, section aa, scale, section bb, main lift, lift door, car-port, double, dining room, ss.hh, ups, cto, service, sshh , first level, second level, polished cement floor, ceramic floor
Raw text data extracted from CAD file:
| Language | Spanish |
| Drawing Type | Section |
| Category | House |
| Additional Screenshots |
 |
| File Type | dwg |
| Materials | Other |
| Measurement Units | Metric |
| Footprint Area | |
| Building Features | Deck / Patio |
| Tags | apartamento, apartment, appartement, architecture, aufenthalt, autocad, casa, chalet, consist, dwelling unit, DWG, elevations, Family, haus, house, Housing, logement, maison, plant, residên, residence, section, unidade de moradia, unifamily housing, villa, wohnung, wohnung einheit |








