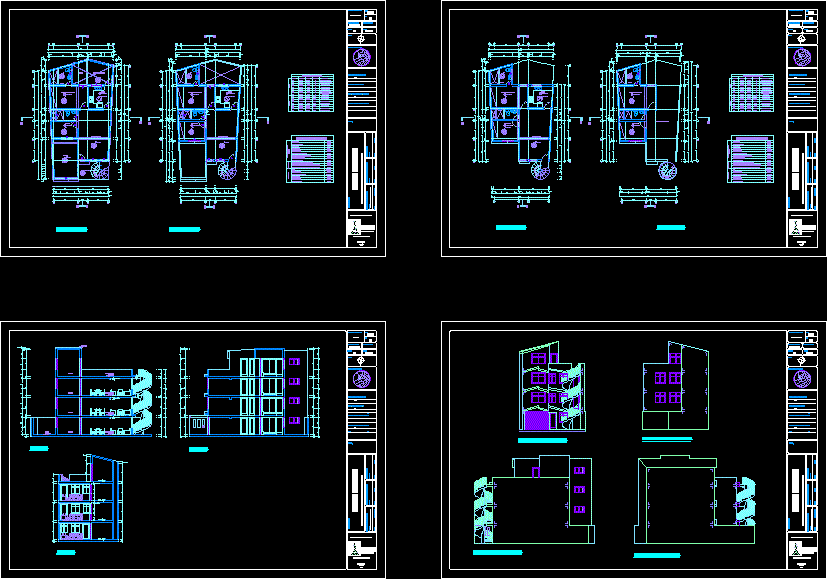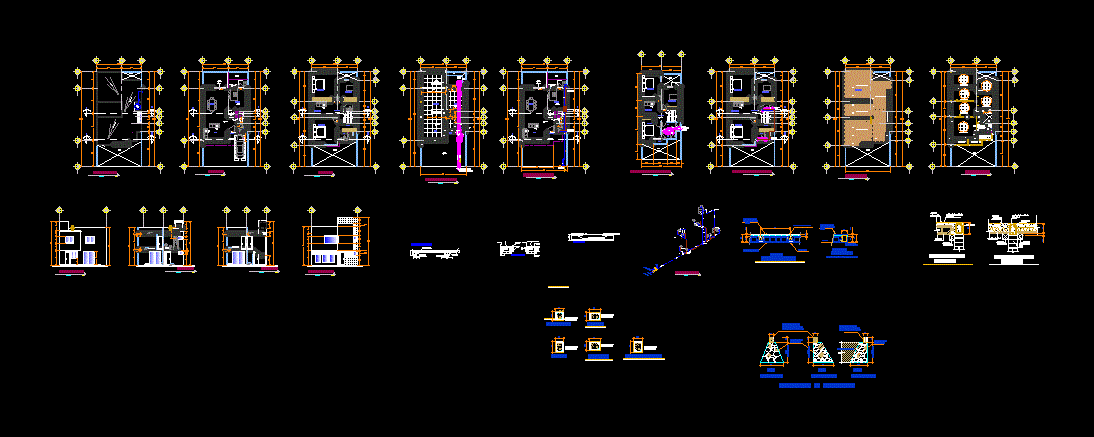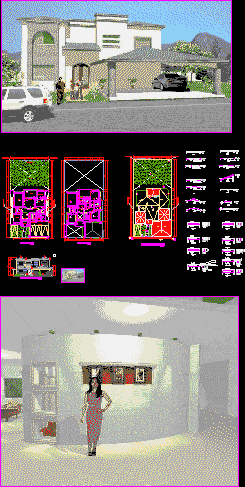Housing DWG Section for AutoCAD

Single family home with sections – Elevations – Measures and technical specifications of staircase and details of vains
Drawing labels, details, and other text information extracted from the CAD file (Translated from Spanish):
service yard, single-family dwelling, sheet, content of the sheet, CAD, scale, date, revision drawing, architectural design :, name :, signature :, cap :, cip :, design electrical systems :, design, sanitary systems: , structural design:, coordination:, project, owner of the work :, responsible for the project :, name, codia:, location sketch, tel .:, arequipa, peru, no., note, mrs. laoreana chicllasto tarapaqui, north, arq., ing., eiffel, civil engineering at your service, consultants sac, karla medina p., laundry-tendal, cuts, elevations, court c-c ‘, design, execution and supervision, garden, vain, long, high, alfeizer, door, window, vanity box, finish, automatic lift door, wooden door, with panels, simple wooden door, sandblasted cathedral, sandblasted cathedral glass, total height, flight width, total width, initial angle, step line displacement, step depth, counter height, thickness of the stair slab, thickness of the upper connection structure, thickness of the lower connection structure, type, geometry and definition, structure, stair parameters , angle of rotation, number of counterpasses, location of varandilla, upper height, section, definitions, radio poles, radio column, distance poles, post with, exteriors, balusters, vaiven door with glass, wooden door with glass
Raw text data extracted from CAD file:
| Language | Spanish |
| Drawing Type | Section |
| Category | House |
| Additional Screenshots | |
| File Type | dwg |
| Materials | Glass, Wood, Other |
| Measurement Units | Metric |
| Footprint Area | |
| Building Features | Garden / Park, Deck / Patio |
| Tags | apartamento, apartment, appartement, aufenthalt, autocad, casa, chalet, details, dwelling unit, DWG, elevations, Family, haus, home, house, Housing, logement, maison, Measures, residên, residence, section, sections, single, specifications, staircase, technical, unidade de moradia, villa, wohnung, wohnung einheit |








