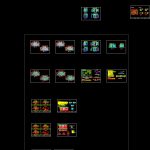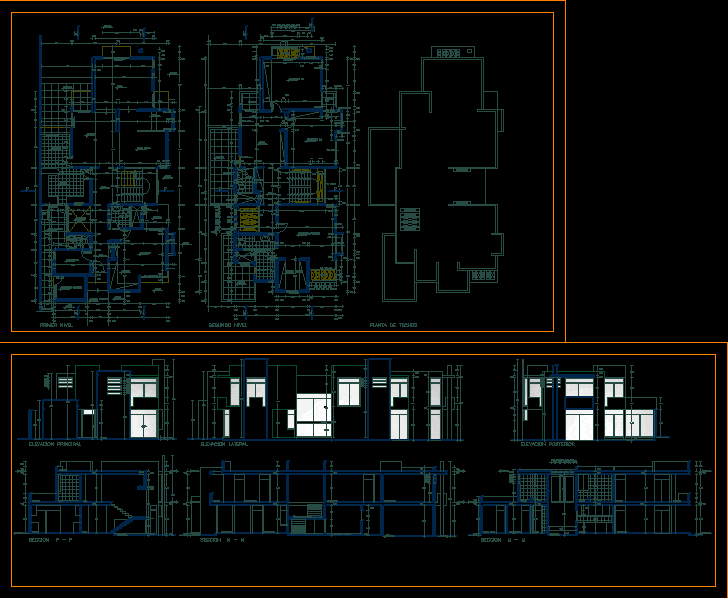Housing DWG Section for AutoCAD

Housing – Plants – Sections – Views – Several details
Drawing labels, details, and other text information extracted from the CAD file:
window width, casement, andersen, two panel, tru style, entry, dn., ground floor plan, second floor plan, third floor plan, master plan plan, roof deck plan, living area, kitchen, dining, service door, sleeping area, master’s bedroom, guest bedroom, balcony, maid bedroom, fire exit, laundry area, bedroom, family room, walk in closet, roof below, roof eaves line, d r e s s e r, closet, plant box, fireplace, terrace, porch, dining area, carport, utility, laundry, r o o f e a v e s l i n e, guest room, design, solarium, office, bar, living room, walk-in closet, make-up, master bedroom, pantry, accordion grille, dining room, linen, shelves, toiletries, towel, comp.table, bookshelves, library, lattice divider, cab, play station, architect, issued at:, ptr no., tin:, date:, prc no., vladimir g.m. longid,, sheet contents, engineer, location:, owner:, project:, cad:, v. m. l., date:, design:, mr. and mrs. alejandro berad, mr. and mrs. elmer lagpey, puguis, la trinidad, front elevation, plantbox, left elevation, first floor line, roof deck over, apex of main roof, right side elevation, rear elevation, scale:, section through a, master room, dresser, living room, roof plan, guestroom, entertainment room, gameroom, dining nook, ref, clo., lawn, tool shed, storage, foyer, tank area, veranda, pot storage, drying deck, entertainment ctr., app. cab, rack, attic plan, attic, open to living room below, open to kitchen below, drying area, open, first floor plan, open below, water tanks, open above, laundry area, laundry, second floor building line, l a n d s c a p i n g, deck area, maid’s room, shoe rack, foundation plan, center, not to scale, details of chb wall, end wall, corner wall, designation, slab on grade, thickness, typ. section of suspended conc slab, chb wall, intersection, when chb wall meets, column, beam, or rc wall, detail of concrete stairs, beam, landing, typical section of beam, not, scale, bottom bar, top bar, stirrup, roof deck framing plan, deck, ground floor line, natural grade line, second floor line, third floor line, roof deck floor line, floor level, reinforcement bar, follow typical detail for the spacing of hoops, size of footing, section, main bar, hoops-exterior, mtrs., remarks, typical detail, d. foundation, concrete grout., days immediately after pouring by the use of wet burlap, fog, spraying,, curing compounds or other approved methods., completed and prior to concreting to firm up the design soil bearing capacity., c. masonry, on all concrete slabs., all structural parts, corresponding maximum size of aggregates and slump as follows:, unless otherwise shown or specified on the drawings., where concrete is exposed, where concrete is exposed deposited, secured in place prior to pouring of concrete., location, a. general, max. slump, sp. o.c. both ways, verify, typ. section of beam, see truss detail, gues troom, master bedroom, longitudinal section, cross section, trancoville, la trinidad, pico, puguis, to la trinidad, pcec, quirino hill, p e r s p e c t i v e, to aurora hill, brookside, abanao street, vicinity map, pinsao pilot project, longlong, tam-awan, project site, holiday supermart, easter school, fairview, quezon hill, city hall, electrical, mechanical, gen. luna rd, bonifacio street, assumption rd, session road, harrison road, sanitary, structural, architectural, land use and zoning, table of contents, works and highways, department of public, baguio city, republic of the philippines, site development plan, marcos highway, suello village, crystal cave, first floor plan sanitary layout, vstr, c.o., lav., second floor plan sanitary layout, third floor plan sanitary layout, roof deck floor plan sanitary layout, first floor plan water layout, second floor plan water layout, third floor plan water layout, roof deck floor plan water layout, sho., water main line source, riser, floor cleanout detail, capped, check valve, water meter, to fixture, fr. supply, cwl to supply, air chamber detail, plumbing details, manhole, chamber, leaching, outlet, digestion, and vent pipe, municipality., any discrepancy found herein., all plumbing works included herein shall be, coordinate the drawings with other related, executed in accordance to the provision of the, philippine plumbing code, the national building, code and the rules and regulations of the local, or the architect shall be notified immediately of, all pipes shall be installed as indicated , any, gate valve, pea gravel, detail section of septic tank, detail plan of septic tank, flush tank, vent pipe, waste soil, fixture, kitchen sink, lavatory, shower drain, shower head, floor drain, water closet, symbol, water pipe, minimum pipe connection, equivalent., notes:, downspouts, cold water line, storm drainage line, sewer line, the contractor., specified., vertical extension pipe., relocation required for proper execution of the, plumbing works shall be with prior approval of, proposed sanitar
Raw text data extracted from CAD file:
| Language | English |
| Drawing Type | Section |
| Category | House |
| Additional Screenshots |
 |
| File Type | dwg |
| Materials | Concrete, Masonry, Plastic, Steel, Other |
| Measurement Units | Imperial |
| Footprint Area | |
| Building Features | Deck / Patio, Fireplace |
| Tags | apartamento, apartment, appartement, aufenthalt, autocad, casa, chalet, details, dwelling unit, DWG, haus, house, Housing, logement, maison, plants, residên, residence, section, sections, unidade de moradia, views, villa, wohnung, wohnung einheit |








