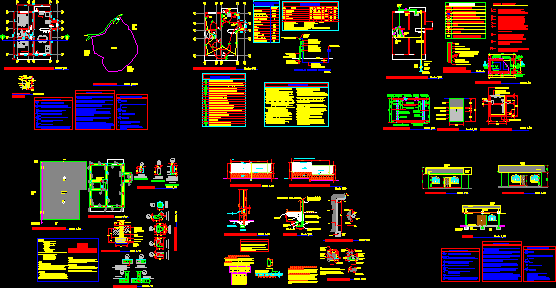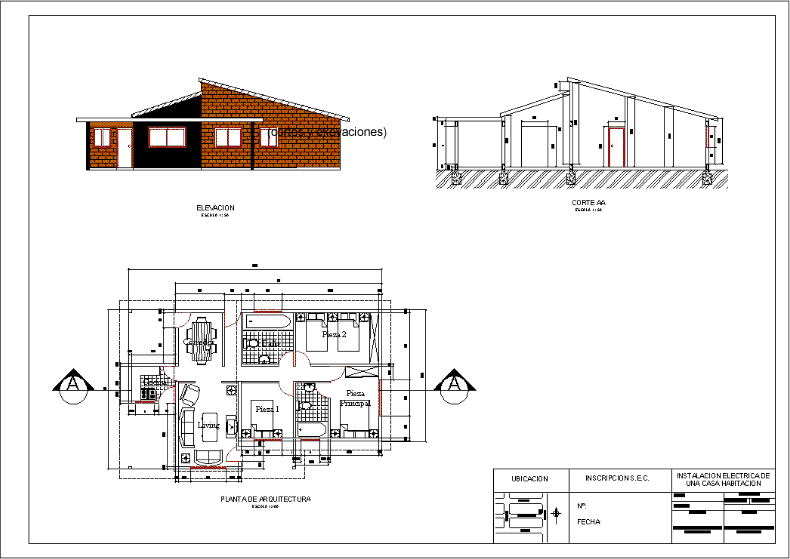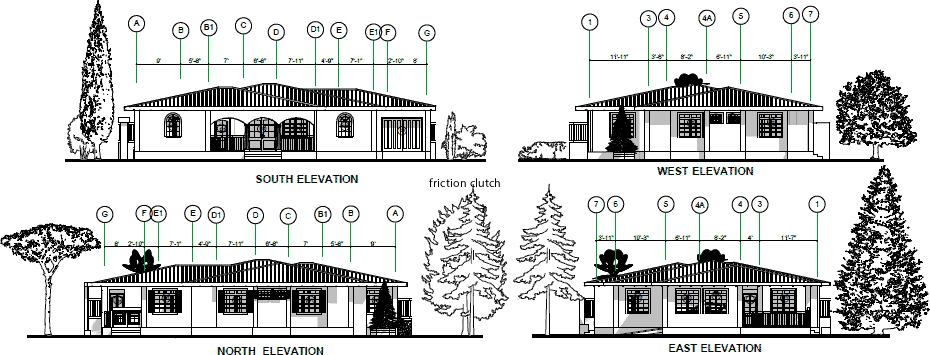Housing DWG Section for AutoCAD

Housing – Plants – Sections – Views -Details
Drawing labels, details, and other text information extracted from the CAD file (Translated from Spanish):
bedroom, cupboard, gauge, conductor, circuit, description, poles, amp, main board, tp, voltage, drop, conduit, load per phase, general lighting, kitchen, general outlets, calculated voltage, connection, rated voltage, length, neutral , live lines, demand factor, demanded kva, project summary board, p-board, total kva, power factor, land, project without transformer, without scale, conduit, flashing, electric single-line diagram, main board, npt, fine gravel or sand, earth, exit, entrance, lightened repello, concrete cover, sanitary figure, walls in blocks, enters, handle in, handles, leaves, sanitary figure, walls of blocks, level of liquid, both directions, wall, key jet or supply, for sanitary furniture, male in pvc or cpvc, beam banquina, beam loader, beam crown, in cases of door frames, poor concrete seal, npe, downpipe indicated, section xx, plant, support, detail support, without esc, indicated diameter pipe, screws washer and nut, house or building wall, rain collector, register box with grid see detail, canoe, complementary accessories, the contractor will supply all those accessories not expressly indicated in drawings but that are necessary for a correct placement of the metallic structure., all the measurements will be verified in the site before proceeding to the manufacture of the structures, according to the geometries given in the plans. Any doubt in the interpretation of the plans should be evacuated in advance with the professional inspector. of the work, will not accept parts that in the opinion of the inspector are deficient in their quality of manufacture and assembly., Measurement verification, size of the electrode, steel profiles, notes for metal structure, welding, profile, thickness, inch, profile gauge, structural steel, section, amperage, general notes, dining room, top union, check valve, passage valve, consumption meter, drinking water network, septic tank, pvc canoe, vf, vc, canoe pvc, fibrolit tapichel, economic floor, trusses, mainland, furring channel in furring channel, compacted gravel, a blue stream , to farms, sweet name, queb. serene, queb. machine, plaza, san luis, south cedral, dam, river banana, farm, a beautiful view, lot, water, general symbology, indicates direction of section or cut, indicates letter or section number or cut, indicates type of finish of wall, indicates level of finished floor in plant, indicates wall axis, indicates floor level finished in, indicates type of finish for floor, indicates type of finish for sky, elevation and cut, npt, indicates the sheet where it goes to locate the cut, economic ceramics, walls, floors, ec., skies, general finishes, fibrolit, wall in concrete blocks, coffered ceiling with wooden clapboard, with metal tube columns, if indicated otherwise., with the professional responsible for the work, stroke and should not be used the scaler, architectural distribution, inspector samples of materials and equipment that, it considers necessary, should be free of fats, clays or other, harmful elements., sufficient anticipation, the start date da, casting operation of structural elements, with, so that this can schedule the revision of the formwork and the placement of the reinforcement steel., paddocks, Agustina Rodriguez alpizar, miguel guerrero quesada, Rolando Rojas Sanchez, wall to build, house to build, mangoes, escobal, athens, electric notes, grounding. in each extension telephone wire will be used, telephone wire with metallic screen and wire will be used for, telephone installation will be continuous between outputs, and se, no lamp will be used as a connection box or, register for the passage of lines, layers in cross section, must be used in all electrical splices tape mark, diameter of conduit pipes according to the number, splices within the pipes will not be allowed, only, within the concrete slabs, floors, walls and skies, the entire electrical installation will be will do with conduit pipe, the entire installation was made according to code standards, unions and connectors for the coupling of pipes, false, being supported in the latter with gauze, current electrical and the sne, it is recommended that the circuits receptacles are, electrical pipes they will keep a minimum distance of, in the internal part of the top of the electric board, it is necessary, to adhere a list of all the branches that include, any change or variation in the electric design, approval signed in vitacora of the electrical engineer, otherwise, this will not be responsible for the damages that this omission could cause., when a TV signal output is next to, same height, an electrical outlet, implies that both exits go to the outlets located in the pa
Raw text data extracted from CAD file:
| Language | Spanish |
| Drawing Type | Section |
| Category | House |
| Additional Screenshots |
 |
| File Type | dwg |
| Materials | Concrete, Steel, Wood, Other |
| Measurement Units | Metric |
| Footprint Area | |
| Building Features | Deck / Patio |
| Tags | apartamento, apartment, appartement, aufenthalt, autocad, casa, chalet, details, dwelling unit, DWG, haus, house, Housing, logement, maison, plants, residên, residence, section, sections, unidade de moradia, views, villa, wohnung, wohnung einheit |








