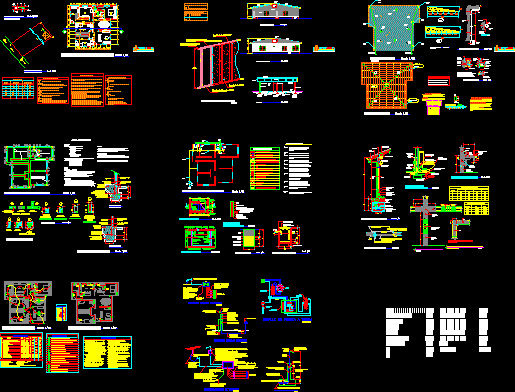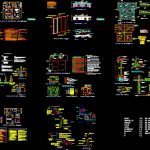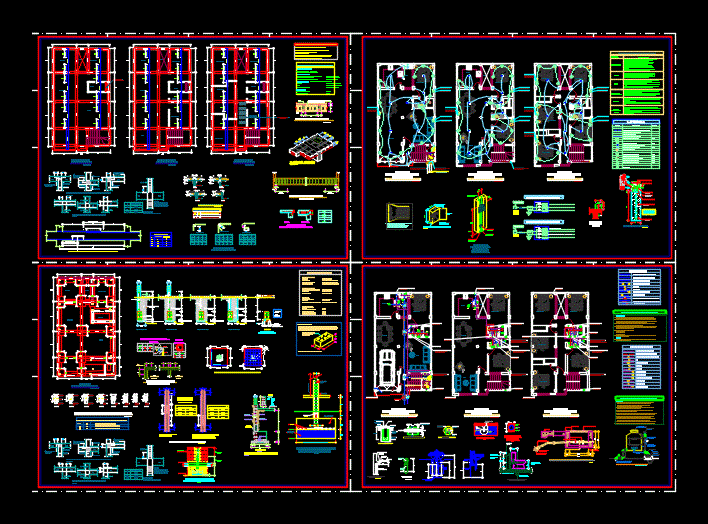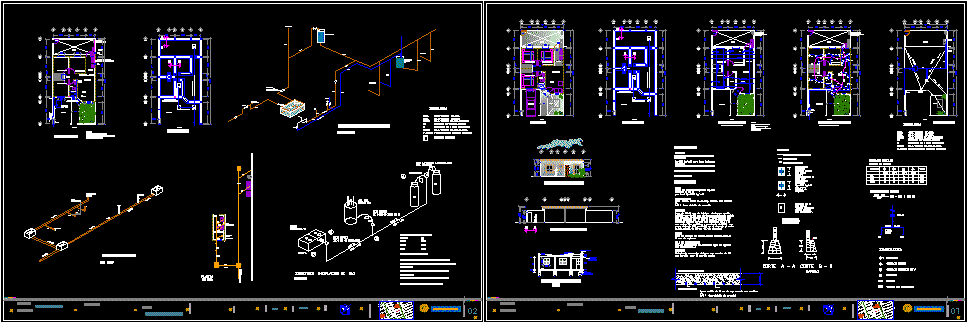Housing DWG Section for AutoCAD

Housing – Plants – Sections – Details
Drawing labels, details, and other text information extracted from the CAD file (Translated from Spanish):
city :, content :, date :, drawing :, designer :, vo bo., owner :, file code :, scale :, conventions:, project :, g.a.n.d., distribution of the network of outlets, plan:, dra. miryam pacheco, distribution of the sanitary network, existing architectural plant and proposed architectural plant, roof plant, main and side facades, cuts aa and bb, distribution of the hydraulic network, distribution of the lighting network, the indicated, foundation plant and various details, downpipe indicated, wall, section xx, plant, support, detail of support, without esc, indicated diameter pipe, screws washer and nut, wall of house or building, pluvial collector, log box with grid see detail, canoe , in cases of door frames, reinforced columns, integral columns, fine gravel or sand, earth, exit, entrance, lightened repelle, concrete cover, sanitary figure, walls in blocks, enters, handle in, tile or ceramic tile, tile or ceramic, handles, leaves, sanitary figure, walls of blocks, liquid level, both directions, jet or supply key, for sanitary furniture, male in pvc or cpvc, toilet, incesa standar d, thick wall, accessories, smooth, air, pvc, tee hg, stockham, pvc plug, camera, adapter, chrome nipple, chrome brass, supply tube, compressed, wax packing, for toilet, pvc flange , npe, metal stage, wood plank projection, zinc tile, bap rain drain, windows, compacted ballast, npt, doors of cedar wood or similar type of board sealed and lacquered., locksmith to choose by owner per arq, beam, loading beam, crown beam, tapichel beam, zone domde is not allowed to make splices, splices in columns should be made in the central half, area where splices are not allowed, placement of spouting rods beam-column, without scale, beam, column, hook lengths, rod, length of overlap, anchor length, top bed, others, splices in columns beams, placement of rods in chorerea, beam-columns, complementary accessories, contractor will supply all those accessories not expressly indicated in drawings but that are necessary for a correct placement of the metallic structure., all measurements will be verified in the site before proceeding to the manufacture of the structures, according to the geometries given in the drawings . Any doubt in the interpretation of the plans should be evacuated in advance with the professional inspector of the work, will not accept parts that in the opinion of the spector are deficient in their quality of manufacture and assembly., verification of measurements, size of the electrode, steel profiles, notes for metal structure, welding, profile, thickness, inch, profile gauge, structural steel, section, amperage, notes general, design and construction, design, inspection and construction of works – budgeting and planning – appraisals, to pavòn, to chilies, to half cheese, farm, to half cheese, to farms, public street, stream, drainage according to soil study, bedroom, kitchen, piles, dining room, living room, ss, wc, ce, gyp, architectural distribution plant, structural distribution plant, full height light divisions, block wall full height, detail of columns, detail of plate run, plate xx , plate and and, structural notes, roofing plant, truss plant, mechanical distribution plant, septic tank, top union, check valve, bypass valve, meter with sumo, enter drinking water network, canoe pvc, wood, common repello, ceramic floor, wood divison, sky gypsum, trusses, general symbology, indicates direction of section or cut, indicates letter or number of section or cut, indicates type of finish of wall, indicates level of finished floor in plant, indicates wall axis, indicates floor level finished in, indicates type of finish for floor, indicates type of finish for sky, elevation and cut, npt, indicates the sheet where it goes to locate the cut, economic ceramics, walls, floors, ec., skies, general finishes, fibrolit, wall in concrete blocks, coffered ceiling with wooden clapboard, with metal tube columns, if indicated otherwise., with the professional responsible for the work, stroke and should not be used the scaler, architectural distribution, inspector samples of materials and equipment that, it considers necessary, should be free of fats, clays or other, harmful elements., sufficient anticipation, l at the start of each operation, casting of structural elements, with, so that it can program the revision of the formwork and the placement of the reinforcement steel., detail of the wall profile, amatek wood joining post, double amatek wood sill, amatek wood anchor piece, wood outer shell, gauge, conduit
Raw text data extracted from CAD file:
| Language | Spanish |
| Drawing Type | Section |
| Category | House |
| Additional Screenshots |
 |
| File Type | dwg |
| Materials | Concrete, Steel, Wood, Other |
| Measurement Units | Metric |
| Footprint Area | |
| Building Features | Deck / Patio |
| Tags | apartamento, apartment, appartement, aufenthalt, autocad, casa, chalet, details, dwelling unit, DWG, haus, house, Housing, logement, maison, plants, residên, residence, section, sections, unidade de moradia, villa, wohnung, wohnung einheit |








