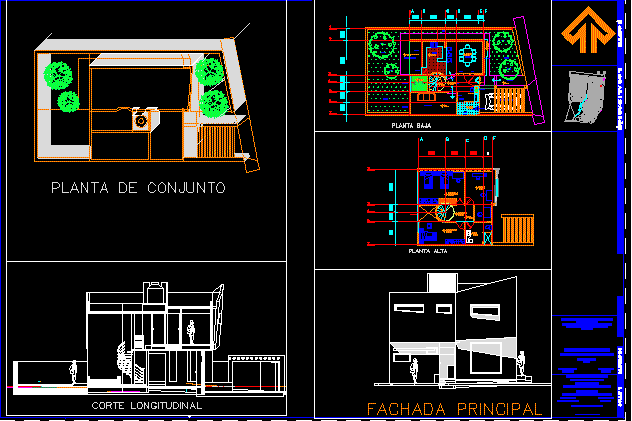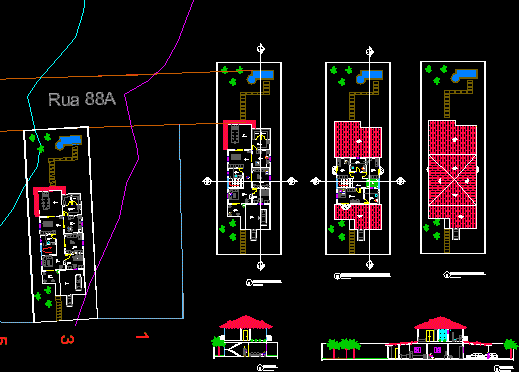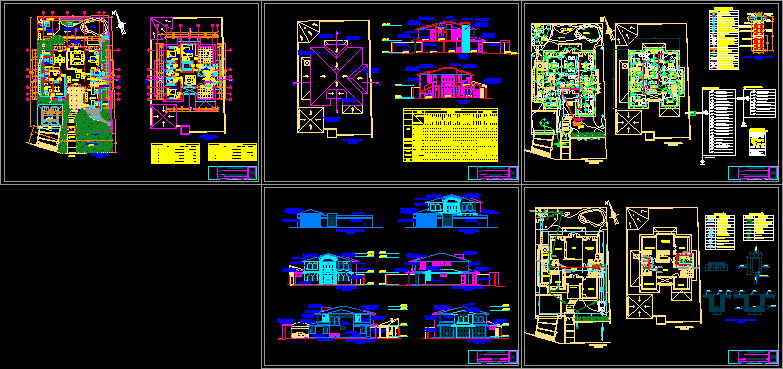Housing DWG Section for AutoCAD

Contains high floor, ground floor assembly plan, main facade and a longitudinal section
Drawing labels, details, and other text information extracted from the CAD file (Translated from Spanish):
coc, walker, study, bathroom, window, window, empty, hall, door, tree, garden, kitchen, dining room, tel, room with tv, service patio, garage with pergolado, interior garden, vain, university of guanajuato, department of architecture, department of architecture, art and design, nativity scene, campus guanajuato, north, location, symbology, project, third part, practical test, home, architectural plans, scale :, dimensions :, indicated, meters, location :, – – -, data, teacher :, arq. juan molina rivera, student:, ortega jasso mauricio, date :, group :, qualification :, detail of grades, theoretical exam :, practical test :, homework :, notes :, total, final grade :, format drawn in meters, facade , court, cohera, room, access, main facade, plant assembly, ground floor, first floor, nice hill, lomas de san pedro, av. san francisco, lomas de san juan, lomas de san jose, lomas de san miguel, lomas de santa fe, lomas de san carlos, av. del rio, lomas de san ignacio, lomas de la purisima, lomas de la trinidad, lomas del pedregal, apasco, fracc. lomas de cervera, arroyo paso del padre, longitudinal section
Raw text data extracted from CAD file:
| Language | Spanish |
| Drawing Type | Section |
| Category | House |
| Additional Screenshots |
 |
| File Type | dwg |
| Materials | Other |
| Measurement Units | Metric |
| Footprint Area | |
| Building Features | Garden / Park, Deck / Patio, Garage |
| Tags | apartamento, apartment, appartement, ASSEMBLY, aufenthalt, autocad, casa, chalet, dwelling unit, DWG, facade, floor, ground, haus, high, house, Housing, logement, longitudinal, main, maison, plan, residên, residence, section, unidade de moradia, villa, wohnung, wohnung einheit |








